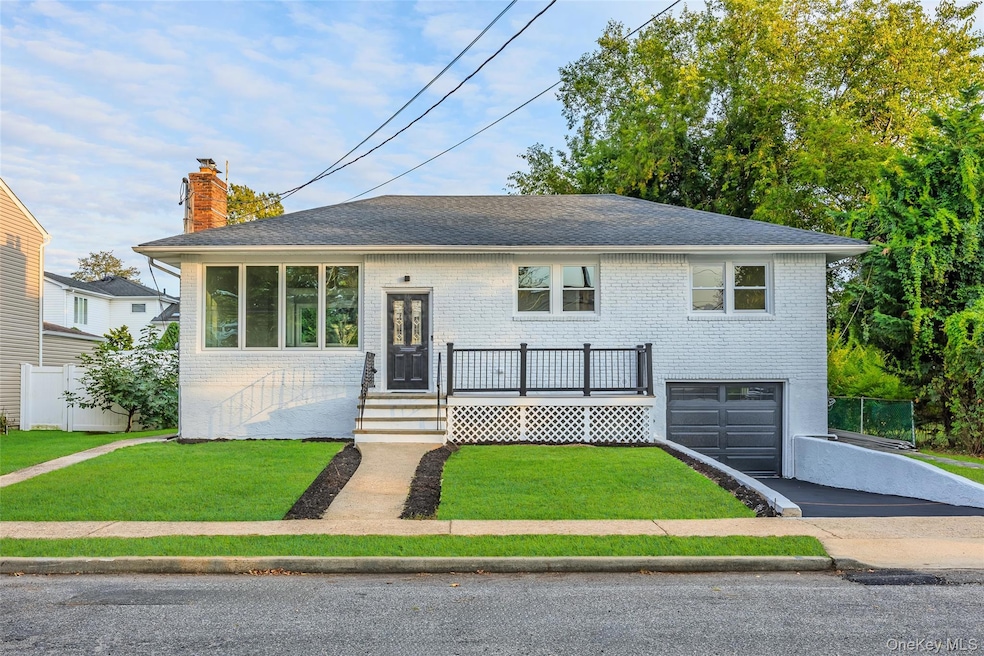2100 Beverly Way Merrick, NY 11566
Highlights
- Ranch Style House
- Fireplace
- Bathroom on Main Level
- Merrick Avenue Middle School Rated A
- Recessed Lighting
- Central Air
About This Home
Welcome to 2100 Beverly way. This 3-bedroom, 2-bathroom home in the exclusive area of deep south merrick, has been updated throughout the entire home with an open floor plan and white oak flooring. The interior includes new moulding, new interior doors, a stone fireplace, and updated electrical with recessed lighting, outlets, and switches.
The kitchen features brand new white cabinets, quartz countertops, and under-cabinet lighting. A brand new HVAC duct system provides heating and cooling, along with updated baseboard heating.
Tons of room for entertainment and hosting gatherings. Additional recent improvements include a brand new black shingle roof, brand new white windows, brand new garage door with pull-in access, and newly paved blacktop driveway. Outdoor space offers new composite decking with railings and an oversized private grass backyard to design to your dream. The finished basement includes a flexible area with the potential for a fourth bedroom, as well as a separate room suitable for tools or hobby use. A generator is included.
Plumbing includes a brand new navien wall hung hot water heater. Also brand new French drain system around entire basement perimeter. The property is located within close proximity to Salt and Aqua restaurant and other area amenities. Less than 1 mile to LIRR and about 45 minutes from NYC.
Listing Agent
SRG Residential LLC Brokerage Phone: 516-774-2446 License #10401370641 Listed on: 11/26/2025
Home Details
Home Type
- Single Family
Year Built
- Built in 1964
Lot Details
- 6,000 Sq Ft Lot
Parking
- 1 Car Garage
- Driveway
Home Design
- Ranch Style House
- Entry on the 1st floor
- Brick Exterior Construction
Interior Spaces
- 2,400 Sq Ft Home
- Recessed Lighting
- Fireplace
- Finished Basement
Kitchen
- Electric Cooktop
- Dishwasher
- Disposal
Bedrooms and Bathrooms
- 3 Bedrooms
- Bathroom on Main Level
- 2 Full Bathrooms
Schools
- Norman J Levy Lakeside Elementary School
- Merrick Avenue Middle School
- John F Kennedy High School
Utilities
- Central Air
- Baseboard Heating
Community Details
- Call for details about the types of pets allowed
Listing and Financial Details
- 12-Month Minimum Lease Term
- Assessor Parcel Number 2089-63-141-00-0060-0
Map
Property History
| Date | Event | Price | List to Sale | Price per Sq Ft |
|---|---|---|---|---|
| 11/26/2025 11/26/25 | For Rent | $5,850 | -- | -- |
Source: OneKey® MLS
MLS Number: 939290
APN: 2089-63-141-00-0060-0
- 2072 Brighton Way
- 2810 Wynsum Ave
- 2845 Whaleneck Dr
- 110 Hampton Way
- 2819 Harbor Rd
- 2884 Bay Dr
- 2863 Harbor Rd
- 72 Lake End Rd
- 2074 Ellen Dr
- 2729 Shore Dr
- 2858 Shore Rd
- 23 Bay St
- 217 Bayview Ave
- 2466 Army Place
- 1945 Byron Rd
- 1360-1370 Merrick Rd
- 1952 Julian Ln
- 2903 Preston Ln
- 2476 Florin Ct
- 163 Wynsum Ave
- 2495 Navy Place
- 10 Dorothy Ct
- 221 Bedford Ave
- 2280 Brookside Ave
- 505 S Main St
- 346 S Main St
- 220 Grand Ave
- 149 Washburn Ave Unit 3
- 3531 Shore Place
- 1707 Meadowbrook Rd
- 45 Broadway
- 243 Sportsmans Ave
- 159 Southside Ave
- 2812 Ocean Ave
- 2735 Beaver Turn
- 76 S Bergen Place
- 128 Cedar St
- 449 Nassau Ave
- 2403 Hampton Ave
- 3596 Park Ave Unit 5A







