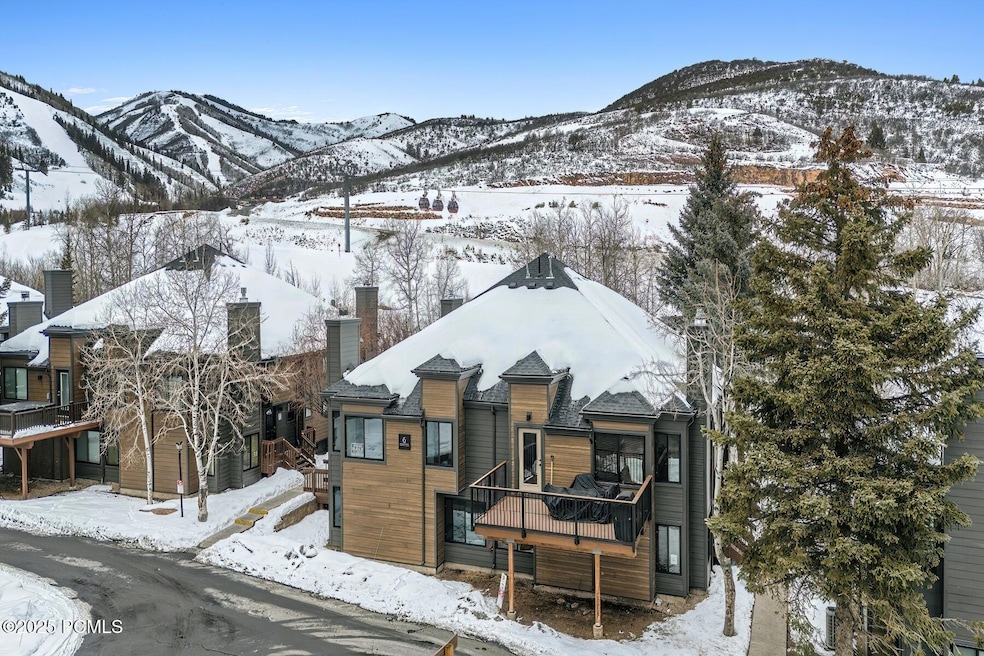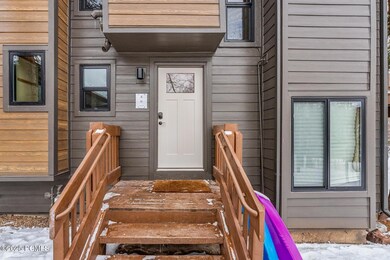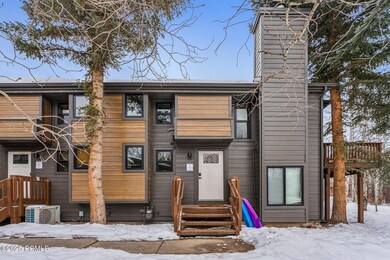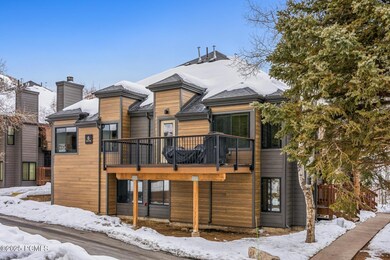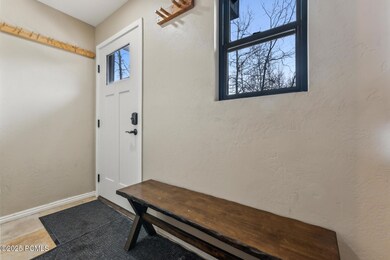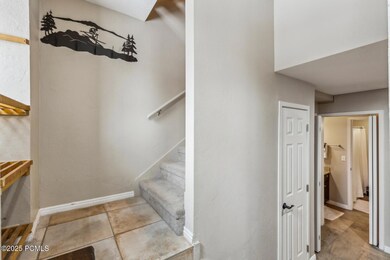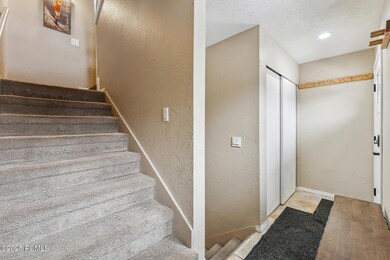
2100 Canyons Resort Dr Unit 6-D Park City, UT 84098
Highlights
- Ski Accessible
- Views of Ski Resort
- Deck
- Parley's Park Elementary School Rated A-
- Clubhouse
- Property is near public transit
About This Home
As of May 2025Welcome to your dream retreat at Canyons Village! This stunning 2-bedroom plus a loft, 2-bathroom townhouse offers the perfect blend of comfort and convenience, complete with ski-out access and a complimentary shuttle to the ski lift. Nestled in a serene corner of the community, this home features a cozy back deck that overlooks a picturesque aspen grove and a tranquil creek—an idyllic setting for outdoor relaxation and gatherings. Interiors were updated in 2019 and the townhouse showcases a brand-new roof and siding, marrying modern aesthetics with timeless charm. Its central location is a mere 10-minute drive to Kimball Junction and the historic Main Street Park City, where you can indulge in an array of shopping, dining, and entertainment options. For the outdoor enthusiast, the property is surrounded by several amenities, including scenic hiking and biking trails, tennis courts, a refreshing pool, and a rejuvenating hot tub. This townhouse is the perfect haven for families and adventure seekers alike, offering a peaceful retreat in the heart of Park City. Don't miss your chance to own this exceptional property!
Last Agent to Sell the Property
BHHS Utah Properties - SV License #5495281-AB00 Listed on: 10/25/2024

Property Details
Home Type
- Condominium
Est. Annual Taxes
- $5,729
Year Built
- Built in 1977 | Remodeled in 2019
Lot Details
- Landscaped
- Sloped Lot
HOA Fees
- $814 Monthly HOA Fees
Property Views
- Ski Resort
- Golf Course
- Creek or Stream
- Mountain
- Valley
Home Design
- Wood Frame Construction
- Shingle Roof
- Asphalt Roof
- Wood Siding
- Concrete Perimeter Foundation
Interior Spaces
- 1,296 Sq Ft Home
- Furnished
- Vaulted Ceiling
- Self Contained Fireplace Unit Or Insert
- Dining Room
- Loft
- Storage
Kitchen
- Oven
- Electric Range
- Microwave
- Dishwasher
- Disposal
Flooring
- Carpet
- Stone
- Tile
Bedrooms and Bathrooms
- 2 Bedrooms
- 2 Full Bathrooms
Laundry
- Laundry Room
- Stacked Washer and Dryer
Parking
- No Garage
- Unassigned Parking
Outdoor Features
- Deck
Location
- Property is near public transit
- Property is near a bus stop
Utilities
- No Cooling
- Forced Air Heating System
- Heating System Uses Natural Gas
- Natural Gas Connected
- High Speed Internet
- Cable TV Available
Listing and Financial Details
- Assessor Parcel Number Pt-6-D
Community Details
Overview
- Association fees include internet, amenities, cable TV, com area taxes, insurance, maintenance exterior, ground maintenance, management fees, reserve/contingency fund, sewer, shuttle service, snow removal, water
- Association Phone (385) 988-0182
- Park West/Hidden Creek Subdivision
Amenities
- Clubhouse
Recreation
- Tennis Courts
- Community Pool
- Community Spa
- Ski Accessible
- Ski Shuttle
Pet Policy
- Breed Restrictions
Ownership History
Purchase Details
Home Financials for this Owner
Home Financials are based on the most recent Mortgage that was taken out on this home.Purchase Details
Home Financials for this Owner
Home Financials are based on the most recent Mortgage that was taken out on this home.Purchase Details
Home Financials for this Owner
Home Financials are based on the most recent Mortgage that was taken out on this home.Similar Homes in Park City, UT
Home Values in the Area
Average Home Value in this Area
Purchase History
| Date | Type | Sale Price | Title Company |
|---|---|---|---|
| Warranty Deed | -- | Coalition Title | |
| Warranty Deed | -- | Real Advantage Title Insuran | |
| Warranty Deed | -- | First American Title Ins Co |
Mortgage History
| Date | Status | Loan Amount | Loan Type |
|---|---|---|---|
| Open | $770,000 | New Conventional | |
| Previous Owner | $652,000 | New Conventional |
Property History
| Date | Event | Price | Change | Sq Ft Price |
|---|---|---|---|---|
| 05/22/2025 05/22/25 | Sold | -- | -- | -- |
| 04/11/2025 04/11/25 | Pending | -- | -- | -- |
| 03/13/2025 03/13/25 | Price Changed | $1,189,000 | -8.5% | $917 / Sq Ft |
| 01/15/2025 01/15/25 | Price Changed | $1,299,000 | -3.8% | $1,002 / Sq Ft |
| 10/25/2024 10/25/24 | For Sale | $1,350,000 | -- | $1,042 / Sq Ft |
Tax History Compared to Growth
Tax History
| Year | Tax Paid | Tax Assessment Tax Assessment Total Assessment is a certain percentage of the fair market value that is determined by local assessors to be the total taxable value of land and additions on the property. | Land | Improvement |
|---|---|---|---|---|
| 2024 | $5,729 | $1,036,800 | -- | $1,036,800 |
| 2023 | $5,729 | $1,036,800 | $0 | $1,036,800 |
| 2022 | $4,464 | $715,000 | $0 | $715,000 |
| 2021 | $2,995 | $420,000 | $100,000 | $320,000 |
| 2020 | $3,161 | $420,000 | $100,000 | $320,000 |
| 2019 | $3,289 | $420,000 | $100,000 | $320,000 |
| 2018 | $3,289 | $420,000 | $100,000 | $320,000 |
| 2017 | $3,042 | $420,000 | $100,000 | $320,000 |
| 2016 | $3,114 | $400,000 | $100,000 | $300,000 |
| 2015 | $2,551 | $310,000 | $0 | $0 |
| 2013 | $1,606 | $185,000 | $0 | $0 |
Agents Affiliated with this Home
-
Nicole Johnson

Seller's Agent in 2025
Nicole Johnson
BHHS Utah Properties - SV
(435) 901-3391
7 in this area
86 Total Sales
-
Anna Crabtree
A
Seller Co-Listing Agent in 2025
Anna Crabtree
BHHS Utah Properties - SV
(801) 809-7346
7 in this area
36 Total Sales
-
Kristin Shaw
K
Buyer's Agent in 2025
Kristin Shaw
BHHS Utah Properties - SV
(603) 252-1400
4 in this area
45 Total Sales
-
M
Buyer Co-Listing Agent in 2025
Michelle Stacy
BHHS Utah Properties - SV
Map
Source: Park City Board of REALTORS®
MLS Number: 12404289
APN: PT-6-D
- 2100 Canyons Resort Dr Unit 9-A2
- 2100 Canyons Resort Dr Unit 21c
- 2100 Canyons Resort Dr Unit 21C
- 2025 Canyons Resort Dr Unit R1
- 2025 Canyons Resort Dr Unit P3
- 2025 Canyons Resort Dr Unit P4
- 2025 Canyons Resort Dr Unit I-1
- 2025 Canyons Resort Dr Unit R-4
- 2025 Canyons Resort Dr Unit B-7
- 2025 Canyons Resort Dr Unit L-5
- 2025 Canyons Resort Dr Unit R8
- 2025 Canyons Resort Dr Unit R8
- 4080 N Cooper Ln Unit 112
- 4080 N Cooper Ln Unit 310
- 4080 N Cooper Ln Unit 111
- 4080 N Cooper Ln Unit 141
- 4080 N Cooper Ln Unit 314
- 4080 N Cooper Ln Unit 318
- 4080 N Cooper Ln Unit 311
- 4080 N Cooper Ln Unit 339
