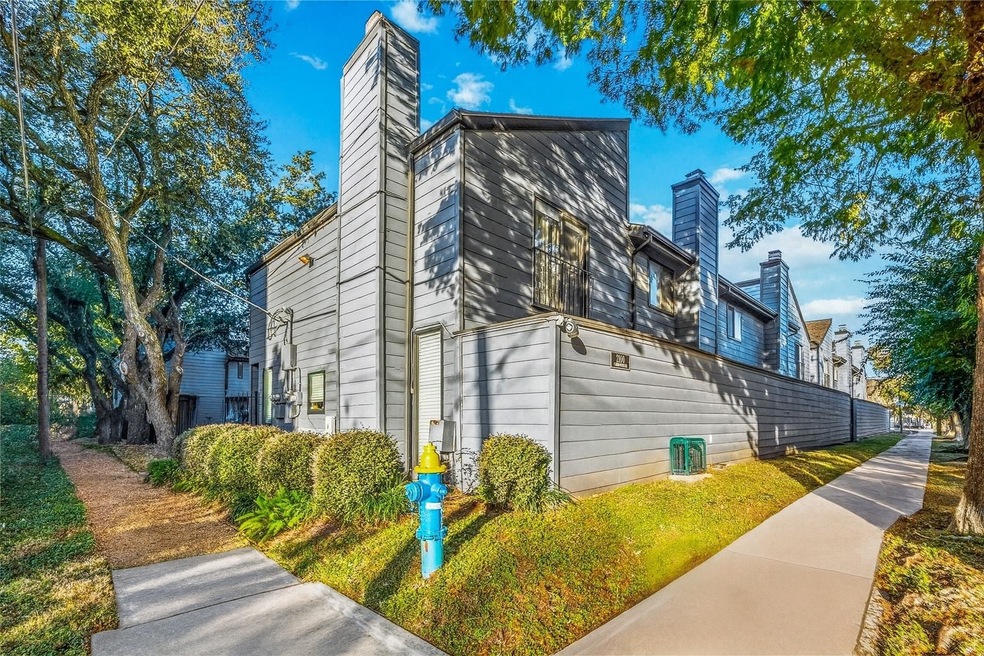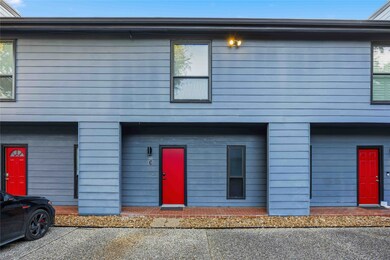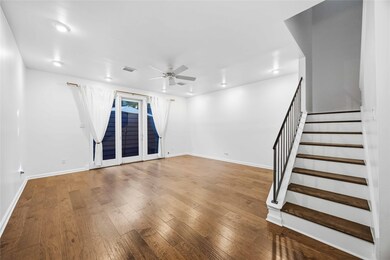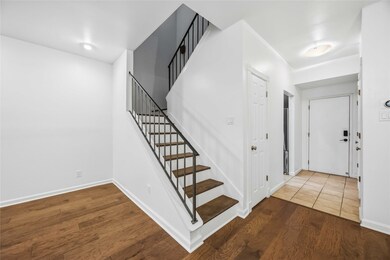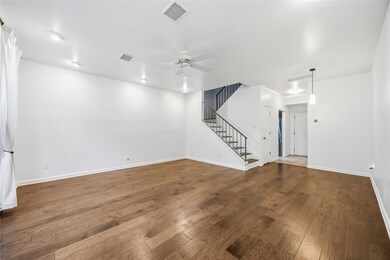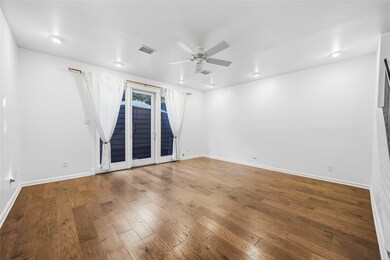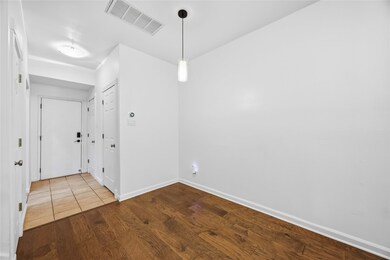2100 Commonwealth St Unit C Houston, TX 77006
Montrose NeighborhoodHighlights
- 0.62 Acre Lot
- Traditional Architecture
- 1 Fireplace
- Baker Montessori Rated A-
- Engineered Wood Flooring
- 4-minute walk to Luna's Park
About This Home
Unbeatable convenience in Montrose! Step into this charming 2-bed, 2.5-bath condo tucked inside a quiet, gated community. Located in Commonwealth Condominiums, this home offers standout features, including a thoughtful layout with comfortable first-floor living space, warm wood floors, and vaulted ceilings that brighten the entire home. The kitchen is a highlight with granite countertops and a stylish backsplash, and with all appliances included, it’s truly move-in ready. Upstairs, you'll find two spacious bedrooms, each with its own private bath and walk-in closet. Recent updates such as a new water heater, PEX plumbing, and fresh interior paint add even more peace of mind. You’ll love the central location with easy access to River Oaks, The Heights, EaDo, the Galleria, and the Medical Center. Reserved parking and guest parking make coming home effortless, and walkability to restaurants, bars, shopping, and parks ensures weekend fun is always close by. Schedule your showing today!
Condo Details
Home Type
- Condominium
Year Built
- Built in 1982
Lot Details
- Property is Fully Fenced
Home Design
- Traditional Architecture
Interior Spaces
- 1,170 Sq Ft Home
- 2-Story Property
- Ceiling Fan
- 1 Fireplace
- Window Treatments
- Combination Dining and Living Room
- Utility Room
- Stacked Washer and Dryer
- Security Gate
Kitchen
- Oven
- Electric Range
- Microwave
- Dishwasher
- Granite Countertops
- Disposal
Flooring
- Engineered Wood
- Carpet
Bedrooms and Bathrooms
- 2 Bedrooms
- En-Suite Primary Bedroom
- Bidet
- Bathtub with Shower
Parking
- Electric Gate
- Assigned Parking
Eco-Friendly Details
- Energy-Efficient Windows with Low Emissivity
- Energy-Efficient Insulation
- Energy-Efficient Thermostat
Schools
- Baker Montessori Elementary School
- Lanier Middle School
- Lamar High School
Utilities
- Central Heating and Cooling System
- Programmable Thermostat
Listing and Financial Details
- Property Available on 12/12/25
- Long Term Lease
Community Details
Overview
- Commonwealth Condo Subdivision
Pet Policy
- Call for details about the types of pets allowed
- Pet Deposit Required
Security
- Card or Code Access
- Fire and Smoke Detector
Map
Property History
| Date | Event | Price | List to Sale | Price per Sq Ft | Prior Sale |
|---|---|---|---|---|---|
| 12/12/2025 12/12/25 | For Rent | $2,200 | 0.0% | -- | |
| 06/17/2025 06/17/25 | Sold | -- | -- | -- | View Prior Sale |
| 05/23/2025 05/23/25 | Pending | -- | -- | -- | |
| 03/29/2025 03/29/25 | Price Changed | $250,000 | -5.7% | $214 / Sq Ft | |
| 02/16/2025 02/16/25 | For Sale | $265,000 | 0.0% | $226 / Sq Ft | |
| 02/15/2025 02/15/25 | Off Market | -- | -- | -- | |
| 01/07/2025 01/07/25 | For Sale | $265,000 | 0.0% | $226 / Sq Ft | |
| 08/15/2022 08/15/22 | Rented | $2,250 | 0.0% | -- | |
| 08/15/2022 08/15/22 | Off Market | $2,250 | -- | -- | |
| 07/28/2022 07/28/22 | Under Contract | -- | -- | -- | |
| 07/22/2022 07/22/22 | For Rent | $2,250 | -- | -- |
Source: Houston Association of REALTORS®
MLS Number: 59719213
APN: 1153610000003
- 2100 Commonwealth St Unit E
- 2100 Commonwealth St Unit G
- 1506 Indiana St
- 1410 Indiana St
- 1409 Indiana St
- 1519 1/2 Welch St
- 1407 Indiana St
- 1405 Indiana St Unit B
- Alder Plan at Commonwealth Park Townhomes
- Cypress Plan at Commonwealth Park Townhomes
- Boxwood Plan at Commonwealth Park Townhomes
- 1529 Welch St
- 1509 Vermont St Unit D
- 1406 Maryland St
- 1511 Vermont St Unit A
- 1503 Vermont St Unit A
- 1503 Vermont St Unit D
- 1503 Vermont St Unit C
- 1515 Vermont St Unit D
- 1403 Vermont St
- 1411 Indiana St Unit 2
- 1903 Commonwealth St Unit 17
- 1517 Vermont St Unit D
- 2301 Commonwealth St
- 2303 Yupon St
- 1538 Welch St Unit 1/2
- 1603 Welch St Unit 8
- 1408 Vermont St Unit C
- 1418 Vermont St Unit 9
- 1418 Vermont St Unit 3
- 1307 Welch St Unit 6
- 1607 Welch St Unit 5
- 1401 Fairview Ave Unit A
- 1410 Hyde Park Blvd Unit 203
- 2417 Commonwealth St
- 1612 Vermont St Unit 1612B
- 1218 Jackson Blvd
- 1515 Hyde Park Blvd Unit 26
- 1515 Hyde Park Blvd Unit 2
- 1515 Hyde Park Blvd Unit 39
