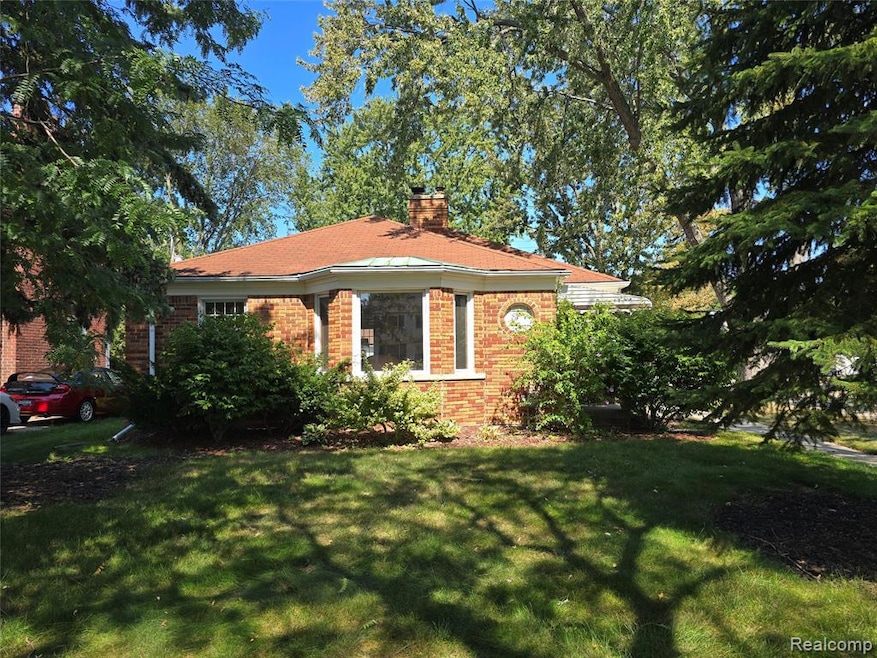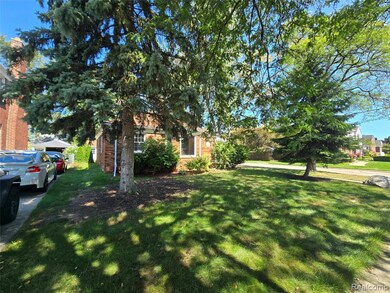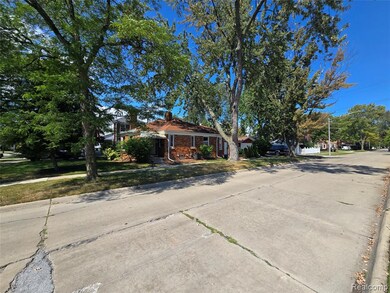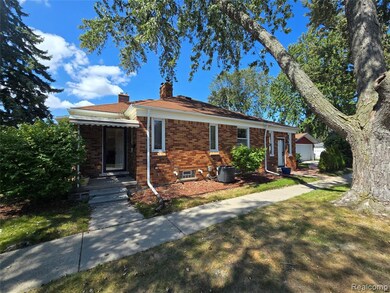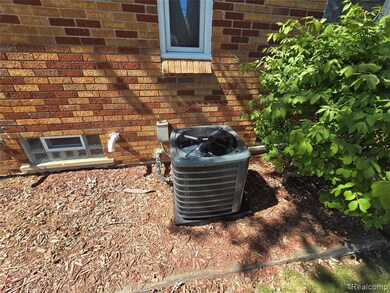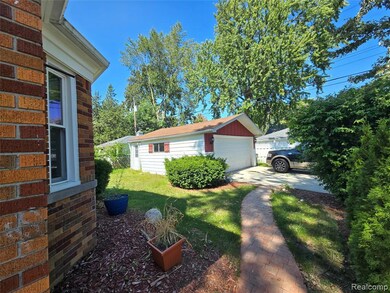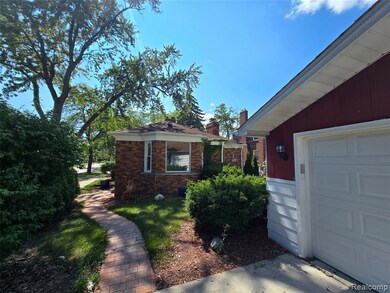2100 Country Club Dr Grosse Pointe Woods, MI 48236
2
Beds
1.5
Baths
1,357
Sq Ft
6,098
Sq Ft Lot
Highlights
- Ranch Style House
- Ground Level Unit
- 2 Car Detached Garage
- Parcells Middle School Rated A-
- No HOA
- Forced Air Heating System
About This Home
This beautifully updated brick ranch in the heart of Grosse Pointe Woods is a must-see! Featuring 2 spacious bedrooms, 1.5 baths, and a clean, functional basement, this home offers comfort and charm in a sought-after neighborhood. Enjoy fresh paint throughout, gleaming hardwood floors, and a stylishly updated kitchen perfect for entertaining. The detached 2-car garage and private yard add convenience and outdoor space. A perfect blend of classic character and modern updates – move-in ready and waiting for its next chapter!
Home Details
Home Type
- Single Family
Est. Annual Taxes
- $3,861
Year Built
- Built in 1941
Lot Details
- 6,098 Sq Ft Lot
- Lot Dimensions are 48x124
Parking
- 2 Car Detached Garage
Home Design
- 1,357 Sq Ft Home
- Ranch Style House
- Brick Exterior Construction
- Block Foundation
Bedrooms and Bathrooms
- 2 Bedrooms
Location
- Ground Level Unit
Utilities
- Forced Air Heating System
- Heating System Uses Natural Gas
- Sewer in Street
Additional Features
- Unfinished Basement
Listing and Financial Details
- Security Deposit $3,000
- 12 Month Lease Term
- Assessor Parcel Number 40007030191000
Community Details
Overview
- No Home Owners Association
- Aj Scully E Superhghway Sub Gpte Wds Subdivision
Pet Policy
- Pets Allowed
Map
Source: Realcomp
MLS Number: 20251053871
APN: 40-007-03-0191-000
Nearby Homes
- 2048 Hunt Club Dr
- 1930 Fleetwood Dr
- 1953 Hunt Club Dr
- 1914 Fleetwood Dr
- 2049 Norwood Dr
- 2158 Lennon St
- 20950 Norwood Dr
- 20886 Hunt Club Dr
- 1828 Lochmoor Blvd
- 20926 Lennon St
- 20703 Fleetwood Dr
- 20871 van Antwerp St
- 20363 Sunningdale Park
- 20672 Fleetwood Dr
- 20653 Harper Ave Unit 58
- 20616 Lancaster St
- 20914 Woodmont St
- 20884 Woodmont St
- 20521 Lancaster St
- 20498 Country Club Dr
- 20894 Lancaster St
- 1883 Lochmoor Blvd
- 1923 Norwood Dr
- 2037 Vernier Rd
- 1985 Vernier Rd Unit lower
- 2082 Vernier Rd
- 2180 Vernier Rd
- 1790 Kenmore Dr
- 20506 Lochmoor St
- 2175 Ridgemont Rd
- 2189 Ridgemont Rd
- 2002 Ridgemont Rd
- 2087 Allard Ave
- 1319 Anita Ave
- 19460 Park Dr
- 20600 Balfour St
- 19705 Salisbury St
- 20269 Elkhart St
- 19204-19296 Rockcastle St
- 21217 Kingsville St Unit 208
