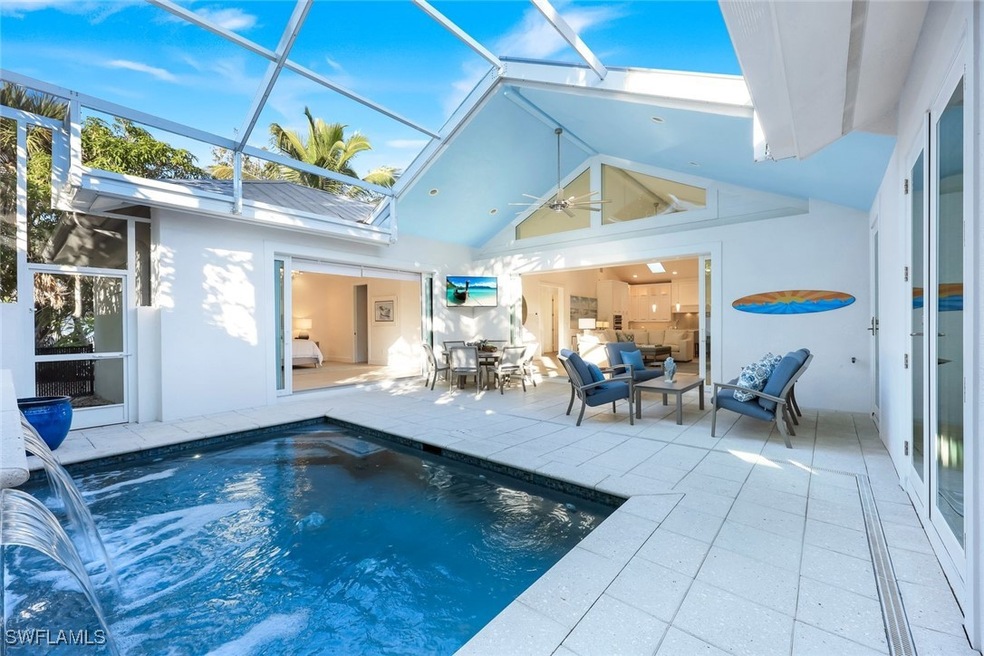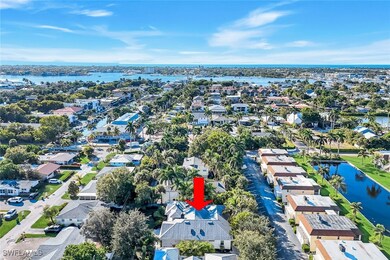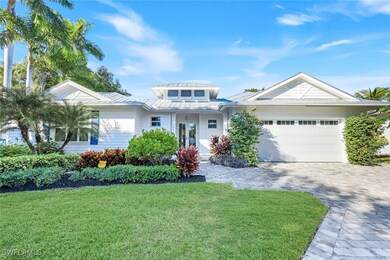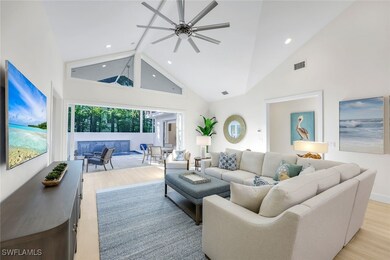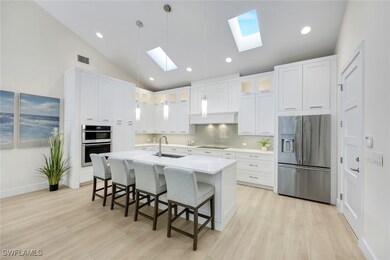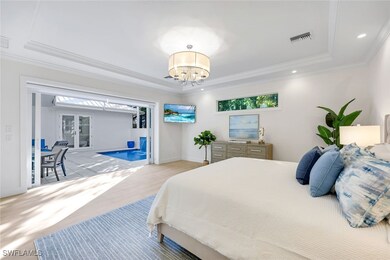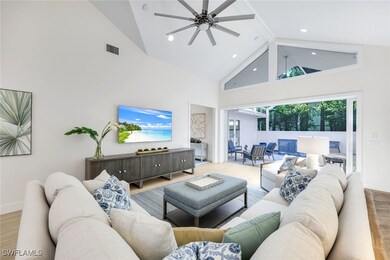2100 Curtis St Naples, FL 34112
East Naples NeighborhoodEstimated payment $10,124/month
Highlights
- In Ground Pool
- Maid or Guest Quarters
- Pool View
- Lake Park Elementary School Rated A
- High Ceiling
- Screened Porch
About This Home
Magnificent residence in the up-and-coming Kona Kove neighborhood, just a few blocks from the brand-new JW Marriott that is currently under construction. This home features a great room with a soaring volume ceiling and skylights, seamlessly transitioning into an open kitchen. The kitchen showcases shaker-style cabinetry with illuminated glass-front upper cabinets, Electrolux stainless steel appliances including a built-in wall oven, microwave, cooktop, and stunning quartz countertops. At the back of the great room, pocket impact sliders open to the lanai, where a tranquil water feature and LED-lit pool create a private oasis. The primary suite, also with pocket impact sliders, provides a spacious retreat complete with custom his and hers walk-in closets. Its luxurious en-suite bath features a large walk-in shower with multiple shower heads and dual quartz-topped vanities. A guest suite offers its own bathroom with a walk-in shower and elegant cabinetry, while the second guest bedroom with en-suite enjoys a private entrance off the lanai—ideal for visitors seeking privacy. The screened lanai enhances the home’s indoor-outdoor living with peaceful water views and ambient lighting. HOA fees include both pool and lawn maintenance for effortless living. Ideally located close to downtown Naples, 5th Avenue shopping and dining, and the opportunity to join the exclusive Naples Bay Club for world-class amenities, this residence offers the perfect blend of luxury, convenience, and future value in one of Naples’ most exciting new areas.
Listing Agent
Scott Needles
John R Wood Properties License #267500056 Listed on: 11/20/2025

Co-Listing Agent
Stacy Witthoff
John R Wood Properties License #267500306
Home Details
Home Type
- Single Family
Est. Annual Taxes
- $11,721
Year Built
- Built in 2016
Lot Details
- 9,583 Sq Ft Lot
- Lot Dimensions are 83 x 120 x 83 x 120
- South Facing Home
- Rectangular Lot
HOA Fees
Parking
- 2 Car Attached Garage
- Garage Door Opener
- Driveway
- Deeded Parking
Home Design
- Entry on the 1st floor
- Metal Roof
- Stucco
Interior Spaces
- 2,376 Sq Ft Home
- 1-Story Property
- Built-In Features
- Tray Ceiling
- High Ceiling
- Sliding Windows
- Combination Dining and Living Room
- Screened Porch
- Tile Flooring
- Pool Views
Kitchen
- Breakfast Bar
- Electric Cooktop
- Microwave
- Ice Maker
- Dishwasher
- Kitchen Island
- Disposal
Bedrooms and Bathrooms
- 3 Bedrooms
- Split Bedroom Floorplan
- Closet Cabinetry
- Maid or Guest Quarters
- 3 Full Bathrooms
- Dual Sinks
- Shower Only
- Multiple Shower Heads
- Separate Shower
Laundry
- Dryer
- Washer
- Laundry Tub
Home Security
- Burglar Security System
- Impact Glass
- High Impact Door
- Fire and Smoke Detector
Outdoor Features
- In Ground Pool
- Screened Patio
Utilities
- Central Heating and Cooling System
- Cable TV Available
Community Details
- Association fees include ground maintenance
- Association Phone (954) 715-1670
- Kona Kove Subdivision
Listing and Financial Details
- Assessor Parcel Number 00389360209
Map
Home Values in the Area
Average Home Value in this Area
Tax History
| Year | Tax Paid | Tax Assessment Tax Assessment Total Assessment is a certain percentage of the fair market value that is determined by local assessors to be the total taxable value of land and additions on the property. | Land | Improvement |
|---|---|---|---|---|
| 2025 | $11,304 | $1,137,242 | $518,400 | $618,842 |
| 2024 | $9,884 | $1,097,158 | $519,840 | $577,318 |
| 2023 | $9,884 | $934,382 | $518,400 | $415,982 |
| 2022 | $13,231 | $1,185,841 | $544,320 | $641,521 |
| 2021 | $9,831 | $841,146 | $338,560 | $502,586 |
| 2020 | $9,194 | $793,413 | $314,640 | $478,773 |
| 2019 | $7,037 | $598,706 | $138,000 | $460,706 |
| 2018 | $6,575 | $545,006 | $0 | $0 |
| 2017 | $5,886 | $495,460 | $70,840 | $424,620 |
| 2016 | $815 | $70,840 | $0 | $0 |
| 2015 | $1,092 | $77,432 | $0 | $0 |
| 2014 | $1,032 | $72,042 | $0 | $0 |
Property History
| Date | Event | Price | List to Sale | Price per Sq Ft | Prior Sale |
|---|---|---|---|---|---|
| 11/20/2025 11/20/25 | For Sale | $1,590,000 | +76.7% | $669 / Sq Ft | |
| 12/20/2019 12/20/19 | Sold | $900,000 | -2.7% | $379 / Sq Ft | View Prior Sale |
| 12/02/2019 12/02/19 | Pending | -- | -- | -- | |
| 10/29/2019 10/29/19 | Price Changed | $925,000 | +2.9% | $389 / Sq Ft | |
| 09/27/2019 09/27/19 | For Sale | $899,000 | -- | $378 / Sq Ft |
Purchase History
| Date | Type | Sale Price | Title Company |
|---|---|---|---|
| Warranty Deed | $1,250,000 | Attorney | |
| Warranty Deed | $900,000 | Attorney | |
| Warranty Deed | $350,000 | Attorney | |
| Deed | $350,000 | -- | |
| Warranty Deed | $375,000 | Chalman Title Llc |
Mortgage History
| Date | Status | Loan Amount | Loan Type |
|---|---|---|---|
| Open | $1,000,000 | New Conventional | |
| Previous Owner | $350,000 | New Conventional | |
| Previous Owner | $350,000 | Seller Take Back |
Source: Florida Gulf Coast Multiple Listing Service
MLS Number: 225078386
APN: 00389360209
- 1155 Sandpiper St Unit G2
- 1155 Sandpiper St Unit 3
- 1155 Sandpiper St Unit A7
- 1155 Sandpiper St Unit 4
- 2120 Curtis St
- 2201 Church Ave
- 1205 Sandpiper St
- 1721 Smugglers Cove
- 1175 Sandpiper St
- 939 Church Ave
- 1100 Sandpiper St
- 1315 Sandpiper St
- 1686 Blue Point Ave Unit B9
- 1686 Blue Point Ave Unit A1
- 1686 Blue Point Ave Unit B5
- 1686 Blue Point Ave Unit B1
- 1793 Smugglers Cove Unit B
- 1155 Sandpiper St Unit A5
- 1155 Sandpiper St Unit G6
- 1155 Sandpiper St Unit F7
- 1155 Sandpiper St Unit C 7
- 2130 Curtis St
- 1568 Blue Point Ave Unit 1
- 1605 Chesapeake Ave Unit 2
- 1100 Sandpiper St
- 1560 Blue Point Ave Unit 3
- 12 Knights Bridge Rd Unit A32
- 9 Knights Bridge Rd Unit 30
- 1437 Sandpiper St
- 1537 Chesapeake Ave Unit A-4
- 1501 Chesapeake Ave
- 1501 Chesapeake Ave Unit FL2-ID1296208P
- 1501 Chesapeake Ave Unit FL1-ID1296211P
- 1950 Mayfair St Unit 1027.1412424
- 1950 Mayfair St Unit 923.1412432
- 1950 Mayfair St Unit 802.1412427
