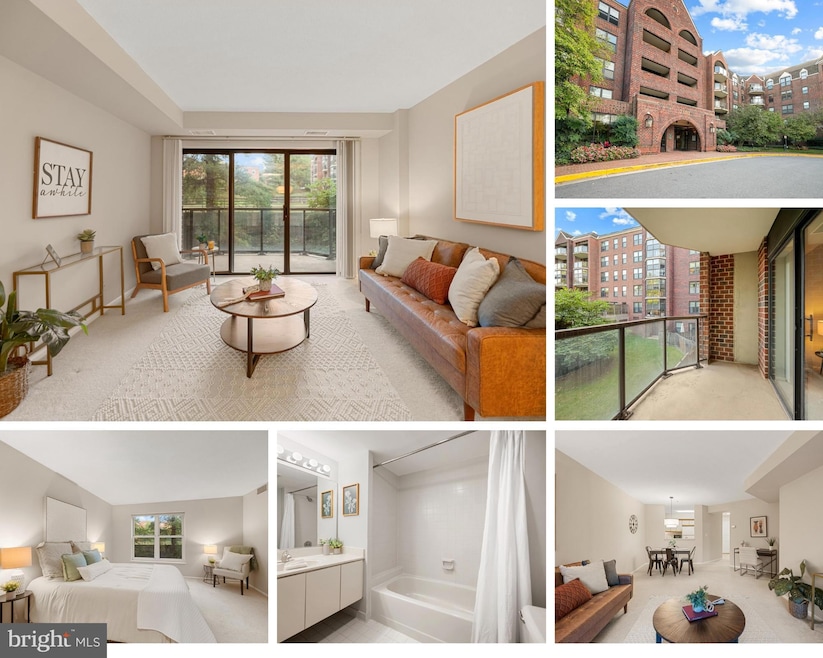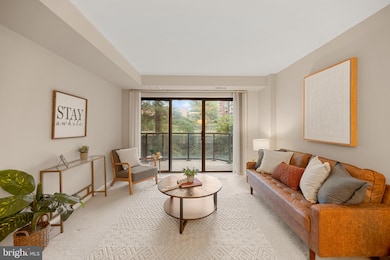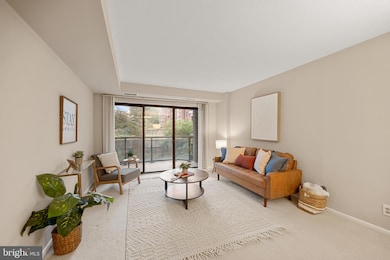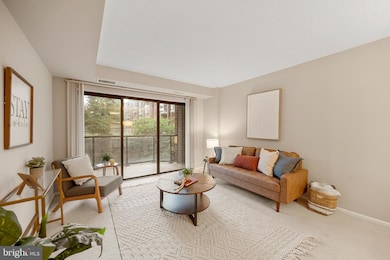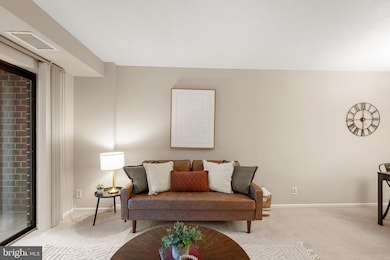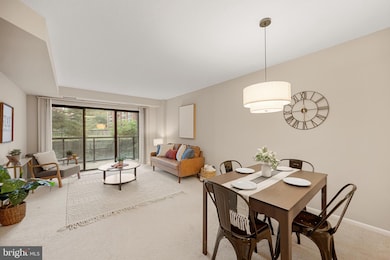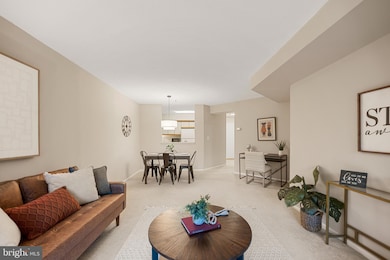The Astoria 2100 Langston Blvd Unit 112 Floor 1 Arlington, VA 22201
Colonial Village NeighborhoodEstimated payment $2,858/month
Highlights
- Fitness Center
- Open Floorplan
- Sauna
- Dorothy Hamm Middle School Rated A
- Traditional Architecture
- 4-minute walk to McCoy Park
About This Home
Welcome home to The Astoria! This bright one-bedroom condo offers an inviting and open floorplan nestled in a prime Arlington location, complete with a deeded reserved parking space and its own separate storage locker! The spacious kitchen provides ample cabinet storage and opens directly into the dining area via a convenient pass-through. From there, the expansive layout extends into a generously-sized living room with a nook perfect for a quiet home office. The home is filled with abundant natural light from sliding glass doors that lead to your private balcony overlooking peaceful green space. The serene bedroom features plush carpeting and a timeless en suite bathroom.. You’ll also appreciate in-unit laundry and ample storage with four closets, including a large walk-in. Community amenities include assigned parking, an easily accessible storage unit, an on-site fitness center, outdoor pool, tennis courts, a grilling patio, clubhouse with kitchen, library, community room, and beautifully maintained grounds with professional landscaping. The building was recently enhanced with a new roof (2025) and a building-wide security system (2025) that allows you to send guests QR codes to scan at the entrance for seamless access. Conveniently located just half a mile to Mom’s Organic Market and AMC Courthouse Cinemas, and less than one mile to the Courthouse Metro Station and Rosslyn Metro Station. You’ll also be just minutes to Whole Foods, Lyon Village Shopping Center, Ballston Quarter, Rocky Run Park, and the W&OD Trail, with quick access to I-66, Route 29, and Route 50. Schedule a private tour of your beautiful new home today!
Listing Agent
(703) 249-9833 erinkjones@kw.com KW Metro Center License #SP98379874 Listed on: 09/25/2025

Property Details
Home Type
- Condominium
Est. Annual Taxes
- $3,847
Year Built
- Built in 1987
Lot Details
- Property is in very good condition
HOA Fees
- $697 Monthly HOA Fees
Parking
- Assigned parking located at #166
- Basement Garage
Home Design
- Traditional Architecture
- Entry on the 1st floor
- Brick Exterior Construction
Interior Spaces
- 721 Sq Ft Home
- Property has 1 Level
- Open Floorplan
- Combination Dining and Living Room
- Carpet
Kitchen
- Stove
- Microwave
- Dishwasher
- Disposal
Bedrooms and Bathrooms
- 1 Main Level Bedroom
- Walk-In Closet
- 1 Full Bathroom
Laundry
- Laundry in unit
- Dryer
- Washer
Home Security
Accessible Home Design
- Accessible Elevator Installed
- Halls are 36 inches wide or more
Outdoor Features
- Outdoor Storage
Schools
- Innovation Elementary School
- Dorothy Hamm Middle School
- Yorktown High School
Utilities
- 90% Forced Air Heating and Cooling System
- Electric Water Heater
Listing and Financial Details
- Assessor Parcel Number 16-026-285
Community Details
Overview
- Association fees include common area maintenance, exterior building maintenance, management, parking fee, pool(s), recreation facility, reserve funds, sauna, sewer, snow removal, trash, water
- Mid-Rise Condominium
- The Astoria Condominium Condos
- Astoria Condominium Community
- Astoria Condominium Subdivision
- Property Manager
Amenities
- Picnic Area
- Common Area
- Sauna
- Meeting Room
- Party Room
- Community Library
Recreation
- Jogging Path
Pet Policy
- Limit on the number of pets
- Dogs and Cats Allowed
Security
- Security Service
- Front Desk in Lobby
- Fire and Smoke Detector
Map
About The Astoria
Home Values in the Area
Average Home Value in this Area
Tax History
| Year | Tax Paid | Tax Assessment Tax Assessment Total Assessment is a certain percentage of the fair market value that is determined by local assessors to be the total taxable value of land and additions on the property. | Land | Improvement |
|---|---|---|---|---|
| 2025 | $3,847 | $372,400 | $62,700 | $309,700 |
| 2024 | $3,699 | $358,100 | $62,700 | $295,400 |
| 2023 | $3,603 | $349,800 | $62,700 | $287,100 |
| 2022 | $3,603 | $349,800 | $62,700 | $287,100 |
| 2021 | $3,546 | $344,300 | $62,700 | $281,600 |
| 2020 | $3,451 | $336,400 | $26,000 | $310,400 |
| 2019 | $3,451 | $336,400 | $26,000 | $310,400 |
| 2018 | $3,384 | $336,400 | $26,000 | $310,400 |
| 2017 | $3,239 | $322,000 | $26,000 | $296,000 |
| 2016 | $3,191 | $322,000 | $26,000 | $296,000 |
| 2015 | $3,151 | $316,400 | $26,000 | $290,400 |
| 2014 | $3,151 | $316,400 | $26,000 | $290,400 |
Property History
| Date | Event | Price | List to Sale | Price per Sq Ft |
|---|---|---|---|---|
| 11/04/2025 11/04/25 | Price Changed | $349,900 | -2.8% | $485 / Sq Ft |
| 09/25/2025 09/25/25 | For Sale | $359,990 | -- | $499 / Sq Ft |
Purchase History
| Date | Type | Sale Price | Title Company |
|---|---|---|---|
| Bargain Sale Deed | $330,000 | Republic Title | |
| Deed | $115,000 | -- |
Mortgage History
| Date | Status | Loan Amount | Loan Type |
|---|---|---|---|
| Open | $265,000 | New Conventional | |
| Previous Owner | $46,000 | No Value Available |
Source: Bright MLS
MLS Number: VAAR2064010
APN: 16-026-285
- 2100 Langston Blvd Unit 431
- 2100 Langston Blvd Unit 320
- 2007 Key Blvd Unit 589
- 1909 N Rhodes St Unit 25
- 1909 N Rhodes St Unit 30
- 1802 Key Blvd Unit 9482
- 2021 Key Blvd Unit 12618
- 1817 N Rhodes St Unit 4260
- 1723 N Troy St Unit 8405
- 1712 N Veitch St
- 1821 21st St N Unit 1
- 2106 N Scott St Unit 40
- 2119 21st Rd N
- 2127 N Troy St
- 2129 N Troy St
- 2124 21st Rd N
- 2107 N Scott St Unit 70
- 1729 N Queens Ln Unit 1116
- 1800 Wilson Blvd Unit 449
- 1800 Wilson Blvd Unit 335
- 2100 Langston Blvd Unit 348
- 1811 Key Blvd Unit 10523
- 2121 19th St N
- 1947 N Uhle St
- 1816 N Queens Ln Unit 4224
- 2100 N Scott St Unit 101
- 1800 21st St N
- 1804 N Quinn St
- 1820 N Quinn St
- 2001 N Adams St
- 1812 N Quinn St Unit FL5-ID354
- 1919 Clarendon Blvd
- 1800 Wilson Blvd Unit 403
- 2025 Clarendon Blvd
- 1808 N Quinn St Unit FL5-ID358
- 1817 N Quinn St
- 2055 15th St N
- 1536 N Scott St Unit TH10
- 2001 15th St N Unit 507
- 2001 15th St N Unit 1210
