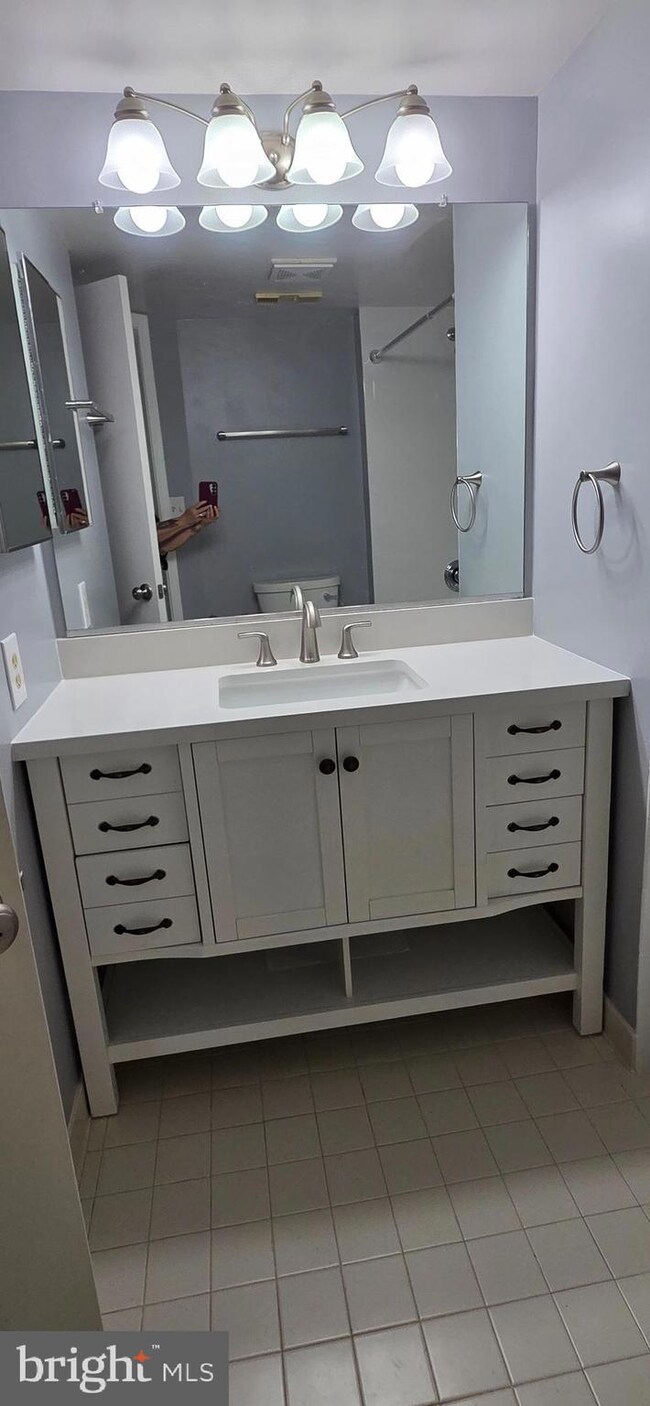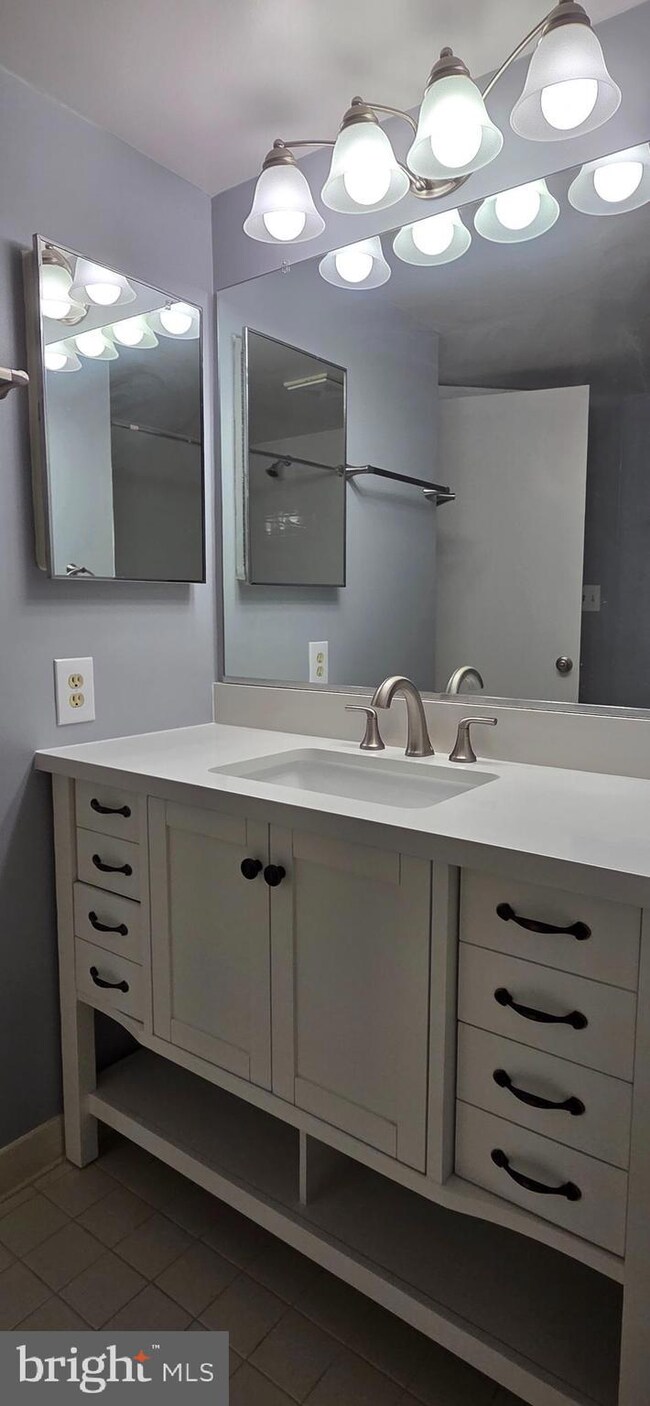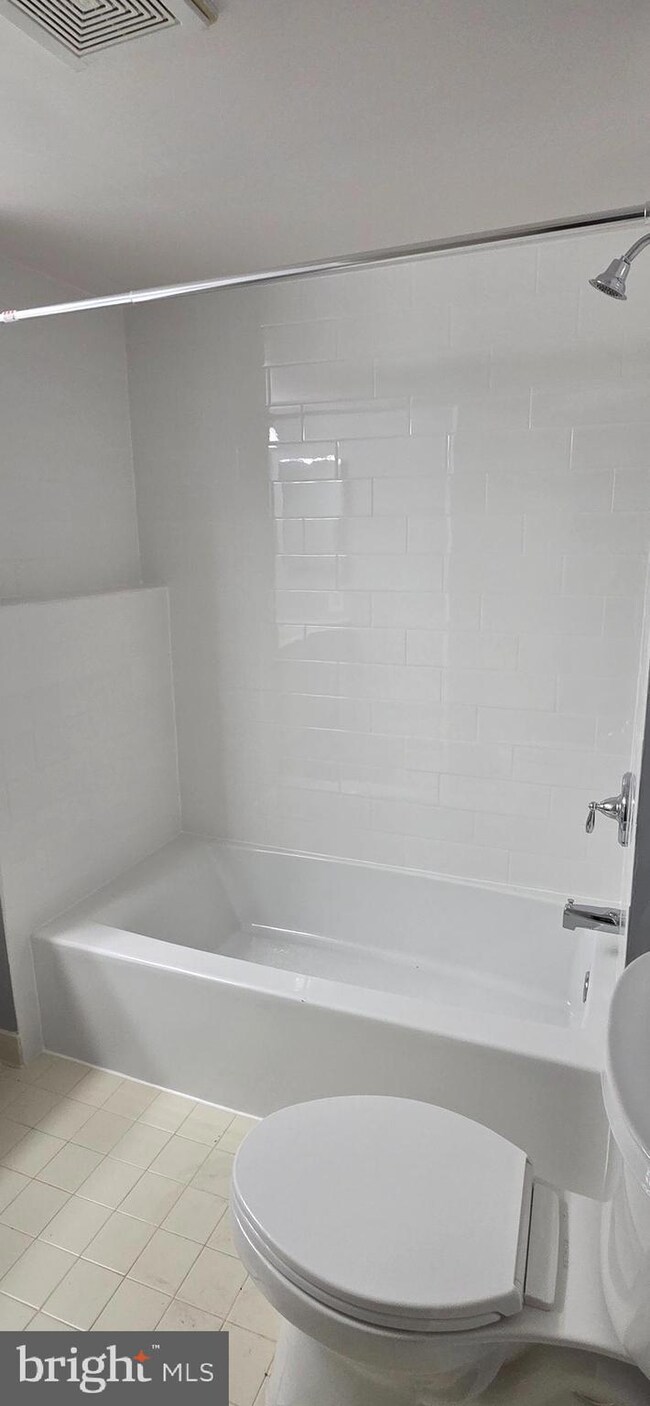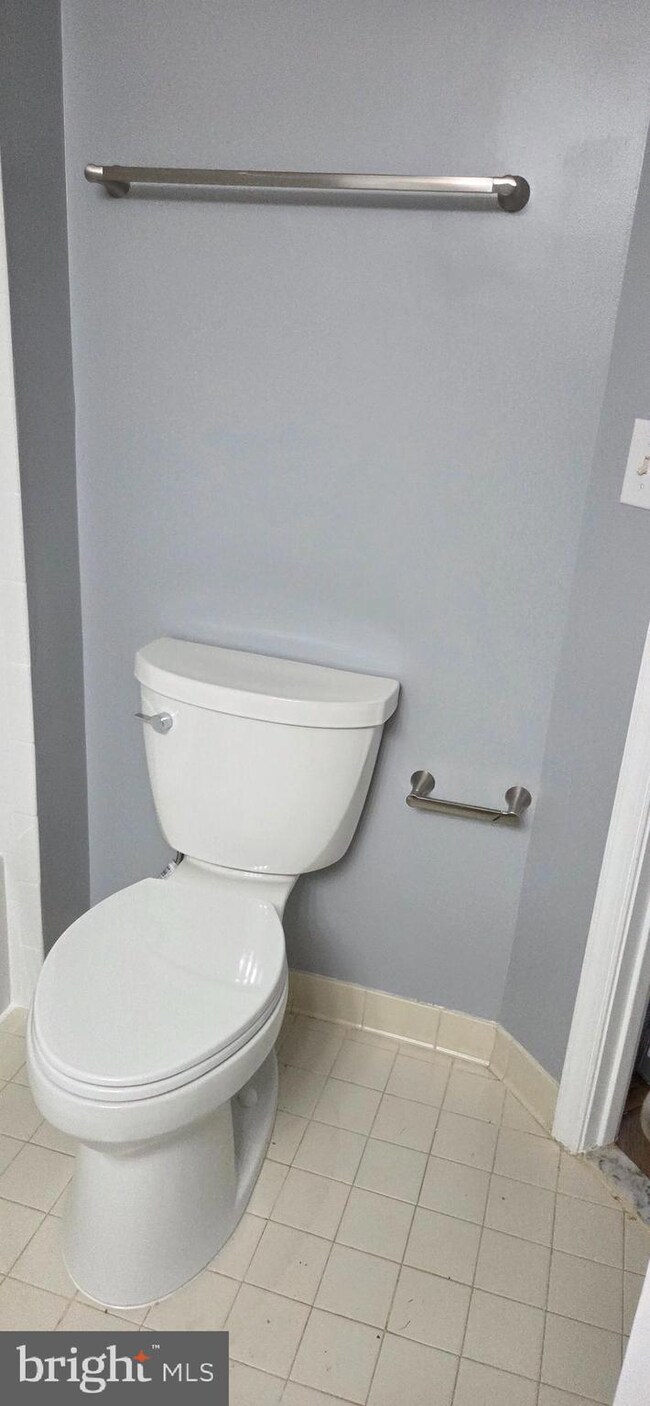The Astoria 2100 Langston Blvd Unit G12 Arlington, VA 22201
Colonial Village Neighborhood
1
Bed
1
Bath
721
Sq Ft
1987
Built
Highlights
- Fitness Center
- Colonial Architecture
- Main Floor Bedroom
- Dorothy Hamm Middle School Rated A
- Traditional Floor Plan
- 4-minute walk to McCoy Park
About This Home
This nice 1 bedroom, 1 bath unit is in super location*Shows well*Newer carpet in bedroom*Brand new flooring in foyer, kitchen and living room*Brand new bathroom-looks great*Sliding glass door to private patio-fully fenced*Lots of closet space*Needs a final clean from being vacant*One reserved space in parking garage on same level as unit-door from inside garage to hallway to unit*
Condo Details
Home Type
- Condominium
Est. Annual Taxes
- $3,847
Year Built
- Built in 1987
Parking
- Rear-Facing Garage
Home Design
- Colonial Architecture
- Entry on the 1st floor
- Brick Exterior Construction
Interior Spaces
- 721 Sq Ft Home
- Property has 1 Level
- Traditional Floor Plan
- Ceiling Fan
- Sliding Windows
- Window Screens
- Entrance Foyer
- Combination Dining and Living Room
- Stacked Washer and Dryer
Kitchen
- Electric Oven or Range
- Range Hood
- Dishwasher
- Stainless Steel Appliances
- Disposal
Bedrooms and Bathrooms
- 1 Main Level Bedroom
- Walk-In Closet
- 1 Full Bathroom
Utilities
- Heat Pump System
- Vented Exhaust Fan
- Electric Water Heater
Additional Features
- Enclosed Patio or Porch
- Property is Fully Fenced
Listing and Financial Details
- Residential Lease
- Security Deposit $2,099
- No Smoking Allowed
- 12-Month Lease Term
- Available 9/13/25
- $50 Application Fee
- Assessor Parcel Number 16-026-271
Community Details
Overview
- No Home Owners Association
- Mid-Rise Condominium
- Astoria Condominium Subdivision
Amenities
- Meeting Room
- Community Library
Recreation
Pet Policy
- No Pets Allowed
Map
About The Astoria
Source: Bright MLS
MLS Number: VAAR2063580
APN: 16-026-271
Nearby Homes
- 2100 Langston Blvd Unit 335
- 2100 Langston Blvd Unit 406
- 1909 Key Blvd Unit 11554
- 1909 N Rhodes St Unit 30
- 1762 N Rhodes St Unit 6353
- 1741 N Troy St Unit 8428
- 1923 N Vance St
- 2102 N Scott St Unit 111
- 2119 21st Rd N
- 2127 N Troy St
- 2129 N Troy St
- 2107 N Scott St Unit 70
- 1800 Wilson Blvd Unit 449
- 1800 Wilson Blvd Unit 206
- 1800 Wilson Blvd Unit 305
- 2000 Clarendon Blvd Unit 307
- 2000 Clarendon Blvd Unit 901
- 2001 15th St N Unit 306
- 2001 15th St N Unit 1210
- 2001 15th St N Unit 506
- 2100 Langston Blvd Unit 201
- 2100 Langston Blvd Unit 301
- 1902 N Rhodes St Unit 62
- 1909 Key Blvd Unit 11554
- 2121 19th St N
- 1947 N Uhle St
- 1729 N Queens Ln Unit 119
- 2035 20th Rd N
- 1741 N Troy St Unit 8422
- 1816 N Queens Ln Unit 4224
- 2023 21st St N Unit 27
- 1800 N Queens Ln Unit 198
- 1804 N Quinn St
- 1820 N Quinn St
- 2001 N Adams St
- 1812 N Quinn St Unit FL5-ID354
- 1919 Clarendon Blvd
- 1800 Wilson Blvd Unit 430
- 2025 Clarendon Blvd
- 1808 N Quinn St Unit FL5-ID358







