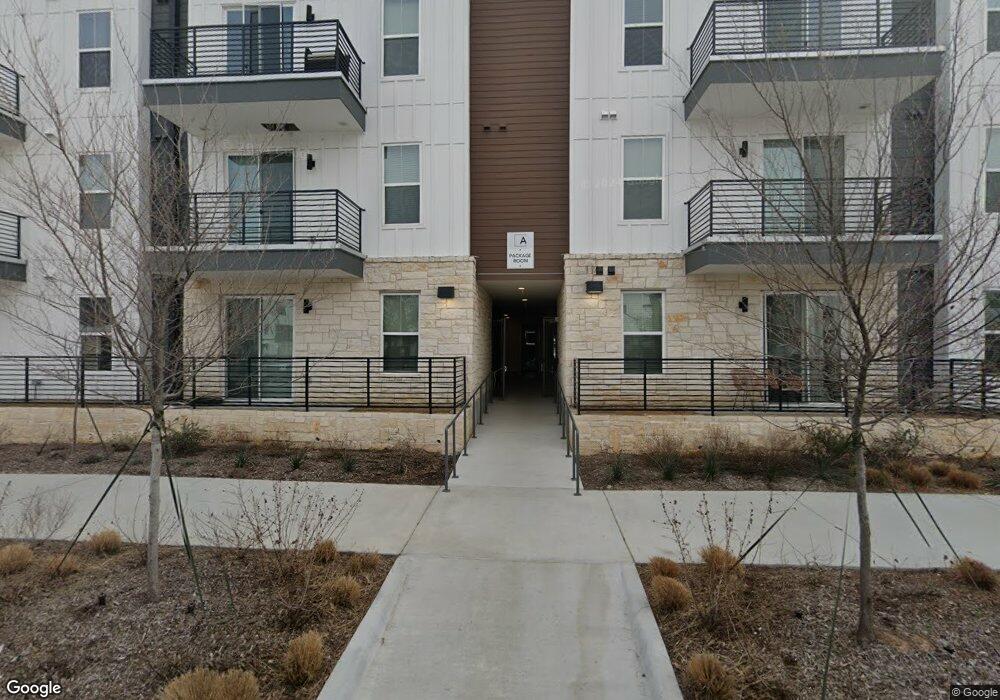2100 Legacy Dr Unit 1004 Plano, TX 75023
Heart of Plano Neighborhood
2
Beds
3
Baths
1,319
Sq Ft
--
Built
About This Home
This home is located at 2100 Legacy Dr Unit 1004, Plano, TX 75023. 2100 Legacy Dr Unit 1004 is a home located in Collin County with nearby schools including Carlisle Elementary School, Schimelpfenig Middle School, and Plano Senior High School.
Create a Home Valuation Report for This Property
The Home Valuation Report is an in-depth analysis detailing your home's value as well as a comparison with similar homes in the area
Home Values in the Area
Average Home Value in this Area
Tax History Compared to Growth
Map
Nearby Homes
- 7016 Harvey Ln
- 3212 Blenheim Ct
- 3209 Louis Dr
- 3213 Louis Dr
- 6837 Forest Hills Dr
- 3400 Snidow Dr
- 3604 Asaro Place
- 3136 San Simeon Way
- 3705 Lowrey Way
- 6825 Oak Park Ln
- 7212 Rickmansworth Dr
- 3529 Nancy Ct
- 3705 Skyline Dr
- 3241 Monette Ln
- 2916 Chalfont Ln
- 3220 Langley Dr
- 3501 Nova Trail
- 3324 Sailmaker Ln
- 3824 Parkmont Dr
- 6900 Tudor Dr
- 2100 Legacy Dr Unit 1811
- 2100 Legacy Dr Unit 1001
- 2100 Legacy Dr Unit 803
- 2100 Legacy Dr Unit 702
- 2100 Legacy Dr Unit 601
- 2100 Legacy Dr Unit 706
- 2100 Legacy Dr Unit 1702
- 2100 Legacy Dr Unit 1805
- 2100 Legacy Dr Unit 1406
- 2100 Legacy Dr Unit 1402
- 2100 Legacy Dr Unit 1007
- 2100 Legacy Dr Unit 1006
- 2100 Legacy Dr Unit 1301
- 2100 Legacy Dr Unit 507
- 2100 Legacy Dr Unit 101
- 2100 Legacy Dr Unit 107
- 2100 Legacy Dr Unit 1002
- 2100 Legacy Dr Unit 1603
- 2100 Legacy Dr Unit 1502
- 2100 Legacy Dr Unit 1302
