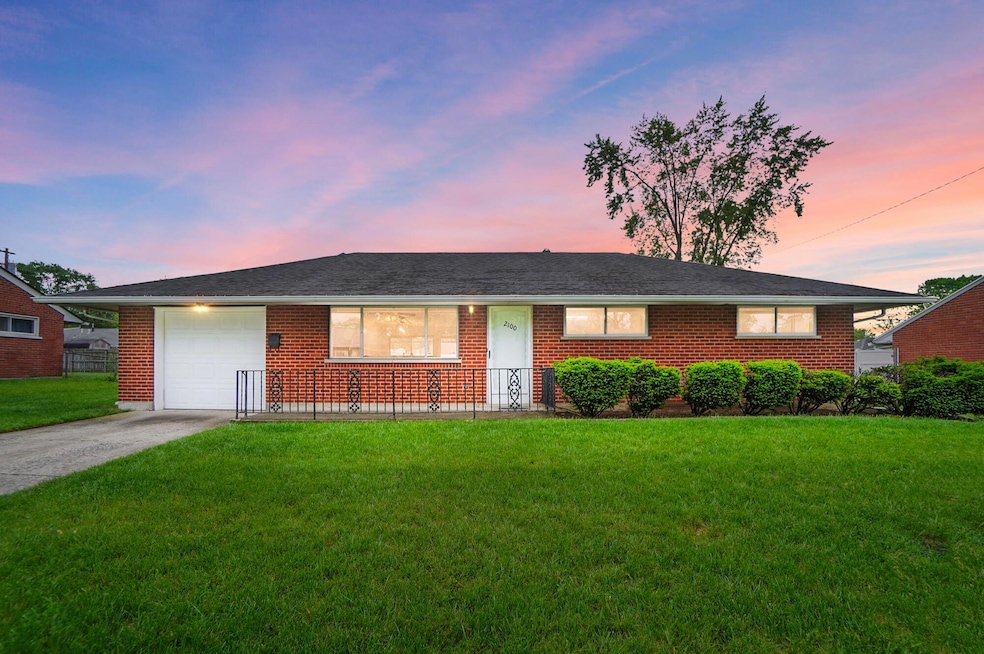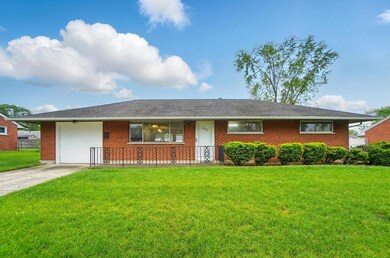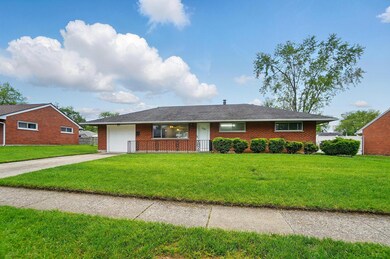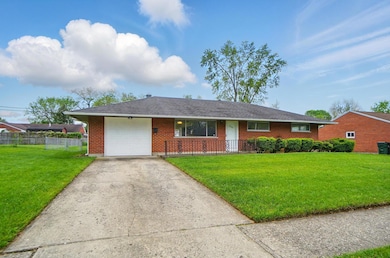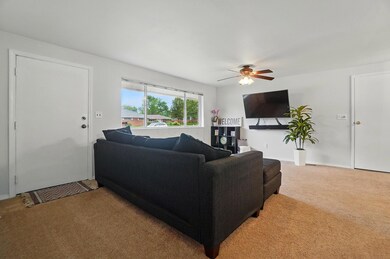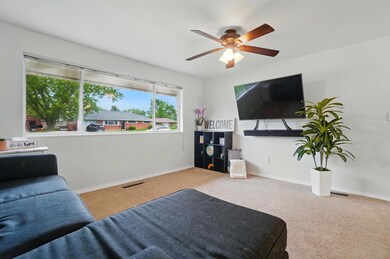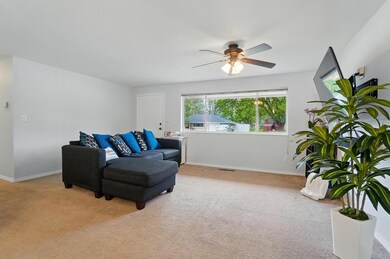
2100 Mattis Dr Dayton, OH 45439
Woodbourne-Hyde Park NeighborhoodEstimated payment $1,275/month
Highlights
- Ranch Style House
- 1 Car Attached Garage
- Forced Air Heating and Cooling System
- Fenced Yard
- Patio
- Carpet
About This Home
Welcome to this charming, low-maintenance 3 bedroom, 1 bath ranch offering 1080 sq feet of comfortable living space. Located in Miami Township, its residents are not required to pay local income tax. This home is conveniently located near shopping, dining, hospitals, schools, and parks, with easy access to I-75 for commuting.Situated on a clean, tree-free lot, this home features a fenced, partially private back yard perfect for outdoor enjoyment, and a covered patio ideal for relaxing or entertaining. A simple, well-maintained interior and exterior with great curb appeal.Additional highlights include an attached one car garage, fresh paint throughout, new base molding, new vinyl floor in kitchen, new light fixtures, updated electric box, gutter guards, added insulation in walls and attic, updated refrigerator, a new washer/dryer combo, and smart thermostat.This home is a solid choice for first time home buyers, right-sizers, or investors.
Home Details
Home Type
- Single Family
Est. Annual Taxes
- $3,253
Year Built
- Built in 1956
Lot Details
- 7,405 Sq Ft Lot
- Fenced Yard
- Fenced
Parking
- 1 Car Attached Garage
- On-Street Parking
Home Design
- 1,080 Sq Ft Home
- Ranch Style House
- Brick Exterior Construction
- Slab Foundation
Flooring
- Carpet
- Vinyl
Bedrooms and Bathrooms
- 3 Main Level Bedrooms
- 1 Full Bathroom
Utilities
- Forced Air Heating and Cooling System
- Heating System Uses Gas
- Gas Water Heater
Additional Features
- Electric Range
- Laundry on main level
- Patio
Listing and Financial Details
- Assessor Parcel Number K47212020011
Map
Home Values in the Area
Average Home Value in this Area
Tax History
| Year | Tax Paid | Tax Assessment Tax Assessment Total Assessment is a certain percentage of the fair market value that is determined by local assessors to be the total taxable value of land and additions on the property. | Land | Improvement |
|---|---|---|---|---|
| 2024 | $3,165 | $45,000 | $7,820 | $37,180 |
| 2023 | $3,165 | $45,000 | $7,820 | $37,180 |
| 2022 | $2,757 | $30,210 | $5,250 | $24,960 |
| 2021 | $2,545 | $30,210 | $5,250 | $24,960 |
| 2020 | $2,546 | $30,210 | $5,250 | $24,960 |
| 2019 | $2,511 | $26,060 | $5,250 | $20,810 |
| 2018 | $2,349 | $26,060 | $5,250 | $20,810 |
| 2017 | $2,335 | $26,060 | $5,250 | $20,810 |
| 2016 | $2,373 | $25,630 | $5,250 | $20,380 |
| 2015 | $1,475 | $25,630 | $5,250 | $20,380 |
| 2014 | $1,475 | $25,630 | $5,250 | $20,380 |
| 2012 | -- | $26,640 | $7,000 | $19,640 |
Property History
| Date | Event | Price | Change | Sq Ft Price |
|---|---|---|---|---|
| 06/17/2025 06/17/25 | Sold | $185,000 | +0.8% | $171 / Sq Ft |
| 05/18/2025 05/18/25 | Pending | -- | -- | -- |
| 05/16/2025 05/16/25 | For Sale | $183,500 | -- | $170 / Sq Ft |
Purchase History
| Date | Type | Sale Price | Title Company |
|---|---|---|---|
| Interfamily Deed Transfer | -- | None Available |
Similar Homes in Dayton, OH
Source: Columbus and Central Ohio Regional MLS
MLS Number: 225016306
APN: K47-21202-0011
- 2090 Mattis Dr
- 2154 Lynpark Ave
- 1673 W Stroop Rd
- 2227 Los Arrow Dr
- 3787 Cordell Dr
- 4121 S Dixie Dr
- 4043 Ellery Ave
- 1952 Tait Circle Rd
- 1905 Tait Circle Rd
- 3800 Hertland Dr
- 3753 Cordell Dr
- 5137 Oak Ave
- 4514 Harbison St
- 3645 Endover Rd
- 4655 Cordell Dr
- 4661 Richwood Dr
- 2420 Ned Dr
- 2616 Blanchard Ave
- 1579 Big Hill Rd
- 2639 Blanchard Ave
