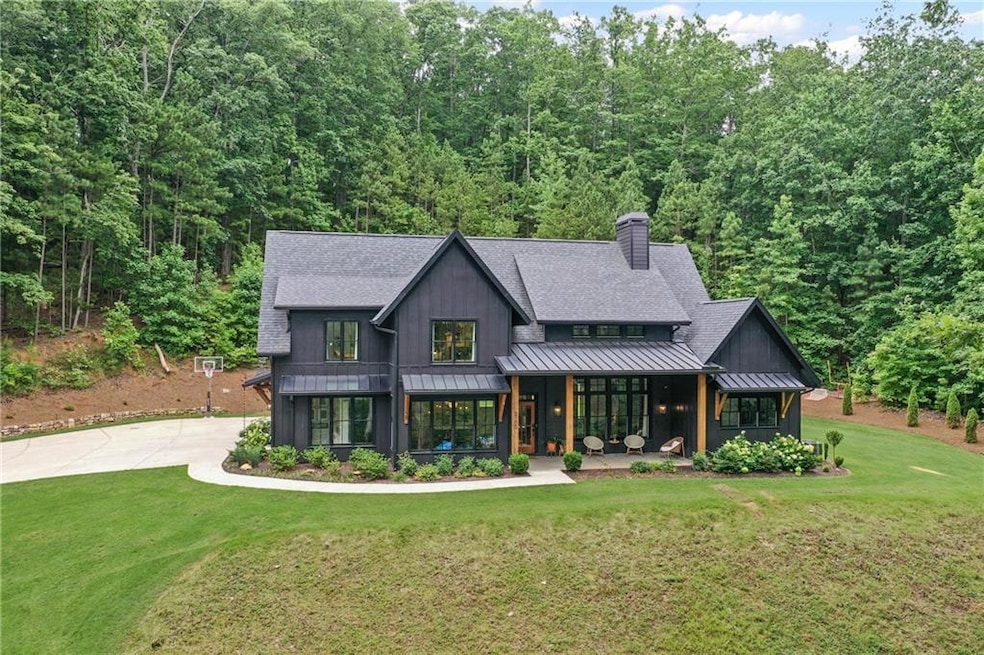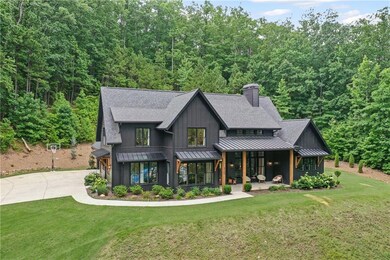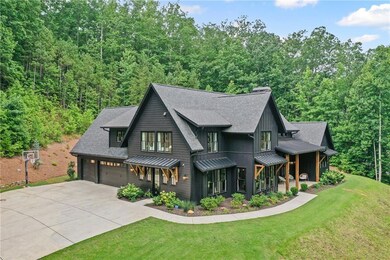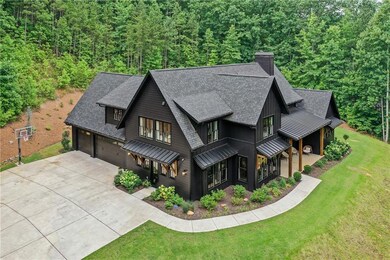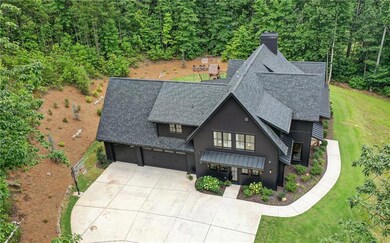2100 Mountain Cove Ct Woodstock, GA 30188
Union Hill NeighborhoodEstimated payment $7,644/month
Highlights
- View of Trees or Woods
- 2.73 Acre Lot
- Cathedral Ceiling
- Mountain Road Elementary School Rated A-
- Wooded Lot
- Wood Flooring
About This Home
Welcome to this custom built 2020 Modern Farmhouse perfectly set on 2.73 private acres. The 4 bedrooms, 4.5-bathroom home features an open floor plan, spacious bonus room and beautiful hardwoods throughout. The light-filled family room showcases a soaring two-story ceiling. The chef's kitchen includes a walk-in pantry and an office nook with a custom-built in desk. Enjoy peaceful mornings and cozy nights on two covered porches overlooking a level backyard perfect for entertaining, kid fun or a future pool. The 3-car garage offers ample storage with one bay opening at both ends. Behind the backyard woods sits the elementary school-No future development. Style, space and privacy in a move-in-ready home.
Home Details
Home Type
- Single Family
Est. Annual Taxes
- $10,237
Year Built
- Built in 2020
Lot Details
- 2.73 Acre Lot
- Property fronts a county road
- Cul-De-Sac
- Level Lot
- Wooded Lot
- Back Yard
Parking
- 3 Car Attached Garage
- Driveway Level
Home Design
- Farmhouse Style Home
- Slab Foundation
- Shingle Roof
- Ridge Vents on the Roof
- Composition Roof
- Cement Siding
Interior Spaces
- 3,115 Sq Ft Home
- 1.5-Story Property
- Cathedral Ceiling
- Ceiling Fan
- Fireplace With Gas Starter
- Double Pane Windows
- Insulated Windows
- Window Treatments
- Entrance Foyer
- Family Room with Fireplace
- Great Room with Fireplace
- Breakfast Room
- Home Office
- Bonus Room
- Views of Woods
- Pull Down Stairs to Attic
Kitchen
- Open to Family Room
- Eat-In Kitchen
- Breakfast Bar
- Walk-In Pantry
- Gas Oven
- Gas Range
- Dishwasher
- Kitchen Island
- Stone Countertops
- White Kitchen Cabinets
- Disposal
Flooring
- Wood
- Carpet
- Tile
Bedrooms and Bathrooms
- 4 Bedrooms | 1 Primary Bedroom on Main
- Dual Vanity Sinks in Primary Bathroom
- Separate Shower in Primary Bathroom
- Soaking Tub
Laundry
- Laundry in Mud Room
- Laundry on main level
- Sink Near Laundry
- Electric Dryer Hookup
Home Security
- Security System Owned
- Fire and Smoke Detector
Outdoor Features
- Covered Patio or Porch
Schools
- Mountain Road Elementary School
- Dean Rusk Middle School
- Sequoyah High School
Utilities
- Forced Air Zoned Heating and Cooling System
- Heating System Uses Propane
- 220 Volts in Garage
- 110 Volts
- Tankless Water Heater
- Septic Tank
- Phone Available
- Cable TV Available
Community Details
- Mountain Cove Estates Subdivision
Listing and Financial Details
- Tax Lot 3B
- Assessor Parcel Number 02N03 068
Map
Home Values in the Area
Average Home Value in this Area
Tax History
| Year | Tax Paid | Tax Assessment Tax Assessment Total Assessment is a certain percentage of the fair market value that is determined by local assessors to be the total taxable value of land and additions on the property. | Land | Improvement |
|---|---|---|---|---|
| 2025 | $10,783 | $410,600 | $59,880 | $350,720 |
| 2024 | $10,130 | $389,800 | $53,480 | $336,320 |
| 2023 | $9,798 | $377,040 | $44,560 | $332,480 |
| 2022 | $6,736 | $256,280 | $44,560 | $211,720 |
| 2021 | $5,651 | $199,080 | $39,200 | $159,880 |
| 2020 | $2,656 | $93,480 | $65,440 | $28,040 |
| 2019 | $1,859 | $65,440 | $65,440 | $0 |
| 2018 | $1,871 | $65,440 | $65,440 | $0 |
| 2017 | $1,822 | $163,600 | $65,440 | $0 |
| 2016 | $1,822 | $156,500 | $62,600 | $0 |
| 2015 | $1,840 | $156,500 | $62,600 | $0 |
| 2014 | -- | $131,600 | $52,640 | $0 |
Property History
| Date | Event | Price | List to Sale | Price per Sq Ft | Prior Sale |
|---|---|---|---|---|---|
| 11/06/2025 11/06/25 | For Sale | $1,295,000 | 0.0% | $416 / Sq Ft | |
| 10/30/2025 10/30/25 | Off Market | $1,295,000 | -- | -- | |
| 09/20/2025 09/20/25 | Price Changed | $1,295,000 | -5.8% | $416 / Sq Ft | |
| 07/01/2025 07/01/25 | For Sale | $1,375,000 | +699.4% | $441 / Sq Ft | |
| 08/02/2019 08/02/19 | Sold | $172,000 | -3.1% | -- | View Prior Sale |
| 07/20/2019 07/20/19 | Pending | -- | -- | -- | |
| 05/17/2019 05/17/19 | Price Changed | $177,450 | -3.7% | -- | |
| 03/21/2019 03/21/19 | For Sale | $184,275 | -- | -- |
Purchase History
| Date | Type | Sale Price | Title Company |
|---|---|---|---|
| Warranty Deed | $172,000 | -- | |
| Warranty Deed | $172,000 | -- | |
| Warranty Deed | $132,000 | -- | |
| Warranty Deed | $132,000 | -- |
Source: First Multiple Listing Service (FMLS)
MLS Number: 7606507
APN: 002N03-00000-068-000-0000
- 117 Jay Wood Dr
- 122 Village Pkwy
- 123 Village Pkwy
- 4297 Earney Rd Unit 2
- 4297 Earney Rd
- 4297 Earney Rd Unit 1
- 301 Fraley Dr
- 306 Jason Ct Unit ID1234831P
- 306 Jason Ct
- 139 Plantation Trace
- 1120 Jennings Dr
- 104 Agnew Way
- 221 Cherokee Springs Way
- 105 Hickory Village Cir
- 7043 Foundry Dr
- 4400 Gabriel Blvd
- 241 Nacoochee Dr
- 1405 Silver Fox Run
- 512 Edgewater Dr
- 300 Carrington Way
