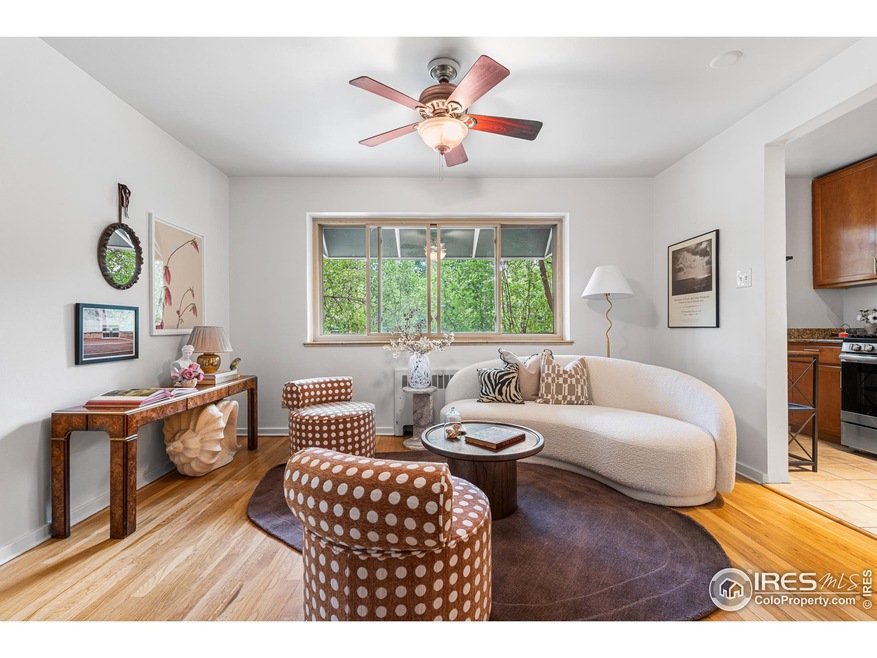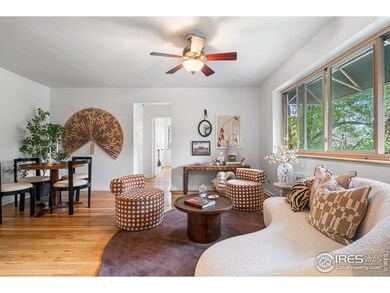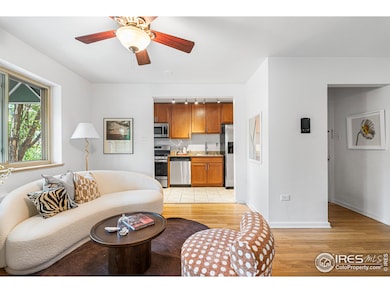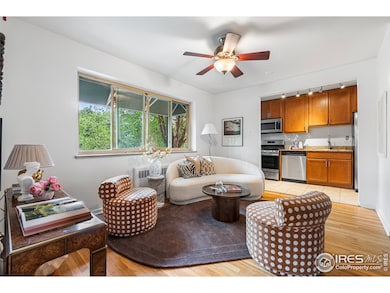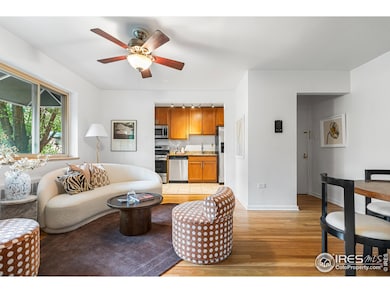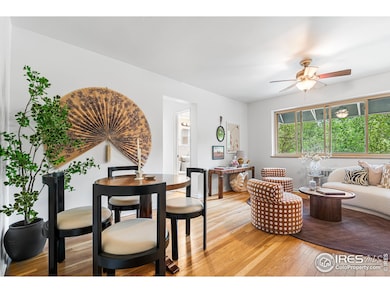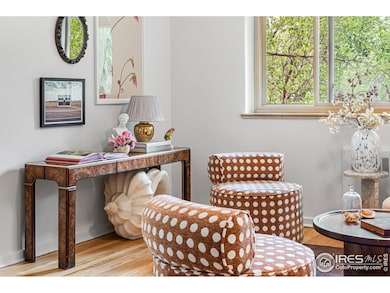2100 N Franklin St Unit 5 Denver, CO 80205
City Park West NeighborhoodEstimated payment $1,777/month
Highlights
- 0.44 Acre Lot
- Wood Flooring
- Forced Air Heating and Cooling System
- East High School Rated A
- Brick Veneer
- Hot Water Heating System
About This Home
Up to $3K Lender Incentive Available with Our Preferred Lender. Credits may be applied toward a rate buydown, closing costs, or the full cost of a 2-1 buydown (amount based on loan size; $3,000 example based on 80% LTV / $199,920 loan amount). This is not a commitment to lend. For full details and preferred lender contact information, please reach out directly to the agent. Bright & Spacious 2-Bedroom Corner Unit Near City Park! Located just minutes from Denver's iconic City Park, this light-filled 2-bedroom, 1-bath corner condo offers charm, space, and unbeatable convenience-all at a competitive price. The updated kitchen opens directly into the living and dining areas, creating a seamless and functional layout that's perfect for both everyday living and entertaining. Enjoy original hardwood floors, two generously sized bedrooms, and ample storage throughout-including a coat closet, a linen closet, and a dedicated storage locker in the building. You'll also appreciate the assigned exterior parking space, located just steps from the back door-no hassle, no hunting. Situated 0.7 miles from City Park, 1.2 miles to downtown, coffee shops, dining, shopping, and all the culture that 17th Avenue and the City Park neighborhood have to offer. Looking for a low-maintenance, high-potential property in one of Denver's most desirable areas. Note: Long-term rentals are allowed but there is currently a waitlist.
Townhouse Details
Home Type
- Townhome
Est. Annual Taxes
- $1,307
Year Built
- Built in 1951
HOA Fees
- $509 Monthly HOA Fees
Parking
- 1 Car Garage
- Off-Street Parking
Home Design
- Entry on the 2nd floor
- Brick Veneer
- Flat Tile Roof
Interior Spaces
- 750 Sq Ft Home
- 3-Story Property
- Wood Flooring
Bedrooms and Bathrooms
- 2 Bedrooms
- 1 Full Bathroom
Outdoor Features
- Exterior Lighting
Schools
- Cole Elementary And Middle School
- East High School
Utilities
- Forced Air Heating and Cooling System
- Hot Water Heating System
Listing and Financial Details
- Assessor Parcel Number 235140022
Community Details
Overview
- Association fees include trash, snow removal, utilities, maintenance structure, water/sewer, heat
- Cap Management Association, Phone Number (303) 832-2971
- Scherrers Add Subdivision
Amenities
- Laundry Facilities
- Community Storage Space
Pet Policy
- Dogs and Cats Allowed
Map
Home Values in the Area
Average Home Value in this Area
Tax History
| Year | Tax Paid | Tax Assessment Tax Assessment Total Assessment is a certain percentage of the fair market value that is determined by local assessors to be the total taxable value of land and additions on the property. | Land | Improvement |
|---|---|---|---|---|
| 2024 | $1,307 | $16,500 | $3,280 | $13,220 |
| 2023 | $1,279 | $16,500 | $3,280 | $13,220 |
| 2022 | $1,388 | $17,450 | $3,410 | $14,040 |
| 2021 | $1,388 | $17,940 | $3,500 | $14,440 |
| 2020 | $1,357 | $18,290 | $3,240 | $15,050 |
| 2019 | $1,319 | $18,290 | $3,240 | $15,050 |
| 2018 | $1,046 | $13,520 | $2,990 | $10,530 |
| 2017 | $1,043 | $13,520 | $2,990 | $10,530 |
| 2016 | $885 | $10,850 | $1,799 | $9,051 |
| 2015 | $848 | $10,850 | $1,799 | $9,051 |
| 2014 | $529 | $6,370 | $1,966 | $4,404 |
Property History
| Date | Event | Price | List to Sale | Price per Sq Ft |
|---|---|---|---|---|
| 10/17/2025 10/17/25 | Pending | -- | -- | -- |
| 09/26/2025 09/26/25 | For Sale | $219,900 | -- | $293 / Sq Ft |
Purchase History
| Date | Type | Sale Price | Title Company |
|---|---|---|---|
| Warranty Deed | $265,000 | Land Title Guarantee | |
| Warranty Deed | $250,000 | Land Title Guarantee | |
| Warranty Deed | $140,500 | Security Title |
Mortgage History
| Date | Status | Loan Amount | Loan Type |
|---|---|---|---|
| Open | $212,000 | New Conventional | |
| Previous Owner | $225,000 | New Conventional | |
| Previous Owner | $112,400 | Fannie Mae Freddie Mac |
Source: IRES MLS
MLS Number: 1044544
APN: 2351-40-022
- 2100 N Franklin St Unit 7
- 2100 N Franklin St Unit 20
- 2100 N Franklin St Unit 8
- 2100 N Franklin St Unit 12
- 1617 E 22nd Ave
- 2239 N Williams St
- 1833 N Williams St Unit 206
- 1833 N Williams St Unit 101
- 1833 N Williams St Unit 307
- 1833 N Williams St Unit 306
- 2047 N Race St
- 1815 N Williams St
- 1760 N Franklin St Unit 5
- 2435 N Gilpin St
- 2311 N Marion St
- 2139 N Downing St
- 2023 E 20th Ave
- 1738 N Franklin St Unit 2A
- 1860 Race St
- 2020 Vine St
