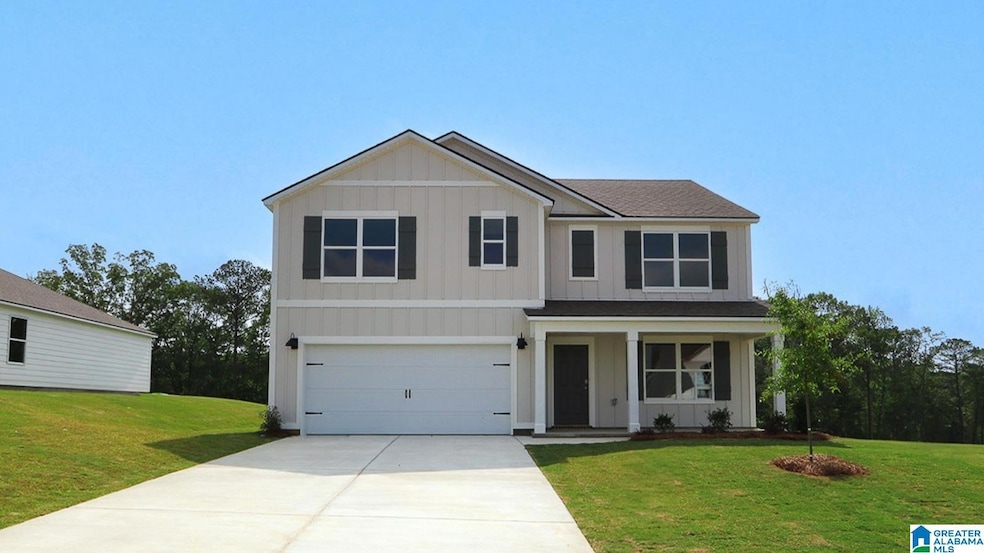
2100 Ogletree Place Pell City, AL 35125
Estimated payment $2,155/month
Highlights
- New Construction
- Stone Countertops
- 2 Car Attached Garage
- Attic
- Stainless Steel Appliances
- Double Pane Windows
About This Home
Ask about our interest rates, paid closing cost and easily added options. The Hayden is a two-story plan with 5 bedrooms and 3 bathrooms in 2,511 square feet. The main level features a flex room adjacent to the foyer, ideal for a formal dining room or home office. The gourmet kitchen has an oversized island for extra seating and a large pantry, and it opens to the dining area and a spacious living room. A bedroom with a full bathroom completes the main level. Bedroom One is on the second level and offers a walk-in shower, private bathroom, double vanities and a walk-in closet. There are 3 additional bedrooms, a full bathroom, a walk-in laundry room, and a loft-style living room on the second level. Quality materials and workmanship throughout, with superior attention to detail, plus a one-year builders warranty. Your new home also includes our smart home technology package!
Home Details
Home Type
- Single Family
Year Built
- Built in 2025 | New Construction
HOA Fees
- $42 Monthly HOA Fees
Parking
- 2 Car Attached Garage
- Garage on Main Level
- Front Facing Garage
- Driveway
Home Design
- Slab Foundation
- Ridge Vents on the Roof
- HardiePlank Siding
- Radiant Barrier
Interior Spaces
- 2-Story Property
- Smooth Ceilings
- Double Pane Windows
- Insulated Doors
- Attic
Kitchen
- Stove
- Built-In Microwave
- Dishwasher
- Stainless Steel Appliances
- Kitchen Island
- Stone Countertops
Flooring
- Carpet
- Vinyl
Bedrooms and Bathrooms
- 5 Bedrooms
- Primary Bedroom Upstairs
- Split Bedroom Floorplan
- Walk-In Closet
- 3 Full Bathrooms
- Split Vanities
- Separate Shower
- Linen Closet In Bathroom
Laundry
- Laundry Room
- Laundry on upper level
- Washer and Electric Dryer Hookup
Schools
- Iola Roberts Elementary School
- Duran Middle School
- Pell City High School
Utilities
- Forced Air Zoned Heating and Cooling System
- SEER Rated 13-15 Air Conditioning Units
- Programmable Thermostat
- Underground Utilities
- Tankless Water Heater
- Multiple Water Heaters
Additional Features
- ENERGY STAR/CFL/LED Lights
- Patio
- 8,407 Sq Ft Lot
Community Details
- Association fees include common grounds mntc, management fee, utilities for comm areas
Listing and Financial Details
- Visit Down Payment Resource Website
- Tax Lot 87
Map
Home Values in the Area
Average Home Value in this Area
Property History
| Date | Event | Price | Change | Sq Ft Price |
|---|---|---|---|---|
| 09/04/2025 09/04/25 | Sold | $329,900 | 0.0% | $131 / Sq Ft |
| 08/31/2025 08/31/25 | Off Market | $329,900 | -- | -- |
| 08/19/2025 08/19/25 | Price Changed | $329,900 | -2.2% | $131 / Sq Ft |
| 08/04/2025 08/04/25 | Price Changed | $337,400 | -0.7% | $134 / Sq Ft |
| 06/25/2025 06/25/25 | For Sale | $339,900 | -- | $135 / Sq Ft |
Similar Homes in the area
Source: Greater Alabama MLS
MLS Number: 21415899
- 2095 Ogletree Place
- 2085 Ogletree Place
- The Penwell Plan at Oak Village
- The Aldridge Plan at Oak Village
- The Hayden Plan at Oak Village
- The Cali Plan at Oak Village
- The Freeport Plan at Oak Village
- 2050 Ogletree Place
- 2060 Ogletree Place
- 2120 Ogletree Place
- 2070 Ogletree Place
- 2080 Ogletree Place
- 2090 Ogletree Place
- 363 Lewis Lake Ln
- 104 Shell Ln
- 220 Hazelwood Dr
- 105 Lilly Ln
- 1611 Sprayberry Rd
- 1692 Florida Rd
- 3110 7th Ave N






