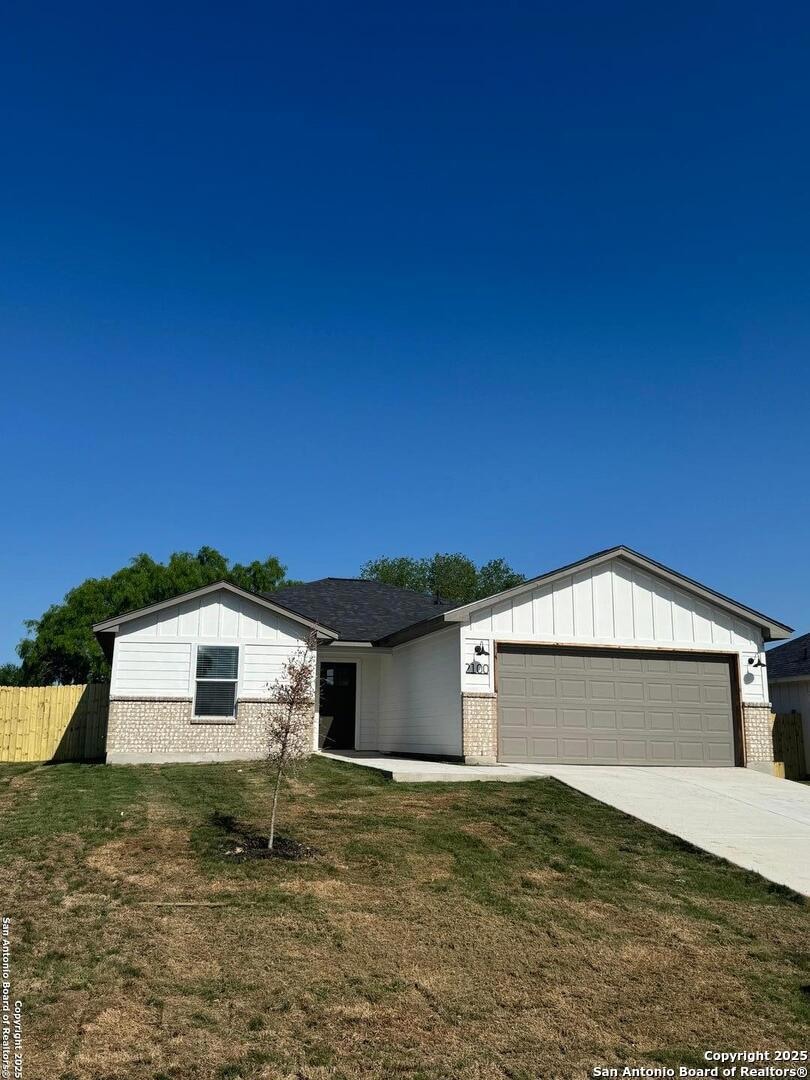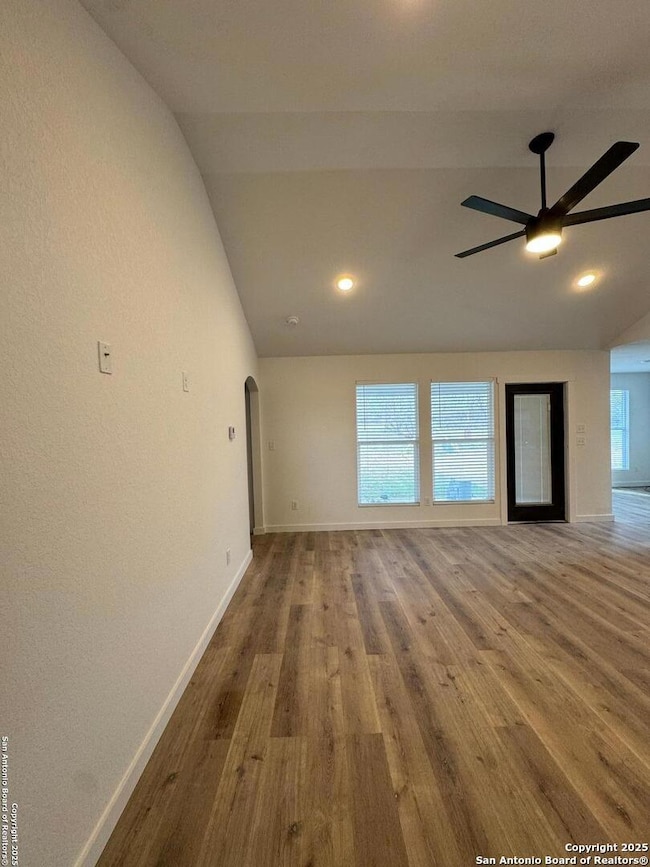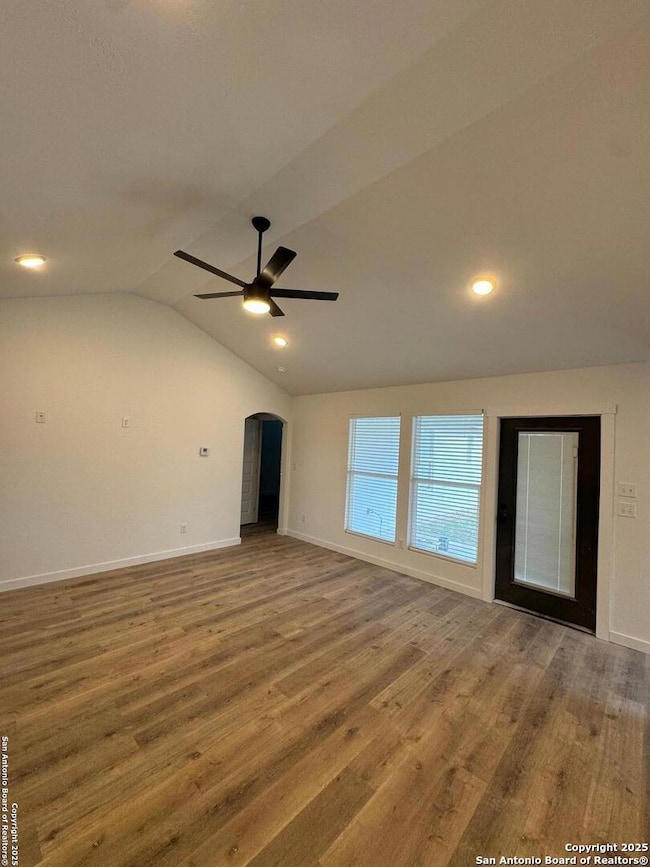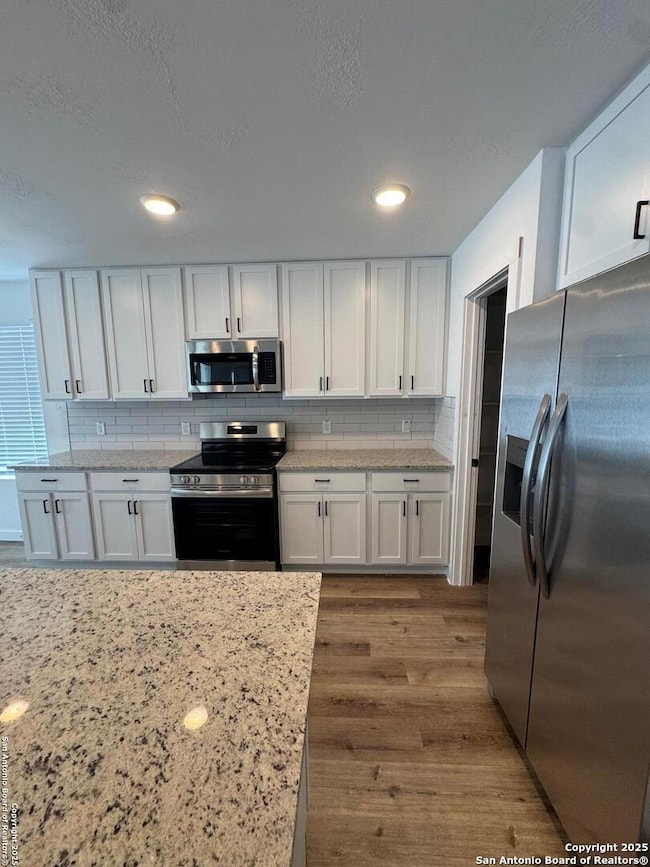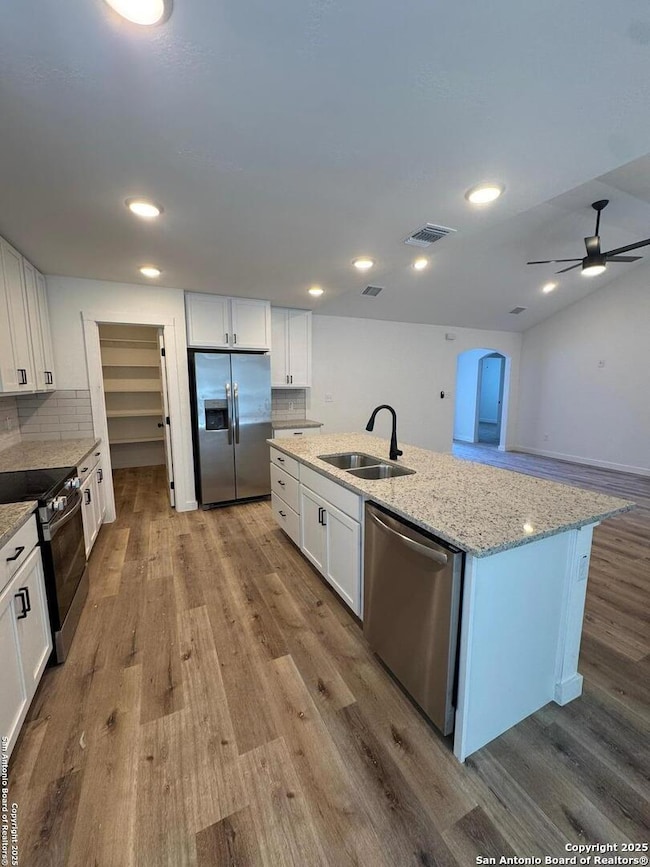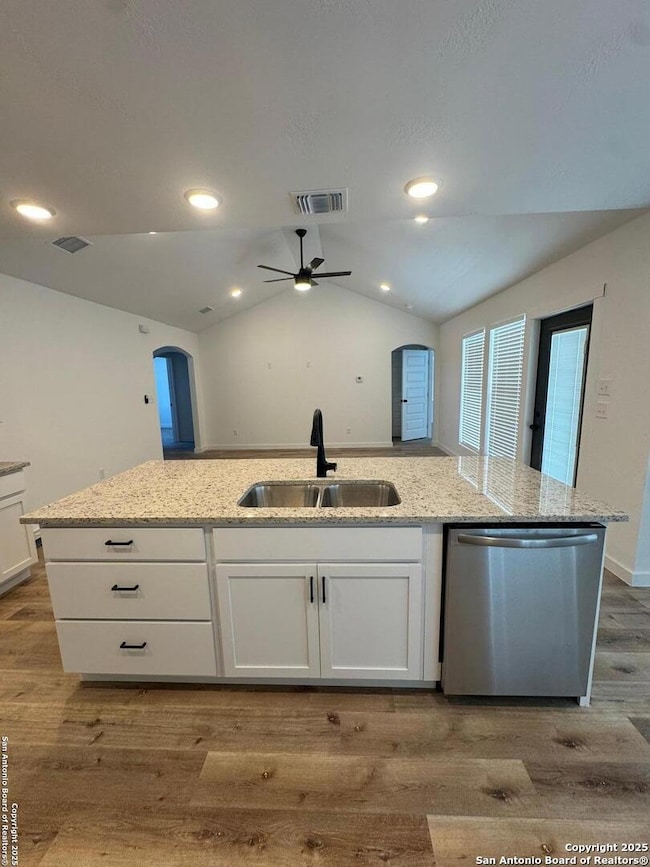2100 Owens Ave Three Rivers, TX 78071
Estimated payment $1,507/month
Highlights
- New Construction
- Covered Patio or Porch
- Central Heating and Cooling System
- Solid Surface Countertops
- Ceramic Tile Flooring
- Ceiling Fan
About This Home
Welcome to Rio Vista Estates! Your gateway to a simpler lifestyle in the charming town of Three Rivers! This floor plan boasts 3 bedrooms and 2 full bathrooms across 1,510 SQFT of living space. Special curated interior/exterior designs by Ashleigh Morgan Designs featuring Atrium Windows, Sherwin Williams Paints, Golden Oak 7x48 LVP, Level 2 Granite and Much More! Located centrally to San Antonio and Corpus Chrisi with easy access to Hwy 281, I-37 and Choke Canyon!
Listing Agent
Garry Powles
Inspire TX Realty Listed on: 07/21/2024
Home Details
Home Type
- Single Family
Est. Annual Taxes
- $500
Year Built
- Built in 2025 | New Construction
Lot Details
- 8,712 Sq Ft Lot
- Fenced
Home Design
- Brick Exterior Construction
- Slab Foundation
- Composition Roof
Interior Spaces
- 1,510 Sq Ft Home
- Property has 1 Level
- Ceiling Fan
- Window Treatments
- Washer Hookup
Kitchen
- Stove
- Microwave
- Dishwasher
- Solid Surface Countertops
- Disposal
Flooring
- Ceramic Tile
- Vinyl
Bedrooms and Bathrooms
- 3 Bedrooms
- 2 Full Bathrooms
Parking
- 2 Car Garage
- Garage Door Opener
Outdoor Features
- Covered Patio or Porch
Schools
- Three Rvr Elementary And Middle School
- Three Rvr High School
Utilities
- Central Heating and Cooling System
- Electric Water Heater
Community Details
- Built by MPRE Development, LLC
- Rio Vista Estates Subdivision
Listing and Financial Details
- Legal Lot and Block 3 / 3
- Assessor Parcel Number 20867
Map
Home Values in the Area
Average Home Value in this Area
Property History
| Date | Event | Price | List to Sale | Price per Sq Ft |
|---|---|---|---|---|
| 09/27/2025 09/27/25 | Price Changed | $279,888 | 0.0% | $185 / Sq Ft |
| 09/27/2025 09/27/25 | For Sale | $279,888 | -1.8% | $185 / Sq Ft |
| 09/04/2025 09/04/25 | Price Changed | $285,000 | -1.7% | $189 / Sq Ft |
| 07/31/2025 07/31/25 | Price Changed | $289,900 | -1.7% | $192 / Sq Ft |
| 07/19/2025 07/19/25 | Price Changed | $295,000 | -1.6% | $195 / Sq Ft |
| 05/28/2025 05/28/25 | Price Changed | $299,900 | -3.2% | $199 / Sq Ft |
| 05/12/2025 05/12/25 | Price Changed | $309,900 | -3.1% | $205 / Sq Ft |
| 04/26/2025 04/26/25 | Price Changed | $319,900 | 0.0% | $212 / Sq Ft |
| 04/26/2025 04/26/25 | For Sale | $319,900 | -1.5% | $212 / Sq Ft |
| 01/02/2025 01/02/25 | Off Market | -- | -- | -- |
| 07/21/2024 07/21/24 | For Sale | $324,650 | -- | $215 / Sq Ft |
Source: San Antonio Board of REALTORS®
MLS Number: 1794792
- 2002 Owens Ave
- 1800 Hackberry
- 1708 Hackberry
- 1708 N Hill St
- 109 Rosa St
- 1506 N Hill St
- 805 Continental Dr
- 1310 N Harborth Ave
- 1213 N Harborth Ave
- 1210 King David Dr
- 3187 Old Highway 72
- 300 E Church St
- 300 E Le Roy St
- 1069 Texas 72
- 175 County Road 229
- 100 Choke Canyon Estates Dr
- 215859 Interstate 37
- 760 Cr 200
- 000 County Road 241
- 0 Fm 2049 Unit 463688
