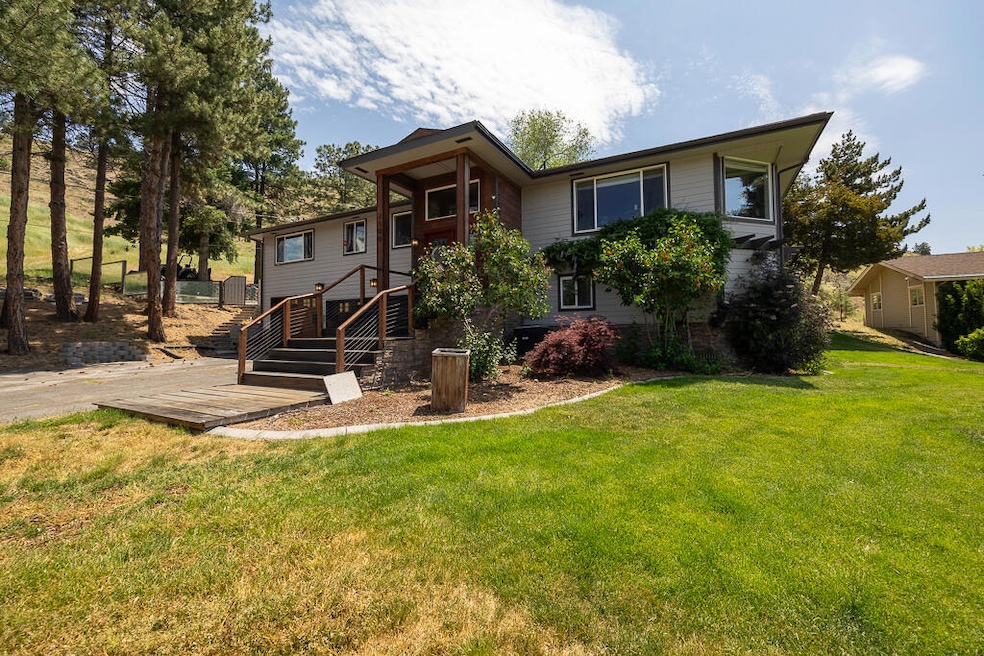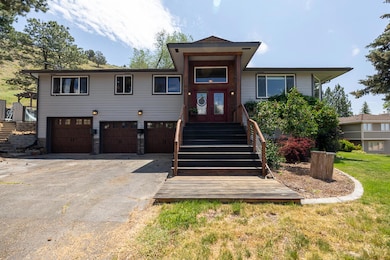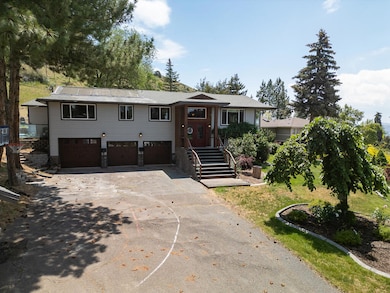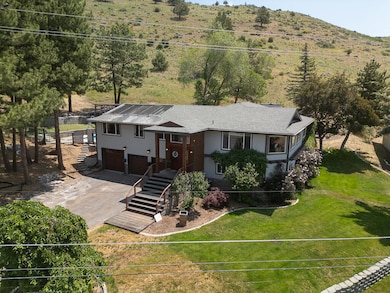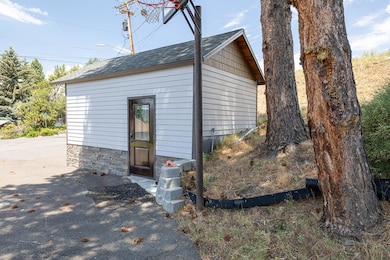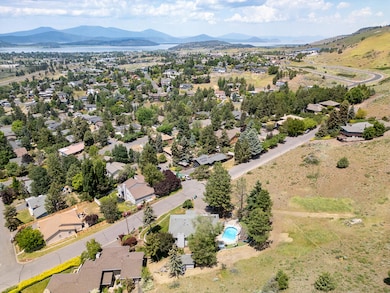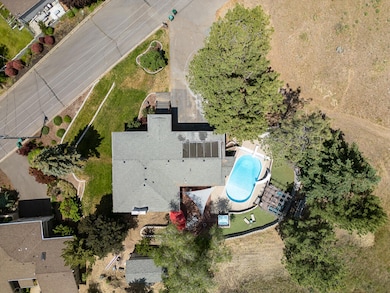2100 Park Ave Klamath Falls, OR 97601
Estimated payment $4,009/month
Highlights
- Solar Heated In Ground Pool
- Second Garage
- Open Floorplan
- RV Hookup
- Panoramic View
- Deck
About This Home
Impeccably renovated and ready for you! Welcome to 2100 Park Ave—a stunning 5-bedroom, 3 bath home on a beautifully landscaped .81-acre lot in one of Klamath Falls' most desirable neighborhoods. Enjoy breathtaking views of downtown and Mt. Shasta from the spacious living room. The chef's kitchen features premium finishes and flows seamlessly into the open living areas, perfect for entertaining or relaxing. Stay cozy year-round with radiant floor heating and a pellet stove in the family room. Step outside to your private backyard oasis, complete with a sparkling solar-heated saltwater pool, hot tub, and a large patio—ideal for summer gatherings. The property offers ample parking and storage with a 3-car attached garage, a standalone 1-car garage, and an oversized shed. Just minutes from OIT, Sky Lakes Medical Center, and downtown amenities. This turnkey home blends luxury, comfort, and convenience—don't miss your chance to make it yours!
Home Details
Home Type
- Single Family
Est. Annual Taxes
- $7,312
Year Built
- Built in 1976
Lot Details
- 0.81 Acre Lot
- Drip System Landscaping
- Native Plants
- Sloped Lot
- Front and Back Yard Sprinklers
- Garden
Parking
- 4 Car Attached Garage
- Second Garage
- Heated Garage
- Garage Door Opener
- Driveway
- On-Street Parking
- RV Hookup
Property Views
- Panoramic
- City
- Mountain
- Territorial
- Valley
- Neighborhood
Home Design
- Northwest Architecture
- Block Foundation
- Frame Construction
- Composition Roof
Interior Spaces
- 2,955 Sq Ft Home
- 2-Story Property
- Open Floorplan
- Built-In Features
- Ceiling Fan
- Double Pane Windows
- Vinyl Clad Windows
- Family Room with Fireplace
- Great Room
- Living Room
- Dining Room
- Home Office
- Tile Flooring
- Laundry Room
Kitchen
- Breakfast Bar
- Range
- Microwave
- Dishwasher
- Kitchen Island
- Granite Countertops
- Trash Compactor
- Disposal
Bedrooms and Bathrooms
- 5 Bedrooms
- Primary Bedroom on Main
- 3 Full Bathrooms
- Bathtub with Shower
- Bathtub Includes Tile Surround
Home Security
- Smart Lights or Controls
- Surveillance System
- Smart Locks
- Smart Thermostat
- Carbon Monoxide Detectors
- Fire and Smoke Detector
Eco-Friendly Details
- Sprinklers on Timer
Pool
- Solar Heated In Ground Pool
- Spa
- Gas Heated Pool
- Saltwater Pool
- Pool Cover
- Pool Liner
- Pool Sweep
- Diving Board
Outdoor Features
- Deck
- Patio
- Fire Pit
- Shed
Schools
- Roosevelt Elementary School
- Ponderosa Middle School
- Klamath Union High School
Utilities
- Forced Air Heating and Cooling System
- Heating System Uses Natural Gas
- Radiant Heating System
- Natural Gas Connected
- Tankless Water Heater
- Cable TV Available
Listing and Financial Details
- Assessor Parcel Number 174304
- Tax Block 18
Community Details
Overview
- No Home Owners Association
- Klamath Falls Mountain View Addition Subdivision
Recreation
- Trails
Map
Home Values in the Area
Average Home Value in this Area
Tax History
| Year | Tax Paid | Tax Assessment Tax Assessment Total Assessment is a certain percentage of the fair market value that is determined by local assessors to be the total taxable value of land and additions on the property. | Land | Improvement |
|---|---|---|---|---|
| 2025 | $7,497 | $433,240 | -- | -- |
| 2024 | $7,312 | $420,630 | -- | -- |
| 2023 | $7,023 | $356,440 | $80,680 | $275,760 |
| 2022 | $6,885 | $396,490 | $0 | $0 |
| 2021 | $6,618 | $384,950 | $0 | $0 |
| 2020 | $6,492 | $373,740 | $0 | $0 |
| 2019 | $6,328 | $362,860 | $0 | $0 |
| 2018 | $6,014 | $352,300 | $0 | $0 |
| 2017 | $5,922 | $342,040 | $0 | $0 |
| 2016 | $5,796 | $332,080 | $0 | $0 |
| 2015 | $5,240 | $322,410 | $0 | $0 |
| 2014 | $4,784 | $313,020 | $0 | $0 |
| 2013 | -- | $303,910 | $0 | $0 |
Property History
| Date | Event | Price | List to Sale | Price per Sq Ft | Prior Sale |
|---|---|---|---|---|---|
| 09/26/2025 09/26/25 | Price Changed | $645,000 | -7.2% | $218 / Sq Ft | |
| 08/15/2025 08/15/25 | Price Changed | $695,000 | -0.7% | $235 / Sq Ft | |
| 06/13/2025 06/13/25 | For Sale | $700,000 | +265.5% | $237 / Sq Ft | |
| 10/31/2014 10/31/14 | Sold | $191,500 | -3.0% | $65 / Sq Ft | View Prior Sale |
| 08/28/2014 08/28/14 | Pending | -- | -- | -- | |
| 08/12/2014 08/12/14 | For Sale | $197,400 | -- | $67 / Sq Ft |
Purchase History
| Date | Type | Sale Price | Title Company |
|---|---|---|---|
| Special Warranty Deed | $191,500 | Amerititle | |
| Sheriffs Deed | $341,113 | Multiple | |
| Sheriffs Deed | $341,113 | Amerititle | |
| Interfamily Deed Transfer | -- | First American |
Mortgage History
| Date | Status | Loan Amount | Loan Type |
|---|---|---|---|
| Open | $181,925 | New Conventional | |
| Previous Owner | $293,000 | New Conventional |
Source: Oregon Datashare
MLS Number: 220203900
APN: R174304
- 0 Fairmount St Unit lot 1-12 220193417
- 0 Fairmount Lp 34-23 Unit 220202138
- 2020 Fairmount St
- 2075 Calhoun St
- 2030 Van Ness Ave
- 1990 Arlington Dr
- 310 Mountain View Blvd
- 1600 Ridgecrest Dr
- Lot 8 Ridgecrest Dr
- 402 Mountain View Blvd
- 99 Ridgecrest Dr
- 1601 Ridgecrest Dr
- 1580 Wade Cir
- 0 Leroy St Unit Lot 7
- 1817 Birch St
- 1404 N Eldorado Ave
- 0 Van Ness St Unit 220204660
- 1705 Harmony Ln
- 9 Ridgecrest
- 1866 Leroy St
