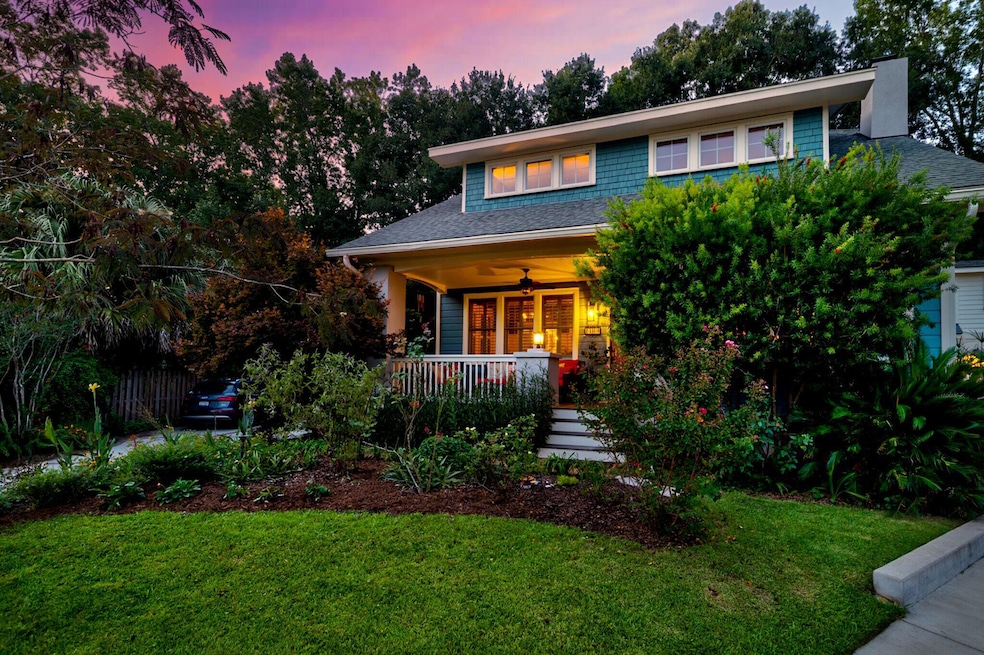2100 Paw Place Charleston, SC 29412
James Island NeighborhoodEstimated payment $8,220/month
Highlights
- Guest House
- Craftsman Architecture
- Wood Flooring
- Murray-LaSaine Montessori School Rated A-
- Wooded Lot
- High Ceiling
About This Home
A Charleston Retreat with Style, Comfort & Income Potential!Tucked away on a quiet cul-de-sac in one of James Island's most beloved hidden-gem neighborhoods, 2100 Paw Paw Place isn't just a home -- it's a lifestyle. Walkable to dozens of shops and restaurants with brand new sidewalk underway on Woodland Shores. Minutes from Historic Charleston, Folly Beach, The Terrace Plaza on Maybank, and right beside the Municipal Golf Course, this property offers the perfect blend of convenience and Lowcountry charm.The main home welcomes you with quality custom features such as wide-planked hardwood floors, built-ins, and light-filled living spaces that flow effortlessly into a renovated chef's kitchen and a banquette dining area designed for gathering.Laundry conveniently located off the kitchen. The first-floor primary suite has been completely reimagined into a spa-like retreat, with dual vanities, soaking tub, walk-in shower, and thoughtful design choices around every corner to feel fresh and current.
Step outside and discover your own backyard sanctuary: curated year-round blooms, a Japanese Maple, climbing roses, stone paver pathways, and a cozy firepit area ready for evenings under the Charleston stars.
But what truly sets this property apart is the newly constructed 2-car garage with a private ADU above - The Studio at Paw Paw. Stylish, fully furnished, and complete with a kitchen, washer/dryer, and private living area, it has proven to generate at least $2,100/month in steady rental income for the past two years. It's an income stream, an in-law suite, or a guest retreat - the choice is yours.
Whether you're enjoying morning coffee on the screened porch listening to the birds, entertaining by the firepit, or taking advantage of the Studio's passive income, 2100 Paw Paw Place offers something rare: a Charleston home that's as smart as it is stunning. A short drive to beaches, boat landings, shopping, and Charleston's world-class dining scene - this is James Island living at its finest.
Home Details
Home Type
- Single Family
Year Built
- Built in 2004
Lot Details
- 0.25 Acre Lot
- Cul-De-Sac
- Privacy Fence
- Wooded Lot
Parking
- 2 Car Garage
- Off-Street Parking
Home Design
- Craftsman Architecture
- Architectural Shingle Roof
- Wood Siding
Interior Spaces
- 2,450 Sq Ft Home
- 2-Story Property
- Smooth Ceilings
- High Ceiling
- Ceiling Fan
- Gas Log Fireplace
- Living Room with Fireplace
- Formal Dining Room
- Utility Room with Study Area
- Crawl Space
Kitchen
- Eat-In Kitchen
- Gas Range
- Dishwasher
- Disposal
Flooring
- Wood
- Carpet
- Ceramic Tile
Bedrooms and Bathrooms
- 4 Bedrooms
- Dual Closets
- Walk-In Closet
- Soaking Tub
- Garden Bath
Outdoor Features
- Screened Patio
- Front Porch
Additional Homes
- Guest House
Schools
- Harbor View Elementary School
- Camp Road Middle School
- James Island Charter High School
Utilities
- Central Air
- Heating System Uses Natural Gas
- Heat Pump System
- Tankless Water Heater
Community Details
- Paw Paw Place Subdivision
Map
Home Values in the Area
Average Home Value in this Area
Property History
| Date | Event | Price | Change | Sq Ft Price |
|---|---|---|---|---|
| 09/05/2025 09/05/25 | For Sale | $1,299,000 | -- | $530 / Sq Ft |
Source: CHS Regional MLS
MLS Number: 25024394
- 280A Stefan Dr Unit A
- 340 Stefan Dr
- 241 Howle Ave Unit G
- 2142 Golfview Dr
- 252 Howle Ave Unit C3
- 475 Woodland Shores Rd
- 2101 Wappoo Dr
- 2006 Riverbend Dr
- 292 Fleming Rd Unit B
- 416 Riverland Dr
- 2161 Welch Ave
- 2137 Wappoo Dr
- 258 Fleming Rd
- 18 Paddlecreek Ave
- 452 Lindberg St Unit Lot 10b
- 2131 Pentland Dr
- 2152 Pentland Dr
- 1813 Parkland Preserve Ln
- 0 Lindberg St Unit Lot 10
- 1916 Hollings Rd
- 249 Woodland Shores Rd
- 274 Stefan Dr
- 262 Stefan Dr
- 2049 Medway Rd
- 2049 Medway Rd
- 252 Howle Ave Unit A3
- 276 Fleming Rd Unit B
- 266 Fleming Rd Unit A
- 215 Promenade Vista St
- 164 Riverland Dr
- 202 Promenade Vista St Unit 2304.1406871
- 202 Promenade Vista St
- 616 Semaht St
- 3 Sawgrass Rd
- 1755 Central Park Rd Unit 3104 Regatta
- 1755 Central Park Rd Unit 7206
- 1755 Central Park Rd Unit 7110
- 1743 Central Park Rd
- 728 Riverland Dr
- 550 Harbor Cove Ln







