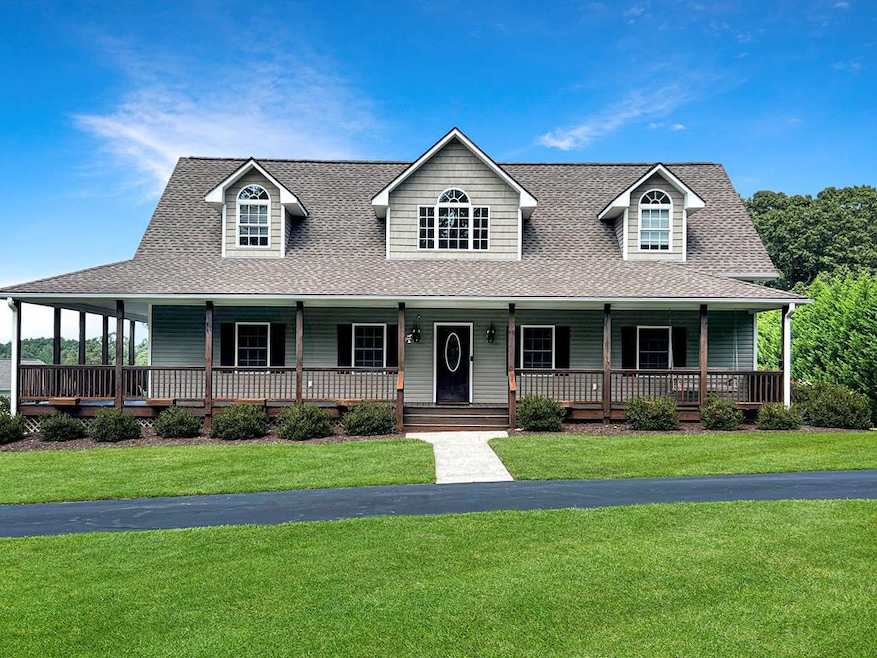
2100 Pine Lake Rd Danville, VA 24541
Highlights
- Cape Cod Architecture
- Deck
- Main Floor Primary Bedroom
- Stony Mill Elementary School Rated A-
- Recreation Room
- High Ceiling
About This Home
As of July 20255-6 bedroom cape cod with wrap around porch in Tunstall School district with lots of living space. The main level offers an open floor plan for kitchen/dining and living room with fireplace. Lots of prep space and storage in kitchen. Laundry room, master suite with 2 closets, private bath with large jetted tub and step in shower. A second bedroom and full bath on the main level. The upper level has 2 bedrooms with large walk in closets, a bonus room - could easily be a bedroom, a full bath a common area perfect for a living space. The basement is finished with a large family room, bedroom, full bath, utility storage room and a garage/workshop with 1 bay door. Patio located off of basement family room & a deck off of main level. Paved driveway, generator hook up. Pre-list inspection avail
Last Agent to Sell the Property
ELIZABETH WARE REALTORS Brokerage Phone: 4348350000 License #0225086343 Listed on: 08/20/2024
Home Details
Home Type
- Single Family
Est. Annual Taxes
- $1,795
Year Built
- Built in 2008
Lot Details
- 1.41 Acre Lot
Parking
- 1 Car Attached Garage
Home Design
- Cape Cod Architecture
- Composition Roof
- Vinyl Siding
Interior Spaces
- 1.5-Story Property
- High Ceiling
- Great Room
- Living Room with Fireplace
- Recreation Room
- Storage Room
Kitchen
- Electric Range
- Microwave
- Dishwasher
Flooring
- Wall to Wall Carpet
- Laminate
- Vinyl
Bedrooms and Bathrooms
- 5 Bedrooms
- Primary Bedroom on Main
- Walk-In Closet
- 4 Full Bathrooms
Laundry
- Laundry Room
- Laundry on main level
- Washer and Electric Dryer Hookup
Finished Basement
- Basement Fills Entire Space Under The House
- Interior and Exterior Basement Entry
Outdoor Features
- Deck
- Patio
- Wrap Around Porch
Schools
- Stony Mill Elementary School
- Tunstall Middle School
- Tunstall High School
Utilities
- Central Air
- Heat Pump System
- Bottled Gas Heating
- Well
- Septic Tank
Listing and Financial Details
- Assessor Parcel Number 1379502900
Ownership History
Purchase Details
Similar Homes in Danville, VA
Home Values in the Area
Average Home Value in this Area
Purchase History
| Date | Type | Sale Price | Title Company |
|---|---|---|---|
| Warranty Deed | $5,000 | Attorney |
Mortgage History
| Date | Status | Loan Amount | Loan Type |
|---|---|---|---|
| Open | $150,000 | Credit Line Revolving | |
| Previous Owner | $224,000 | Credit Line Revolving |
Property History
| Date | Event | Price | Change | Sq Ft Price |
|---|---|---|---|---|
| 07/25/2025 07/25/25 | Sold | $475,000 | -5.0% | $129 / Sq Ft |
| 09/21/2024 09/21/24 | Price Changed | $500,000 | -2.9% | $136 / Sq Ft |
| 08/20/2024 08/20/24 | For Sale | $515,000 | -- | $140 / Sq Ft |
Tax History Compared to Growth
Tax History
| Year | Tax Paid | Tax Assessment Tax Assessment Total Assessment is a certain percentage of the fair market value that is determined by local assessors to be the total taxable value of land and additions on the property. | Land | Improvement |
|---|---|---|---|---|
| 2024 | $2,781 | $496,600 | $22,000 | $474,600 |
| 2023 | $2,781 | $496,600 | $22,000 | $474,600 |
| 2022 | $2,108 | $320,700 | $22,000 | $298,700 |
| 2021 | $994 | $320,700 | $22,000 | $298,700 |
| 2020 | $1,988 | $320,700 | $22,000 | $298,700 |
| 2019 | $1,988 | $320,700 | $22,000 | $298,700 |
| 2018 | $1,988 | $320,700 | $22,000 | $298,700 |
| 2017 | $1,601 | $320,700 | $22,000 | $298,700 |
Agents Affiliated with this Home
-

Seller's Agent in 2025
Elizabeth Ware
ELIZABETH WARE REALTORS
(434) 489-4944
295 Total Sales
-
E
Buyer's Agent in 2025
Ellen Boyd
BOYD REAL ESTATE
(434) 799-7418
26 Total Sales
Map
Source: Dan River Region Association of REALTORS®
MLS Number: 71218
APN: 1379-50-2900
- 0 Hardy Creek Ln Unit 59035
- 0 Blue Ridge View Dr
- TBD Stony Mill School Rd
- 0 Ridgeway Dr Unit 60324
- 0 Ridgeway Dr Unit 60323
- 0 Ridgeway Dr Unit 60322
- 0 Ridgeway Dr Unit 60315
- 225 Deercrest Ln
- Lot 27 Rivertree Dr
- Lot 23 Rivertree Dr
- Lot 28 Rivertree Dr
- Lot 26 Rivertree Dr
- Lot 24 Rivertree Dr
- Lot 25 Rivertree Dr
- Lot 33 Rivertree Dr
- Lot 32 Rivertree Dr
- Lot 31 Rivertree Dr
- Lot 30 Rivertree Dr
- Lot 21 Rivertree Dr
- Lot 20 Rivertree Dr






