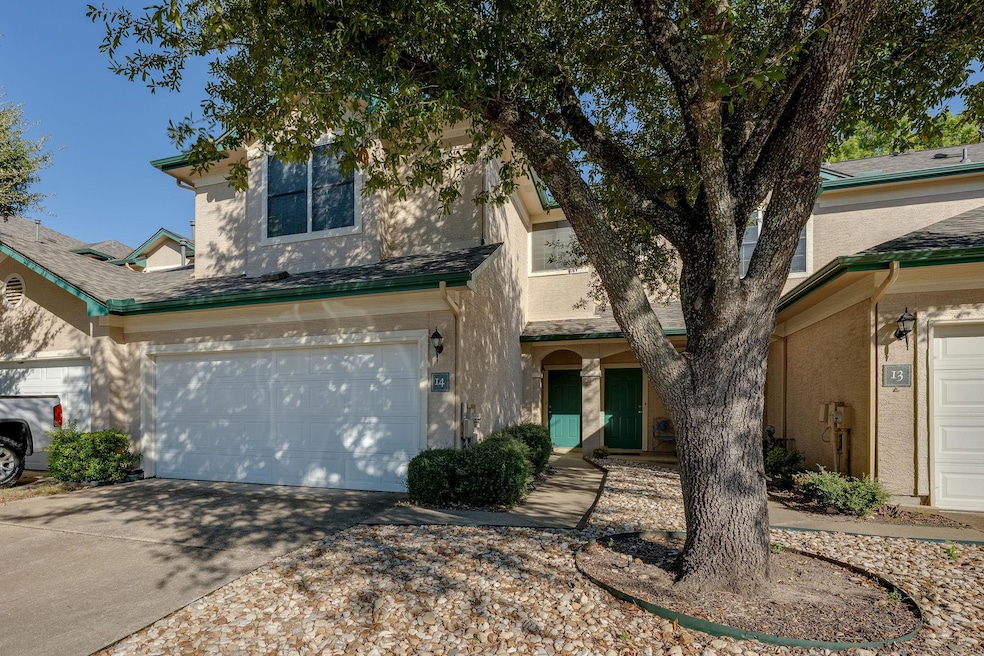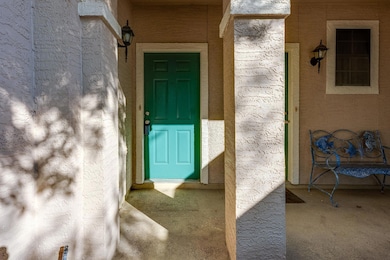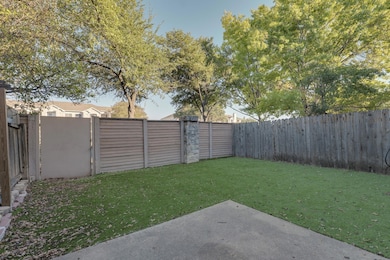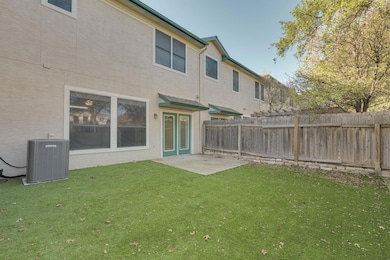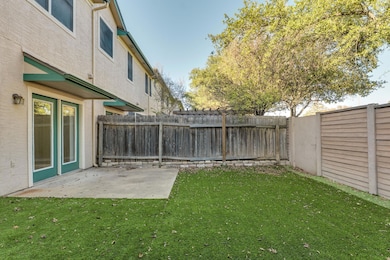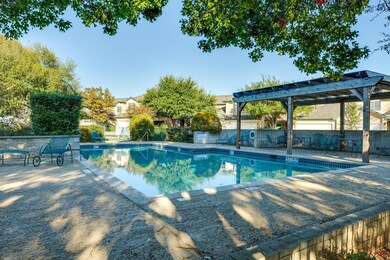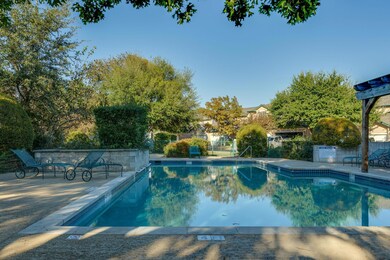2100 Pipers Field Dr Unit 14 Austin, TX 78758
Walnut Creek Park NeighborhoodHighlights
- In Ground Spa
- Gated Community
- 2 Car Attached Garage
- Anderson High School Rated A
- Wooded Lot
- Double Pane Windows
About This Home
Townhouse Style*2 car garage*Owner pays HOA*Close to community pool/hot tub*Recent 16 SEER Lennox HVAC system*All tile down*Kitchen open to main living area*Small maintenance free backyard*Many new fixtures and LED lighting throughout*3 beds and 2 baths up*Quiet Gated Community*5 min to Domaine/Near Mopac/Parmer*Restaurants/Shopping Nearby*Very clean, ready now*Gate Code Attached*Apply at www.go4rent.com*Call Tom with questions
Listing Agent
Compass RE Texas, LLC Brokerage Phone: (512) 775-6789 License #0468596 Listed on: 10/31/2025

Condo Details
Home Type
- Condominium
Est. Annual Taxes
- $8,533
Year Built
- Built in 1999
Lot Details
- West Facing Home
- Privacy Fence
- Fenced
- Wooded Lot
Parking
- 2 Car Attached Garage
- Garage Door Opener
- Assigned Parking
Home Design
- Slab Foundation
- Composition Roof
- Masonry Siding
- Stucco
Interior Spaces
- 1,413 Sq Ft Home
- 2-Story Property
- Double Pane Windows
- Blinds
- Solar Screens
- Family Room with Fireplace
Kitchen
- Breakfast Bar
- Gas Range
- Free-Standing Range
- Dishwasher
- Disposal
Flooring
- Carpet
- Tile
Bedrooms and Bathrooms
- 3 Bedrooms
- Walk-In Closet
Home Security
Eco-Friendly Details
- Energy-Efficient HVAC
- ENERGY STAR Qualified Equipment
Outdoor Features
- In Ground Spa
- Patio
Schools
- Pillow Elementary School
- Burnet Middle School
- Anderson High School
Utilities
- Central Heating and Cooling System
- Heating System Uses Natural Gas
- Natural Gas Connected
Listing and Financial Details
- Security Deposit $2,000
- Tenant pays for association fees, exterior maintenance, HVAC maintenance
- The owner pays for association fees, HVAC maintenance, taxes
- 12 Month Lease Term
- $65 Application Fee
- Assessor Parcel Number 02601605100048
Community Details
Overview
- Property has a Home Owners Association
- 60 Units
- Marbella Villas Twnhms A Condo Subdivision
Recreation
- Community Pool
Pet Policy
- Pet Deposit $250
- Dogs and Cats Allowed
- Breed Restrictions
Security
- Gated Community
- Fire and Smoke Detector
Map
Source: Unlock MLS (Austin Board of REALTORS®)
MLS Number: 5124928
APN: 478276
- 12336 Limerick Ave
- 12307 Limerick Ave
- 12319 Emery Oaks Rd
- 2109 Brandywine Ln
- 12500 Lamppost Ln Unit 17
- 12500 Lamppost Ln Unit 16
- 12506 Limerick Ave
- 12503 Brandywine Ct
- 12206 Tyson Cove Unit B
- 12600 Limerick Ave
- 12166 Metric Blvd Unit 230
- 12166 Metric Blvd Unit 2011
- 12166 Metric Blvd Unit 233
- 12166 Metric Blvd Unit 2014
- 12166 Metric Blvd Unit 103
- 12166 Metric Blvd Unit 2003
- 12166 Metric Blvd Unit 238
- 12166 Metric Blvd Unit 141
- 12166 Metric Blvd Unit 219
- 12166 Metric Blvd Unit 172
- 12331 Alderbrook Dr Unit A
- 2003 Pipers Field Dr Unit A
- 12402 Alderbrook Dr Unit A
- 12329 Limerick Ave
- 12313 Limerick Ave
- 12345 Lamplight Village Ave
- 12330 Metric Blvd
- 12311 Patron Dr Unit B
- 2205 W Parmer Ln
- 12520 Esplanade St Unit A
- 12320 Cedarspur Rd
- 12200 Alderbrook Dr Unit A
- 12213 Tyson Cove Unit B
- 12505 Brandywine Ct
- 1706 Cedar Bend Dr Unit C
- 12166 Metric Blvd Unit 384
- 12166 Metric Blvd Unit 2006
- 12166 Metric Blvd Unit 3007
- 12166 Metric Blvd Unit 2015
- 12166 Metric Blvd Unit 2004
