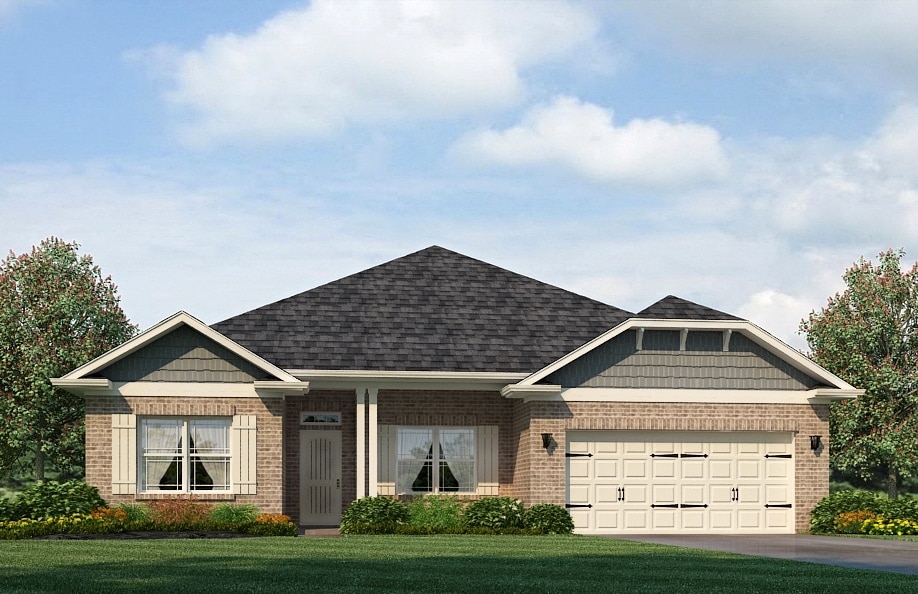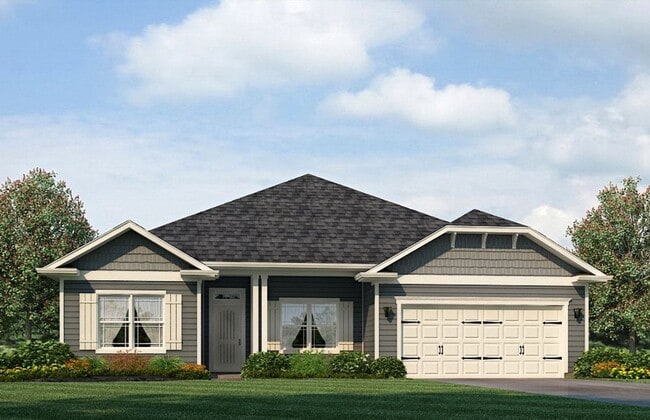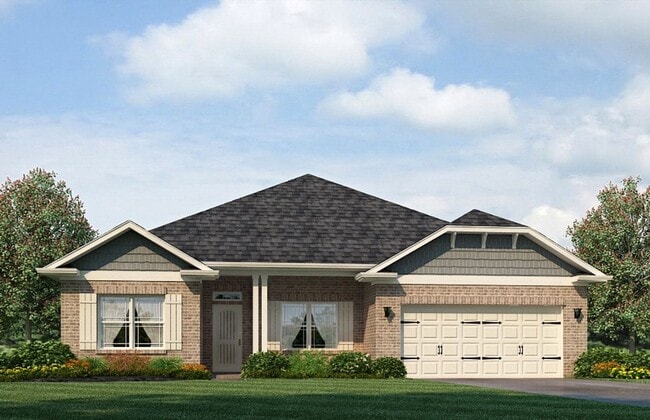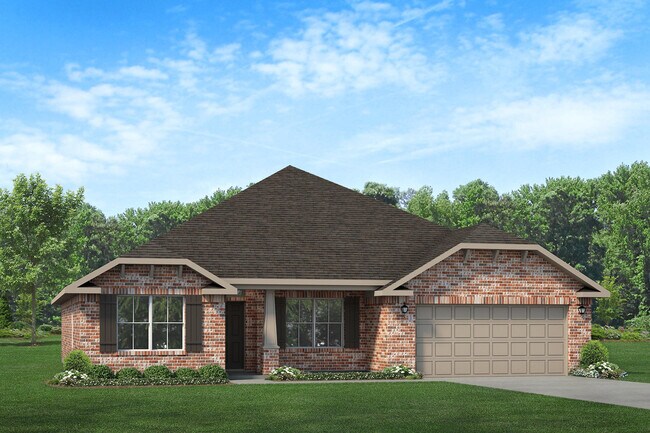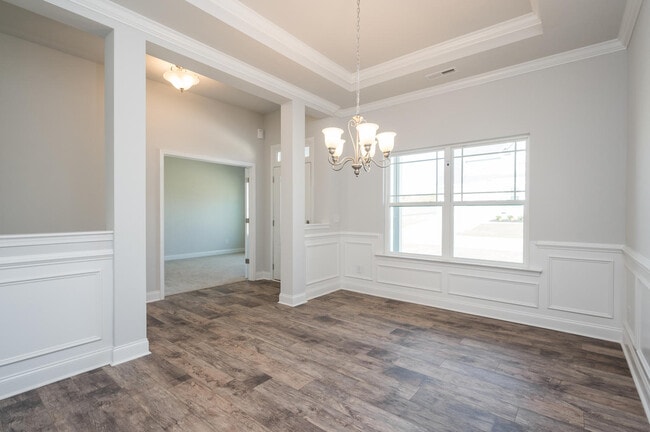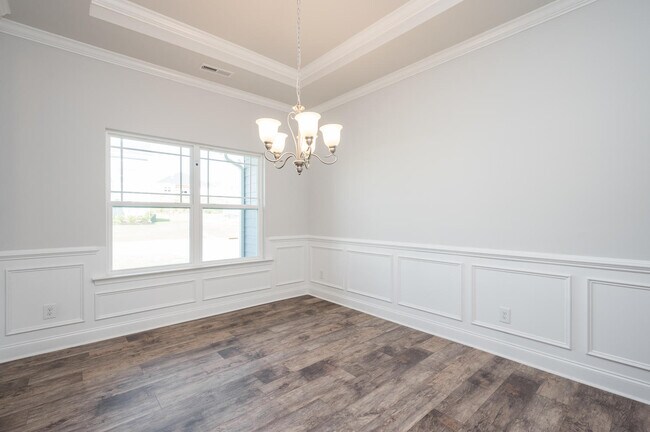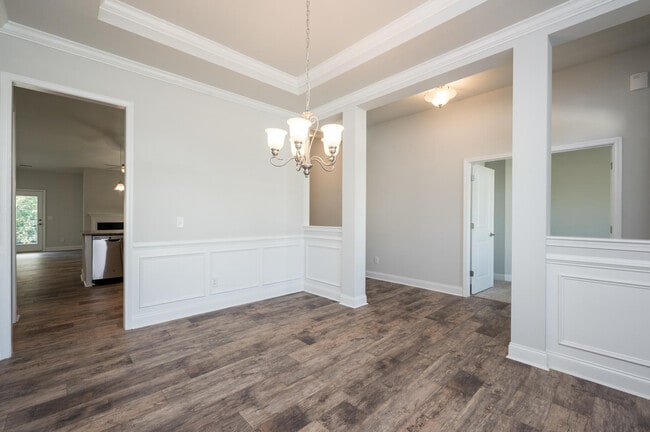
Highlights
- New Construction
- Soaking Tub
- 1-Story Property
- No HOA
About This Floor Plan
The 2100 floorplan by Adams Homes is a remarkable home design that offers both space and style. With its 4 bedrooms and 2 baths, this home provides ample room for families to comfortably live and grow. The open-concept layout seamlessly connects the main living areas, including the kitchen, dining area, and family room, creating a spacious and inviting atmosphere for gatherings and everyday living. The well-appointed kitchen features modern appliances, a center island, and plenty of counter and storage space. The master suite is located in the back of the home and features a large walk-in closet, double vanity, garden tub, and a separate shower. The additional 3 bedrooms are generously sized and are well appointed to be fit for living or be a designated home office or hobby space. Additionally, the 2100 floorplan includes a two-car garage for convenient parking and storage as well as a concrete patio in the back to extend your living space outdoors. With its thoughtful design and attention to detail, the 2100 floorplan is a wonderful choice for those seeking a spacious and stylish home.
Sales Office
All tours are by appointment only. Please contact sales office to schedule.
Home Details
Home Type
- Single Family
HOA Fees
- No Home Owners Association
Parking
- 2 Car Garage
Home Design
- New Construction
Interior Spaces
- 1-Story Property
Bedrooms and Bathrooms
- 4 Bedrooms
- 2 Full Bathrooms
- Soaking Tub
Map
Other Plans in Chambers Landing
About the Builder
- Chambers Landing
- 0 Beck Rd
- 119 Gordon Rd
- 606 Beck Rd
- 0 Eisenhower Dr
- 130 Rucker Rd
- 840 Haggard Rd
- 482 Hooper Rd
- 0 S US Highway 441 Unit 10621923
- 0 S US Highway 441 Unit 10428347
- 0 Steven B Tanger Blvd Unit 18091877
- 333 Sims Bridge Rd
- 0 Freedom Ln Unit 18C 10380663
- 0 Freedom Ln Unit 18B 10379747
- 196 Sage St Homesite 30
- 47
- 151 Sage St Lot 38 Dr
- 207 Sage St Lot 35 Dr
- 125 Sherwood Dr Lot 15 Dr
- 189 Dr
