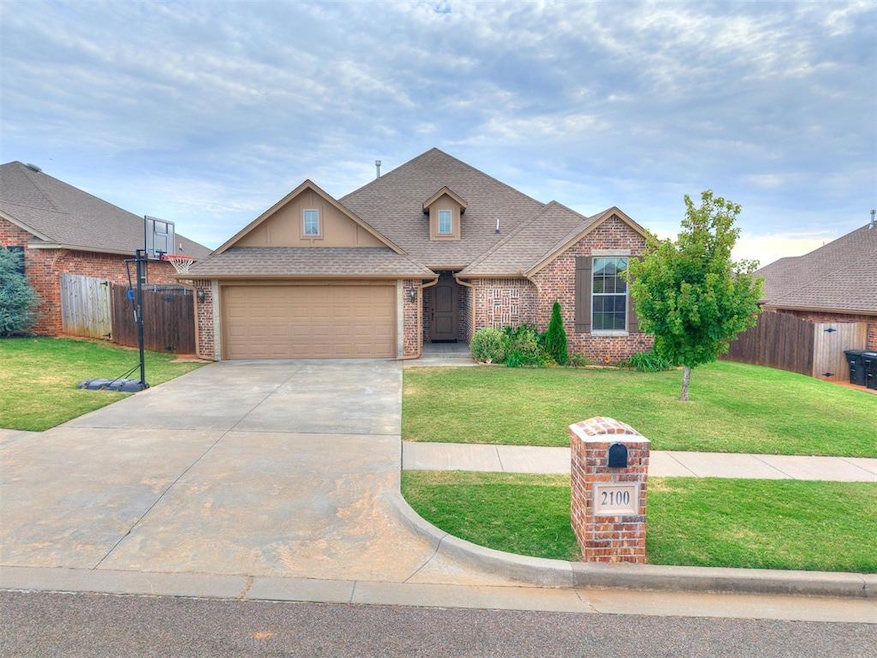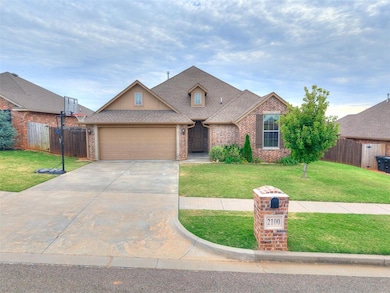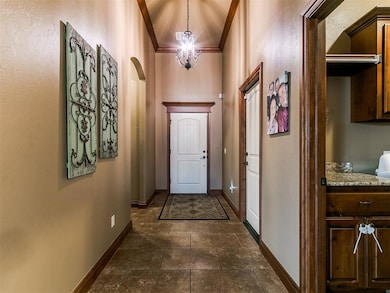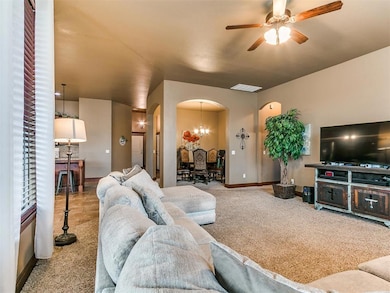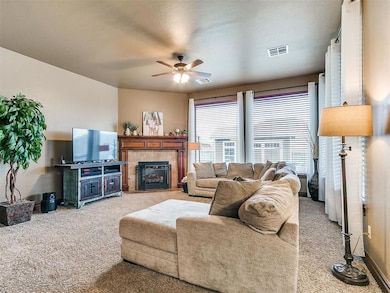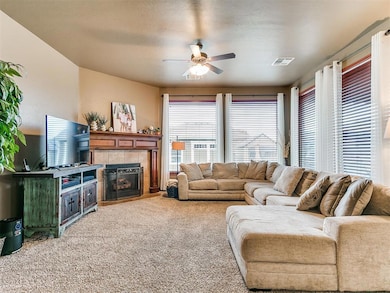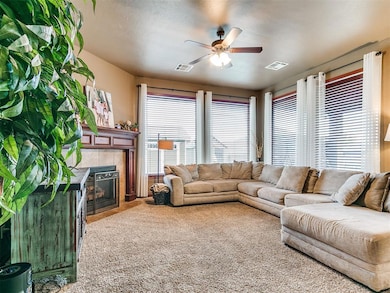Estimated payment $1,947/month
Highlights
- Traditional Architecture
- Covered Patio or Porch
- 2 Car Attached Garage
- Heritage Trails Elementary School Rated A
- Walk-In Pantry
- Interior Lot
About This Home
You've got to check out this quality built home! It offers wide open main living spaces with a spacious living room and large windows, open kitchen and breakfast room as well as the open formal dining room in the mix. The configuration of the formal dining could also make a great study or bonus area. The kitchen offers an open breakfast bar, granite counter tops, a five burner gas stove and a great walk-in pantry. The main bedroom is spacious with a large full bath, offering a walk-in shower, jetted tub, large double vanity and walk-in closet that passes through to the laundry. A great study niche with desk and shelves fits in the hall approaching the secondary bedrooms. High ceilings, lots of large windows and granite counter tops throughout. Ground Zero jumbo storm shelter in the garage floor. Privacy/wind panels on the patio and you'll enjoy the nice 8x12 shed just added 5 months ago. Stock tank pool for a great cool off in the summer, Sellers prefer to leave it but can be removed if needed.
Home Details
Home Type
- Single Family
Est. Annual Taxes
- $3,248
Year Built
- Built in 2014
Lot Details
- 7,836 Sq Ft Lot
- North Facing Home
- Wood Fence
- Interior Lot
HOA Fees
- $10 Monthly HOA Fees
Parking
- 2 Car Attached Garage
- Garage Door Opener
Home Design
- Traditional Architecture
- Brick Exterior Construction
- Slab Foundation
- Composition Roof
Interior Spaces
- 1,977 Sq Ft Home
- 1-Story Property
- Gas Log Fireplace
- Double Pane Windows
- Inside Utility
- Home Security System
Kitchen
- Walk-In Pantry
- Electric Oven
- Gas Range
- Free-Standing Range
Flooring
- Carpet
- Tile
Bedrooms and Bathrooms
- 3 Bedrooms
- 2 Full Bathrooms
Outdoor Features
- Covered Patio or Porch
Schools
- Heritage Trails Elementary School
- Highland East JHS Middle School
- Moore High School
Utilities
- Central Heating and Cooling System
- Cable TV Available
Community Details
- Association fees include maintenance common areas
- Mandatory home owners association
Listing and Financial Details
- Legal Lot and Block 4A and 5 / 2
Map
Home Values in the Area
Average Home Value in this Area
Tax History
| Year | Tax Paid | Tax Assessment Tax Assessment Total Assessment is a certain percentage of the fair market value that is determined by local assessors to be the total taxable value of land and additions on the property. | Land | Improvement |
|---|---|---|---|---|
| 2024 | $3,248 | $27,776 | $4,662 | $23,114 |
| 2023 | $3,165 | $26,967 | $4,795 | $22,172 |
| 2022 | $3,116 | $26,182 | $3,796 | $22,386 |
| 2021 | $3,035 | $25,419 | $3,870 | $21,549 |
| 2020 | $2,944 | $24,679 | $3,549 | $21,130 |
| 2019 | $2,908 | $23,960 | $3,000 | $20,960 |
| 2018 | $2,913 | $23,997 | $2,400 | $21,597 |
| 2017 | $2,928 | $23,997 | $0 | $0 |
| 2016 | $2,949 | $23,997 | $2,400 | $21,597 |
| 2015 | $2,542 | $21,911 | $2,400 | $19,511 |
| 2014 | $228 | $1,920 | $1,920 | $0 |
Property History
| Date | Event | Price | List to Sale | Price per Sq Ft | Prior Sale |
|---|---|---|---|---|---|
| 10/24/2025 10/24/25 | Price Changed | $316,000 | -0.6% | $160 / Sq Ft | |
| 10/10/2025 10/10/25 | For Sale | $318,000 | +54.3% | $161 / Sq Ft | |
| 10/06/2015 10/06/15 | Sold | $206,115 | -3.5% | $105 / Sq Ft | View Prior Sale |
| 08/24/2015 08/24/15 | Pending | -- | -- | -- | |
| 04/25/2015 04/25/15 | For Sale | $213,500 | -- | $109 / Sq Ft |
Purchase History
| Date | Type | Sale Price | Title Company |
|---|---|---|---|
| Warranty Deed | $20,000 | Capitol Abstract & Title Co | |
| Warranty Deed | $144,000 | -- | |
| Warranty Deed | $21,000 | -- |
Source: MLSOK
MLS Number: 1195507
APN: R0104439
- 2113 SE 8th St
- 401 S Bryant Ave
- 908 Cottonwood Dr
- 1009 Ashwood Ln
- 1004 Ashwood Ln
- 1612 Post Oak Ln
- 1728 SE 8th St
- 2621 SE 5th St
- 1308 Anns Place
- 1013 Kelsi Dr
- 2433 SE 12th St
- 1105 Kelsi Dr
- 112 Wellington Ln
- 2625 SE 8th St
- 316 S Ramblin Oaks Dr
- 1712 SE 12th St
- 210 N Riverside Dr
- 2636 SE 7th St
- 1104 Silver Maple
- 1705 SE 13th St
- 2005 SE 7th Ct
- 913 Renita Way
- 1112 Bryan Dr
- 2100 NE 4th St
- 1408 SE 8th St
- 2632 SE 7th St
- 1609 NE 4th St
- 108 S English Dr
- 628 Allison Ln
- 501 S Bouziden Dr
- 1012 SE 8th St
- 501 N Ramblin Oaks Dr
- 2108 NE 9th St
- 1405 SE 16th St
- 913 Elm Creek Dr
- 613 N Ramblin Oaks Dr
- 1112 SE 14th St
- 1125 N Patterson Dr
- 1129 NE 8th St
- 1204 Summerhill Dr
