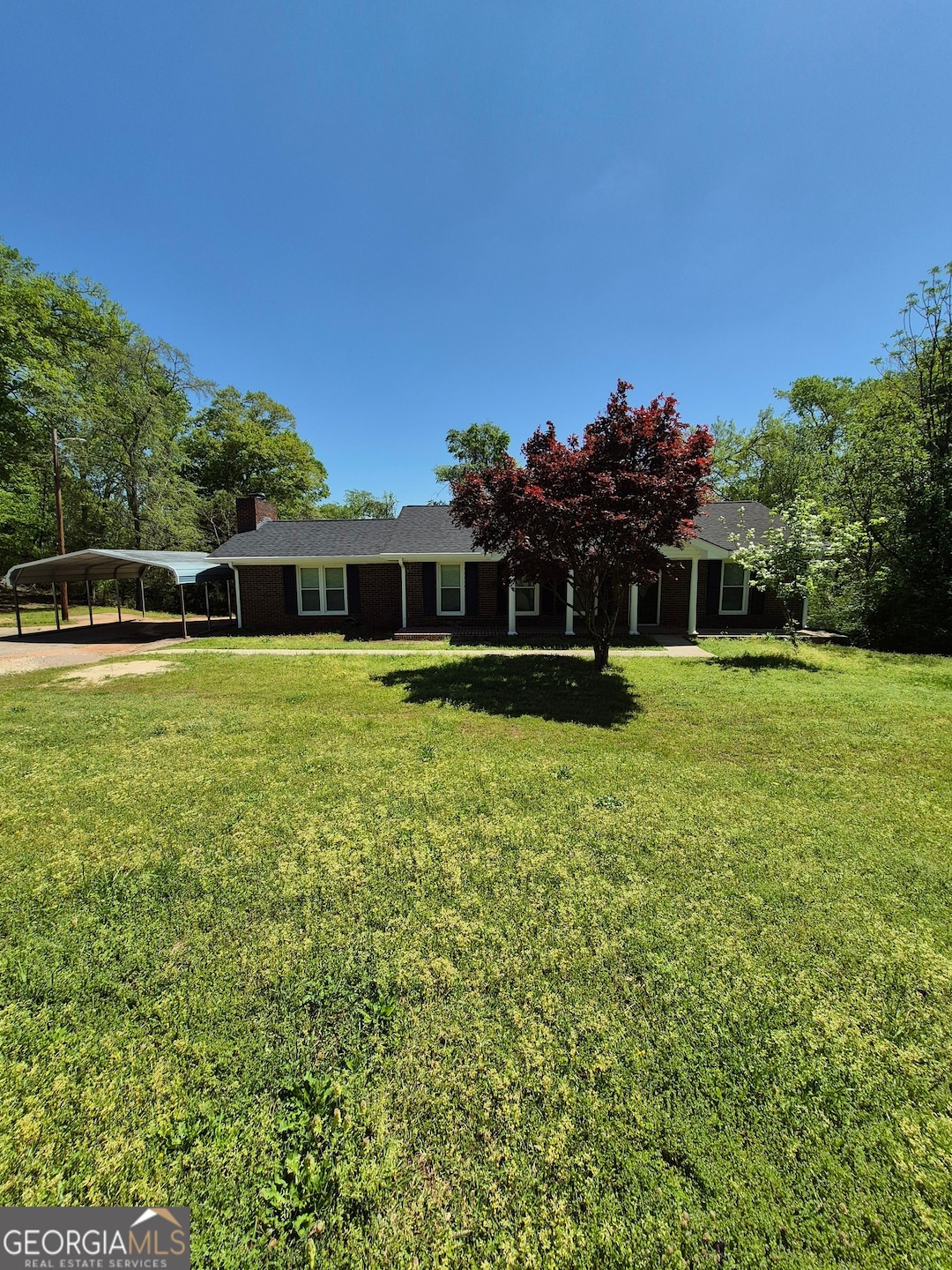2100 Simonton Bridge Rd Watkinsville, GA 30677
Estimated payment $2,091/month
Highlights
- Ranch Style House
- 1 Fireplace
- In-Law or Guest Suite
- Oconee County Elementary School Rated A
- No HOA
- Laundry Room
About This Home
Charming 4-Bedroom, 3-Bathroom Brick Ranch Home with Finished In-Law Suite in Watkinsville on 2 Acres! Just a stone's throw from the stunning Athens Botanical Gardens, only a 6 minute drive to wire park, and 10 minutes from Athens, this spacious 4-bedroom, 3-bathroom brick ranch-style home offers the perfect blend of comfort, style, and convenience. The home boasts a large, welcoming front yard with ample space, leading you to the charming brick facade. A covered carport provides sheltered parking, while the finished basement with an in-law suite offers additional privacy and versatility, perfect for extended family or guests. Inside, the heart of the home features a beautifully updated kitchen, complete with sleek granite countertops, a stylish tile backsplash, and a stovetop. Built-in shelves add both character and practicality to the space, while elegant molding over the sink adds a subtle touch of sophistication. The adjoining dining area provides a cozy setting for family meals. In the fully finished basement you will find a full sized kitchen! The guest bathroom is equally delightful, featuring a cute vanity and mirror, perfect for hosting visitors in comfort. The primary bedroom is a serene retreat, highlighted by a stunning brick fireplace that adds warmth and charm to the space. The en-suite primary bathroom is a true oasis, offering a luxurious walk-in shower with intricate tile work. With a generous layout and ideal location close to nature, shopping, and dining, this home provides the perfect opportunity to enjoy peaceful living with easy access to everything Watkinsville and Athens have to offer.
Home Details
Home Type
- Single Family
Est. Annual Taxes
- $2,715
Year Built
- Built in 1966
Lot Details
- 2 Acre Lot
- Level Lot
Home Design
- Ranch Style House
- Brick Exterior Construction
- Composition Roof
Interior Spaces
- 1 Fireplace
- Finished Basement
- Laundry in Basement
- Laundry Room
Kitchen
- Oven or Range
- Dishwasher
Flooring
- Carpet
- Laminate
Bedrooms and Bathrooms
- 4 Main Level Bedrooms
- In-Law or Guest Suite
- 2 Full Bathrooms
Parking
- Carport
- Parking Pad
Schools
- Oconee County Primary/Elementa Elementary School
- Oconee County Middle School
- Oconee County High School
Utilities
- Central Heating and Cooling System
- Heat Pump System
- Septic Tank
Community Details
- No Home Owners Association
Map
Home Values in the Area
Average Home Value in this Area
Tax History
| Year | Tax Paid | Tax Assessment Tax Assessment Total Assessment is a certain percentage of the fair market value that is determined by local assessors to be the total taxable value of land and additions on the property. | Land | Improvement |
|---|---|---|---|---|
| 2024 | $2,715 | $145,302 | $63,752 | $81,550 |
| 2023 | $2,715 | $130,552 | $53,127 | $77,425 |
| 2022 | $16 | $114,126 | $48,298 | $65,828 |
| 2021 | $1,378 | $59,421 | $20,956 | $38,465 |
| 2020 | $1,211 | $52,221 | $17,178 | $35,043 |
| 2019 | $0 | $51,319 | $17,178 | $34,141 |
| 2018 | $1,099 | $46,380 | $17,178 | $29,202 |
| 2017 | $0 | $42,434 | $16,360 | $26,074 |
| 2016 | -- | $40,747 | $15,051 | $25,696 |
| 2015 | -- | $40,651 | $15,051 | $25,600 |
| 2014 | -- | $36,250 | $11,790 | $24,460 |
| 2013 | -- | $35,148 | $11,790 | $23,358 |
Property History
| Date | Event | Price | Change | Sq Ft Price |
|---|---|---|---|---|
| 09/03/2025 09/03/25 | Pending | -- | -- | -- |
| 08/29/2025 08/29/25 | For Sale | $350,000 | +59.1% | $146 / Sq Ft |
| 10/18/2022 10/18/22 | Sold | $220,000 | -29.0% | $80 / Sq Ft |
| 10/03/2022 10/03/22 | Pending | -- | -- | -- |
| 09/30/2022 09/30/22 | Price Changed | $310,000 | -7.5% | $113 / Sq Ft |
| 09/27/2022 09/27/22 | Price Changed | $335,000 | -0.3% | $122 / Sq Ft |
| 09/15/2022 09/15/22 | Price Changed | $336,000 | -0.3% | $122 / Sq Ft |
| 09/08/2022 09/08/22 | Price Changed | $337,000 | -0.3% | $122 / Sq Ft |
| 09/06/2022 09/06/22 | Price Changed | $338,000 | -0.3% | $123 / Sq Ft |
| 08/28/2022 08/28/22 | Price Changed | $339,000 | -0.3% | $123 / Sq Ft |
| 07/18/2022 07/18/22 | Price Changed | $340,000 | -10.5% | $124 / Sq Ft |
| 06/29/2022 06/29/22 | For Sale | $380,000 | -- | $138 / Sq Ft |
Purchase History
| Date | Type | Sale Price | Title Company |
|---|---|---|---|
| Warranty Deed | -- | -- | |
| Warranty Deed | $220,000 | -- | |
| Warranty Deed | $106,200 | -- | |
| Limited Warranty Deed | $318,750 | -- | |
| Warranty Deed | -- | -- |
Source: Georgia MLS
MLS Number: 10594214
APN: C04-0-12
- 2061 Simonton Bridge Rd
- 2041 Simonton Bridge Rd
- 2190 Simonton Bridge Rd
- 2240 Simonton Bridge Rd
- 1061 Broadlands Dr
- 1010 Overton Way
- 1030 / 1040 Rossiter Ct
- 1331 Station Dr
- 1061 Calls Creek Dr
- 1010 Calls Creek Cir
- 1060 Camden Park Dr
- 1682 River Bank Ln
- 1320 Katie Ln
- 2051 Simonton Bridge Rd
- 1221 Knob Creek Dr
- 1121 Watson Ln Unit E2
- 1311 Watson Ln Unit E8
- 1285 Watson Ln Unit E7
- 1195 Watson Ln Unit E5







