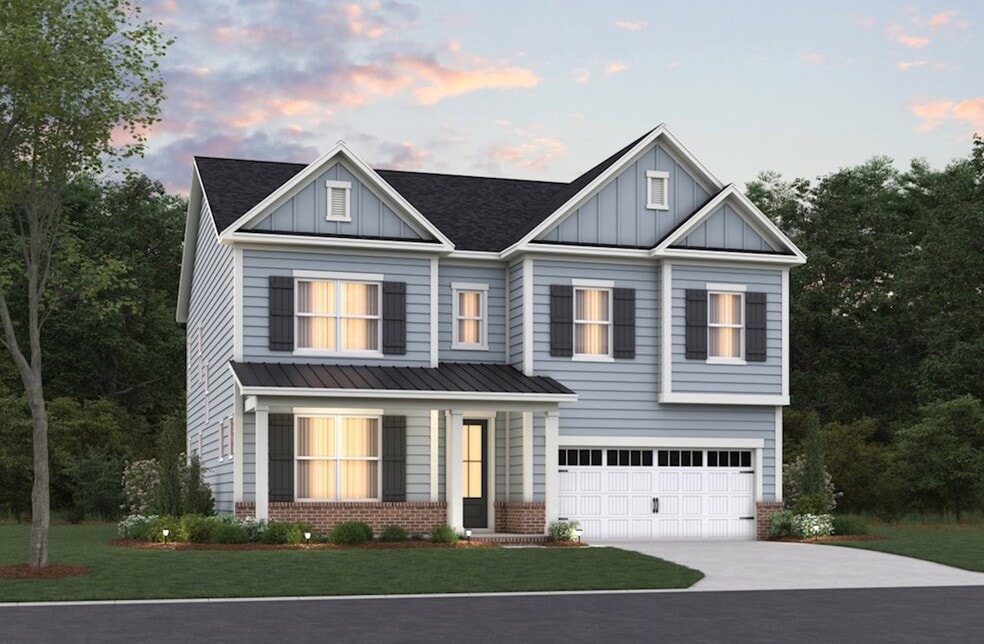
2100 Skipping Stone Dr Durham, NC 27705
Stonewood Estates - LegacyHighlights
- New Construction
- Community Playground
- Park
- Community Garden
About This Home
This home is located at 2100 Skipping Stone Dr, Durham, NC 27705. 2100 Skipping Stone Dr is a home located in Durham County with nearby schools including Hillandale Elementary School, George L Carrington Middle, and Riverside High School.
Builder Incentives
Upgrade your style during The Great Beazer Homes Sales Event Feb 12-28. Get up to $40,000 in design options on select new homes!*
Sales Office
| Monday - Tuesday |
10:00 AM - 5:00 PM
|
| Wednesday |
1:00 PM - 5:00 PM
|
| Thursday - Saturday |
10:00 AM - 5:00 PM
|
| Sunday |
1:00 PM - 5:00 PM
|
Home Details
Home Type
- Single Family
HOA Fees
- $60 Monthly HOA Fees
Parking
- 2 Car Garage
Home Design
- New Construction
Interior Spaces
- 2-Story Property
Bedrooms and Bathrooms
- 5 Bedrooms
Community Details
Overview
- Association fees include lawn maintenance, ground maintenance
Amenities
- Community Garden
- Community Fire Pit
Recreation
- Community Playground
- Park
- Dog Park
Map
Other Move In Ready Homes in Stonewood Estates - Legacy
About the Builder
Nearby Communities by Beazer Homes

- 3 - 6 Beds
- 2 - 5 Baths
- 2,417+ Sq Ft
Landmark at Stonewood Estates features 50'-wide new single-family homes in Durham, NC. Two designs offer a primary suite on the first-floor. Stonewood Estates features DOE Zero Energy Ready Homes™ in Durham, NC—less than 3 miles from Duke University and Duke Hospital. Thoughtfully designed for comfort and sustainability, this community offers easy access to world-class education, healthcare, and
- Stonewood Estates - Landmark
- Stonewood Estates - Legacy
- 208 Jefferson Dr
- 300 Vincent Ave
- Croasdaile Farm - Bronze Leaf Townhomes
- 3027 Omah St Unit B
- 3027 Omah St Unit A
- 2805 Fawn Ave
- 2803B Fawn Ave
- 2803 Fawn Ave
- 2714 Fawn Ave
- 2205 Tampa Ave
- 2711 Fawn Ave
- 2709 Fawn Ave
- 2538 W Wilson St
- 2536 W Wilson St
- 2534 W Wilson St
- 2532 W Wilson St
- 2530 W Wilson St
- 2217 Stroller Ave
Ask me questions while you tour the home.
