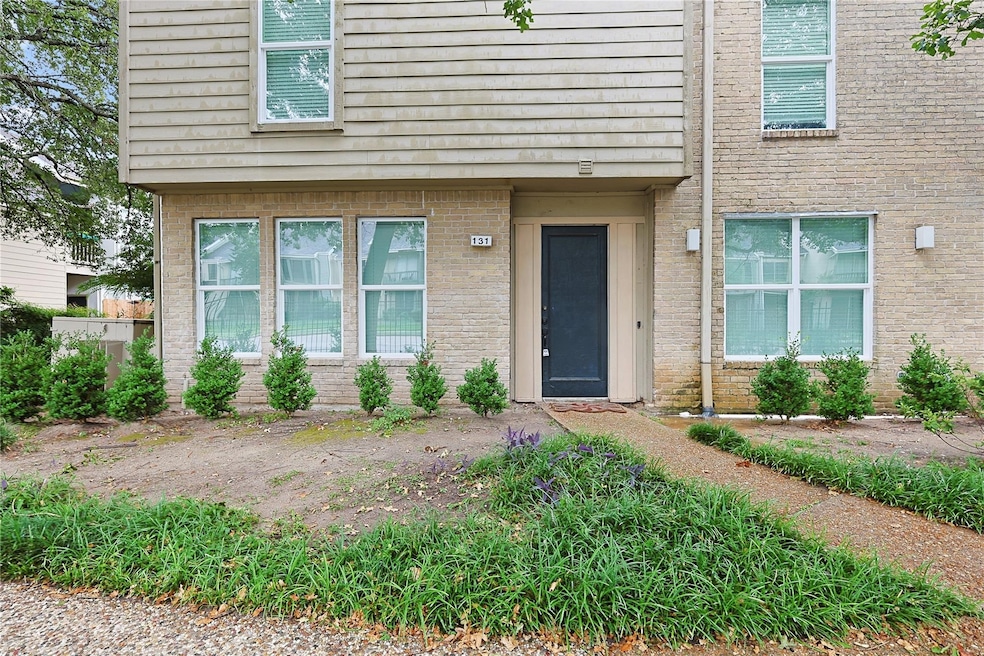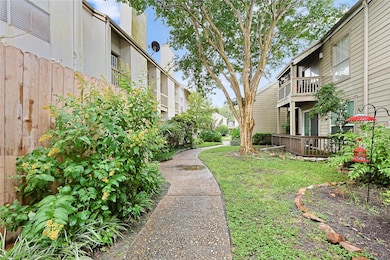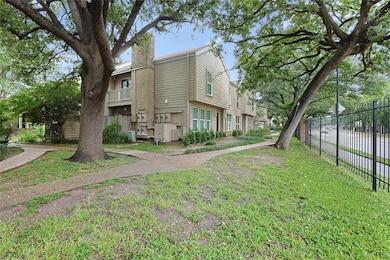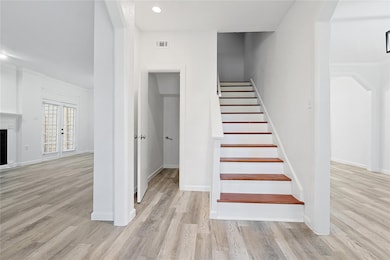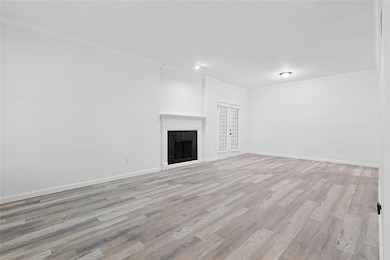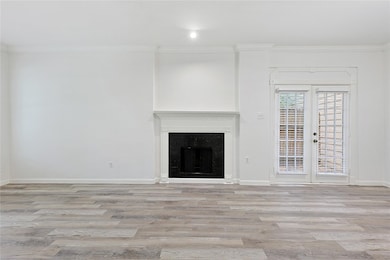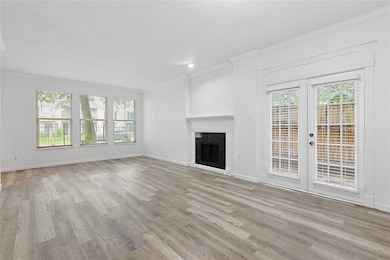2100 Tanglewilde St Unit 131 Houston, TX 77063
Mid West NeighborhoodEstimated payment $1,788/month
Highlights
- 526,723 Sq Ft lot
- Deck
- Community Pool
- Clubhouse
- Traditional Architecture
- Home Gym
About This Home
Step into this beautifully refreshed condo in Houston’s highly sought-after Westchase area, offering the perfect mix of comfort, style, and convenience. The interior features modern upgrades throughout, including granite counters, stainless steel appliances, and a functional breakfast bar, with the refrigerator, washer, and dryer thoughtfully included. The open layout provides generous living space, cozy bedrooms, and tastefully updated bathrooms designed for everyday living. Within this gated community, you’ll enjoy access to several sparkling pools, a fitness center, peaceful walking trails, and 24-hour security for added peace of mind. Covered assigned parking protects your vehicle year-round, and the all-inclusive HOA fee takes care of utilities—making for truly stress-free ownership. Perfectly located near major roadways, shopping, and dining—including The Galleria—this home offers a fantastic opportunity to enjoy low-maintenance living in one of Houston’s prime neighborhoods.
Property Details
Home Type
- Condominium
Est. Annual Taxes
- $3,565
Year Built
- Built in 1969
HOA Fees
- $600 Monthly HOA Fees
Parking
- 1 Carport Space
Home Design
- Traditional Architecture
- Brick Exterior Construction
- Slab Foundation
- Composition Roof
- Wood Siding
Interior Spaces
- 1,686 Sq Ft Home
- 2-Story Property
- Wood Burning Fireplace
- Window Treatments
- Living Room
- Combination Kitchen and Dining Room
- Utility Room
- Home Gym
- Vinyl Flooring
Kitchen
- Breakfast Bar
- Electric Oven
- Electric Range
- Dishwasher
Bedrooms and Bathrooms
- 3 Bedrooms
- En-Suite Primary Bedroom
- Bathtub with Shower
Laundry
- Dryer
- Washer
Home Security
Outdoor Features
- Balcony
- Deck
- Patio
Schools
- Emerson Elementary School
- Revere Middle School
- Wisdom High School
Utilities
- Central Heating and Cooling System
Community Details
Overview
- Association fees include common areas, cable TV, electricity, gas, maintenance structure, sewer, utilities, water
- Creative Management Association
- Oaks Woodlake Condo Sec 01 Subdivision
Amenities
- Clubhouse
Recreation
- Community Pool
- Tennis Courts
Security
- Security Guard
- Controlled Access
- Fire and Smoke Detector
Map
Home Values in the Area
Average Home Value in this Area
Tax History
| Year | Tax Paid | Tax Assessment Tax Assessment Total Assessment is a certain percentage of the fair market value that is determined by local assessors to be the total taxable value of land and additions on the property. | Land | Improvement |
|---|---|---|---|---|
| 2025 | $3,565 | $153,531 | $29,171 | $124,360 |
| 2024 | $3,565 | $170,391 | $34,818 | $135,573 |
| 2023 | $3,565 | $168,388 | $31,994 | $136,394 |
| 2022 | $3,191 | $144,915 | $27,534 | $117,381 |
| 2021 | $2,745 | $117,798 | $25,923 | $91,875 |
| 2020 | $3,233 | $133,492 | $25,363 | $108,129 |
| 2019 | $3,443 | $136,059 | $25,851 | $110,208 |
| 2018 | $3,037 | $120,000 | $22,800 | $97,200 |
| 2017 | $3,034 | $120,000 | $22,800 | $97,200 |
| 2016 | $2,984 | $118,000 | $22,420 | $95,580 |
| 2015 | $2,761 | $122,500 | $23,275 | $99,225 |
| 2014 | $2,761 | $107,387 | $20,404 | $86,983 |
Property History
| Date | Event | Price | List to Sale | Price per Sq Ft |
|---|---|---|---|---|
| 11/14/2025 11/14/25 | Pending | -- | -- | -- |
| 10/31/2025 10/31/25 | For Sale | $169,000 | -- | $100 / Sq Ft |
Purchase History
| Date | Type | Sale Price | Title Company |
|---|---|---|---|
| Deed | -- | Startex Title | |
| Warranty Deed | -- | Startex Title Agency, Llc | |
| Interfamily Deed Transfer | -- | None Available | |
| Warranty Deed | -- | Fidelity National Title | |
| Special Warranty Deed | -- | Chicago Title Insurance Co | |
| Deed | -- | -- | |
| Trustee Deed | -- | None Available | |
| Vendors Lien | -- | Stewart Title |
Mortgage History
| Date | Status | Loan Amount | Loan Type |
|---|---|---|---|
| Open | $120,000 | Balloon | |
| Previous Owner | -- | No Value Available | |
| Previous Owner | $76,000 | Stand Alone First | |
| Closed | $14,250 | No Value Available |
Source: Houston Association of REALTORS®
MLS Number: 81855456
APN: 1141580170001
- 2100 Tanglewilde St Unit 750
- 2100 Tanglewilde St Unit 169
- 2100 Tanglewilde St Unit 536
- 2100 Tanglewilde St Unit 402
- 2100 Tanglewilde St Unit 422
- 2100 Tanglewilde St Unit 625
- 2100 Tanglewilde St Unit 455
- 2100 Tanglewilde St Unit 600
- 2100 Tanglewilde St Unit 299
- 2100 Tanglewilde St Unit 378
- 9618 Bayou Brook St
- 9632 Bayou Brook St
- 9620 Doliver Dr
- 9518 Bayou Brook St
- 30 E Rivercrest Dr
- 45 Bayou Pointe Dr
- 9400 Doliver Dr Unit 70
- 9400 Doliver Dr Unit 12
- 9400 Doliver Dr Unit 36
- 9400 Doliver Dr Unit 56
