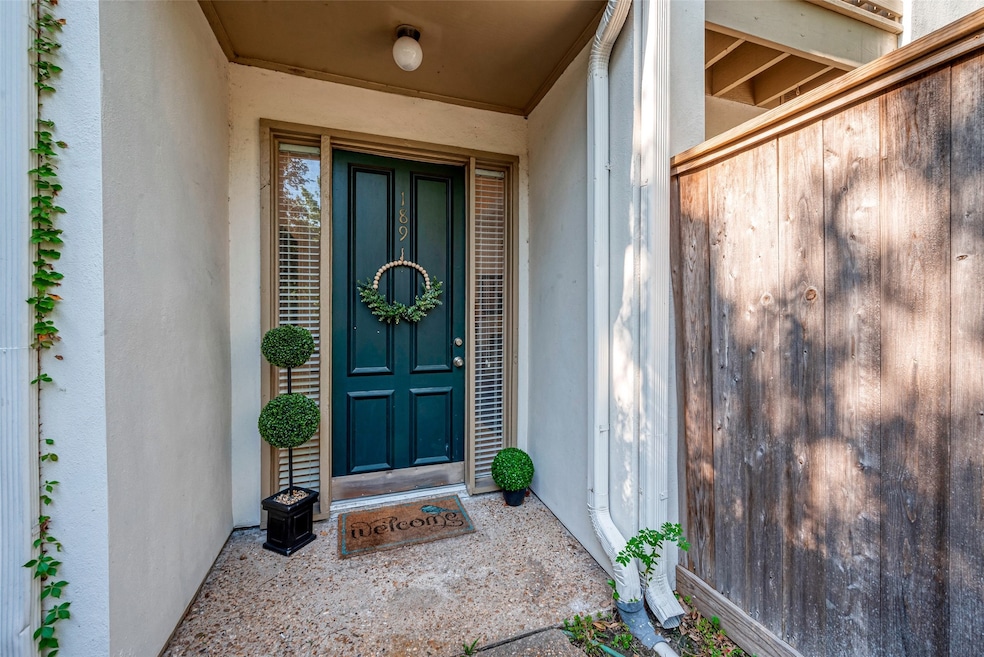
2100 Tanglewilde St Unit 189 Houston, TX 77063
Mid West NeighborhoodEstimated payment $1,916/month
Highlights
- Gated with Attendant
- Clubhouse
- Traditional Architecture
- 526,723 Sq Ft lot
- Deck
- High Ceiling
About This Home
REDUCED! ELECTRICITY INCLUDED IN MAINT FEE! 24 hour Manned security entrance. UPDATES galore:New Roof (April 2025), New interior Painted walls, ceilings and baseboards and doors, new second bedroom closet doors, New PEX plumbing in 2nd bathroom, New motion sensored Primary closet lighting, New Kitchen Light fixture/Fan and under cabinet lighting 2024, Tile floors in entry, kitchen, and all bathrooms were replaced 2016, Kitchen subway tile backsplash, granite counters and added cabinet with pull out drawers in kitchen, Kitchen sink, faucet and disposal 2022; Oversized patio with new fence 2021 and front area landscaping; 2 upstairs toilets replaced 2016, New A/C condensing unit 2019, New A/C Thermostat 2024. 2 Fireplaces currently used as components for TVs & cables. Assigned covered parking is next to building #144. All utilities are included in HOA. Never Flooded! Owner is related to Listing agent.
Property Details
Home Type
- Condominium
Est. Annual Taxes
- $2,938
Year Built
- Built in 1969
HOA Fees
- $739 Monthly HOA Fees
Home Design
- Traditional Architecture
- Slab Foundation
- Composition Roof
Interior Spaces
- 1,488 Sq Ft Home
- 2-Story Property
- High Ceiling
- Ceiling Fan
- Wood Burning Fireplace
- Window Treatments
- Entrance Foyer
- Family Room
- Living Room
- Dining Room
- Utility Room
Kitchen
- Electric Oven
- Electric Range
- Microwave
- Dishwasher
- Granite Countertops
- Pots and Pans Drawers
- Disposal
Flooring
- Carpet
- Laminate
- Tile
Bedrooms and Bathrooms
- 2 Bedrooms
- En-Suite Primary Bedroom
- Single Vanity
- Bathtub with Shower
Laundry
- Laundry in Utility Room
- Dryer
- Washer
Home Security
Parking
- 1 Detached Carport Space
- Assigned Parking
- Controlled Entrance
Outdoor Features
- Deck
- Patio
Schools
- Emerson Elementary School
- Revere Middle School
- Wisdom High School
Utilities
- Central Heating and Cooling System
Community Details
Overview
- Association fees include clubhouse, common areas, electricity, maintenance structure, recreation facilities, sewer, trash, utilities, water
- Creative Mgmt Association
- Oaks Woodlake Condo Subdivision
Amenities
- Clubhouse
- Meeting Room
- Party Room
Recreation
- Tennis Courts
- Community Pool
Pet Policy
- The building has rules on how big a pet can be within a unit
Security
- Gated with Attendant
- Controlled Access
- Fire and Smoke Detector
Map
Home Values in the Area
Average Home Value in this Area
Tax History
| Year | Tax Paid | Tax Assessment Tax Assessment Total Assessment is a certain percentage of the fair market value that is determined by local assessors to be the total taxable value of land and additions on the property. | Land | Improvement |
|---|---|---|---|---|
| 2024 | $1,821 | $167,442 | $31,814 | $135,628 |
| 2023 | $1,821 | $153,861 | $29,234 | $124,627 |
| 2022 | $2,919 | $132,558 | $25,186 | $107,372 |
| 2021 | $2,910 | $124,866 | $23,725 | $101,141 |
| 2020 | $2,960 | $122,223 | $23,222 | $99,001 |
| 2019 | $3,152 | $124,573 | $23,669 | $100,904 |
| 2018 | $2,171 | $121,526 | $23,090 | $98,436 |
| 2017 | $3,073 | $121,526 | $23,090 | $98,436 |
| 2016 | $2,576 | $121,526 | $23,090 | $98,436 |
| 2015 | $1,561 | $112,227 | $21,323 | $90,904 |
| 2014 | $1,561 | $98,419 | $18,700 | $79,719 |
Property History
| Date | Event | Price | Change | Sq Ft Price |
|---|---|---|---|---|
| 09/05/2025 09/05/25 | Price Changed | $174,900 | -6.7% | $118 / Sq Ft |
| 04/06/2025 04/06/25 | Price Changed | $187,500 | -5.8% | $126 / Sq Ft |
| 11/21/2024 11/21/24 | For Sale | $199,000 | -- | $134 / Sq Ft |
Purchase History
| Date | Type | Sale Price | Title Company |
|---|---|---|---|
| Vendors Lien | -- | Startex Title Co | |
| Vendors Lien | -- | Lawyers Title Company |
Mortgage History
| Date | Status | Loan Amount | Loan Type |
|---|---|---|---|
| Open | $125,400 | New Conventional | |
| Previous Owner | $90,900 | Purchase Money Mortgage |
About the Listing Agent
Dianne's Other Listings
Source: Houston Association of REALTORS®
MLS Number: 22662368
APN: 1141580140003
- 2100 Tanglewilde St Unit 131
- 2100 Tanglewilde St Unit 299
- 2100 Tanglewilde St Unit 297
- 2100 Tanglewilde St Unit 169
- 2100 Tanglewilde St Unit 378
- 2100 Tanglewilde St Unit 250
- 2100 Tanglewilde St Unit 455
- 2100 Tanglewilde St Unit 282
- 2100 Tanglewilde St Unit 536
- 2100 Tanglewilde St Unit 402
- 2100 Tanglewilde St Unit 705
- 2100 Tanglewilde St Unit 312
- 2100 Tanglewilde St Unit 349
- 2100 Tanglewilde St Unit 684
- 2100 Tanglewilde St Unit 422
- 9380 Briar Forest Dr
- 9378 Briar Forest Dr
- 9606 Briar Forest Dr
- 1518 S Gessner Rd
- 55 Bayou Pointe Dr
- 2100 Tanglewilde St Unit 534
- 2100 Tanglewilde St Unit 551
- 2100 Tanglewilde St Unit 273
- 2100 Tanglewilde St Unit 455
- 2100 Tanglewilde St Unit 597
- 2100 Tanglewilde St Unit 250
- 2100 Tanglewilde St Unit 184
- 9611 Bayou Brook St
- 1808 S Gessner Rd
- 9449 Briarforest Dr
- 2033 S Gessner Rd Unit 4105
- 1864 S Gessner Rd
- 2033 S Gessner Rd
- 9344 Briar Forest Dr
- 9550 Ella Lee Ln
- 2401 S Gessner Rd
- 2200 S Gessner Rd
- 9545 Ella Lee Ln
- 2501 Westerland Dr
- 130 Sugarberry Cir





