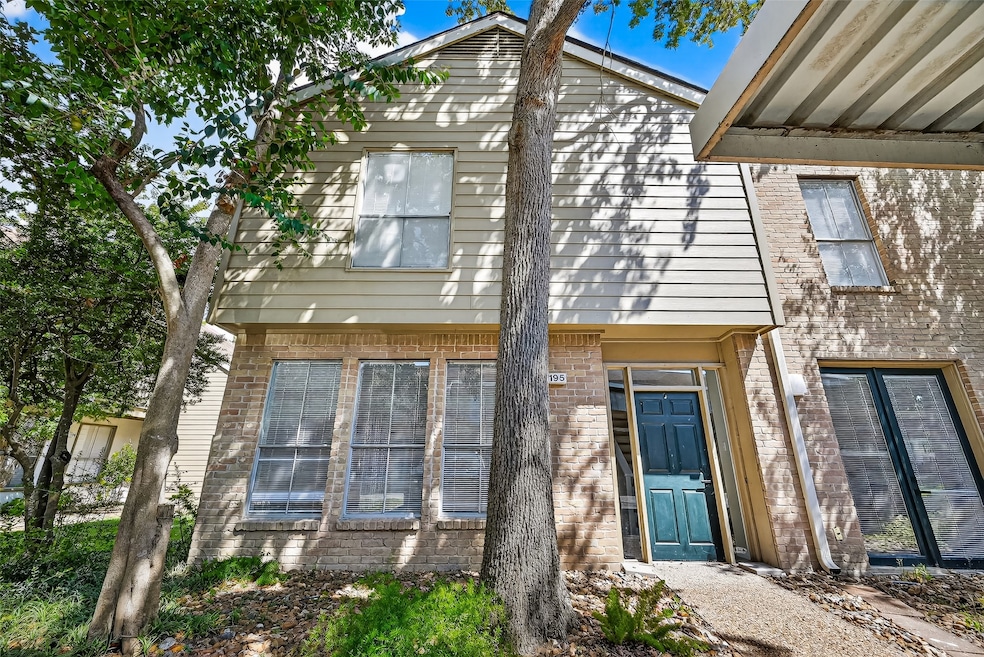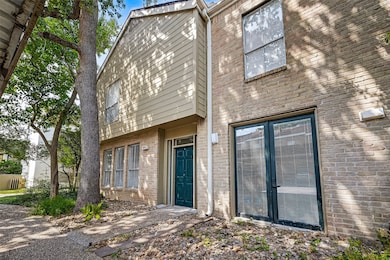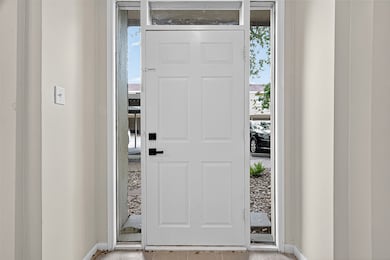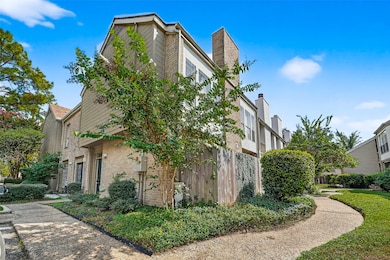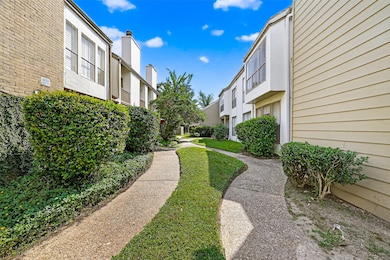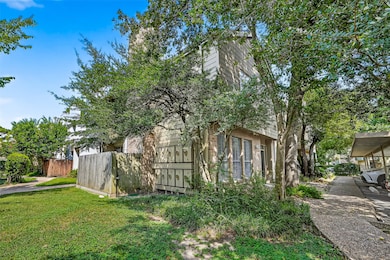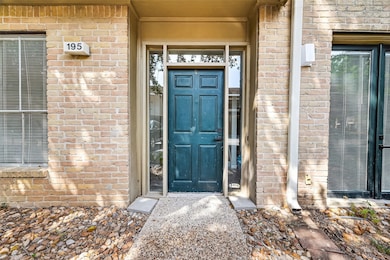2100 Tanglewilde St Unit 195 Houston, TX 77063
Mid West NeighborhoodHighlights
- Gated with Attendant
- Soaking Tub
- Living Room
- 12.09 Acre Lot
- Double Vanity
- Tile Flooring
About This Home
A Gem in a Prime Location! Nestled on a peaceful, tree-lined street in the highly sought-after Tanglewilde neighborhood, this charming Town home offers the perfect blend of comfort, convenience, and classic appeal. Spacious & Bright Interior, Step inside to discover a warm & inviting floor plan filled with natural light. The living area features a cozy atmosphere, perfect for relaxing or entertaining guests. Updated Kitchen: The heart of the home boasts sleek countertops, ample cabinet storage, & modern appliances, FRIDGE, WASHER & DRYER INCLUDED. Comfortable Bedrooms: Retreat to the generously sized primary bedroom, complete with a private en-suite bathroom. Additional bedrooms are perfect for family, guests, or a home office setup. Enjoy your own private generous patio area.This is a fantastic opportunity to own a well-maintained residence in one of Houston's most convenient locales, just minutes from the Energy Corridor, Galleria, & major freeways. ELECTRICITY INCLUDED!
Townhouse Details
Home Type
- Townhome
Est. Annual Taxes
- $1,760
Year Built
- Built in 1969
Interior Spaces
- 1,686 Sq Ft Home
- 2-Story Property
- Ceiling Fan
- Wood Burning Fireplace
- Living Room
- Dining Room
- Utility Room
Kitchen
- Electric Oven
- Electric Cooktop
Flooring
- Tile
- Vinyl Plank
- Vinyl
Bedrooms and Bathrooms
- 3 Bedrooms
- Double Vanity
- Single Vanity
- Soaking Tub
- Bathtub with Shower
Laundry
- Dryer
- Washer
Parking
- 1 Detached Carport Space
- Tandem Garage
- Additional Parking
- Assigned Parking
Schools
- Emerson Elementary School
- Revere Middle School
- Wisdom High School
Utilities
- Central Heating and Cooling System
- Programmable Thermostat
Additional Features
- Energy-Efficient Thermostat
- Back Yard Fenced
Listing and Financial Details
- Property Available on 9/18/25
- Long Term Lease
Community Details
Pet Policy
- Call for details about the types of pets allowed
- Pet Deposit Required
Additional Features
- Oaks Woodlake Condo Sec 01 Subdivision
- Gated with Attendant
Map
Source: Houston Association of REALTORS®
MLS Number: 18484564
APN: 1141580140006
- 2100 Tanglewilde St Unit 750
- 2100 Tanglewilde St Unit 169
- 2100 Tanglewilde St Unit 536
- 2100 Tanglewilde St Unit 402
- 2100 Tanglewilde St Unit 422
- 2100 Tanglewilde St Unit 625
- 2100 Tanglewilde St Unit 131
- 2100 Tanglewilde St Unit 455
- 2100 Tanglewilde St Unit 600
- 2100 Tanglewilde St Unit 299
- 2100 Tanglewilde St Unit 378
- 9618 Bayou Brook St
- 9632 Bayou Brook St
- 9620 Doliver Dr
- 9518 Bayou Brook St
- 30 E Rivercrest Dr
- 45 Bayou Pointe Dr
- 9400 Doliver Dr Unit 70
- 9400 Doliver Dr Unit 12
- 9400 Doliver Dr Unit 36
- 2100 Tanglewilde St Unit 597
- 2100 Tanglewilde St Unit 534
- 2100 Tanglewilde St Unit 169
- 2100 Tanglewilde St Unit 551
- 2100 Tanglewilde St Unit 344
- 2100 Tanglewilde St Unit 455
- 9449 Briarforest Dr
- 2033 S Gessner Rd Unit 2237
- 2033 S Gessner Rd
- 9344 Briar Forest Dr
- 9550 Ella Lee Ln
- 2401 S Gessner Rd
- 2200 S Gessner Rd
- 9545 Ella Lee Ln
- 2630 Tanglewilde St
- 2501 Westerland Dr
- 130 Sugarberry Cir
- 2600 Westerland Dr
- 294 Sugarberry Cir
- 11711 Memorial Dr Unit 384
