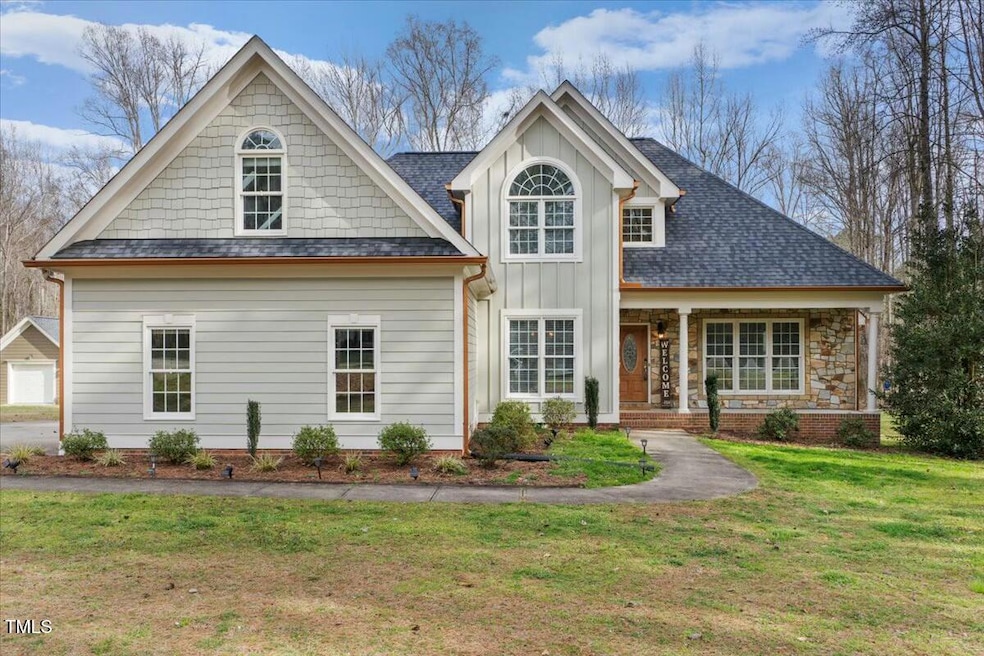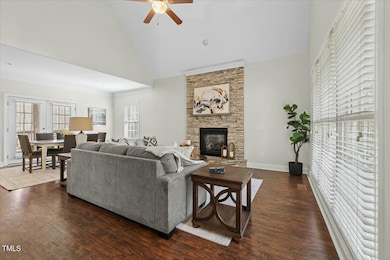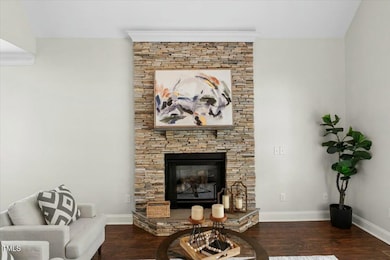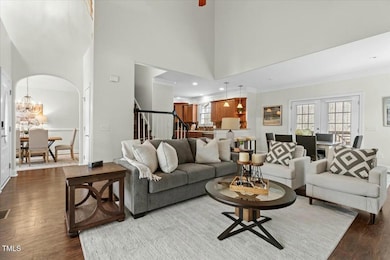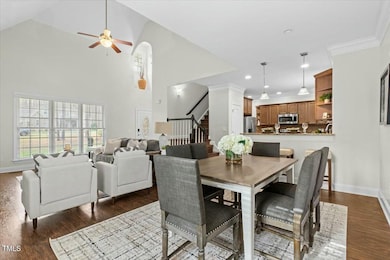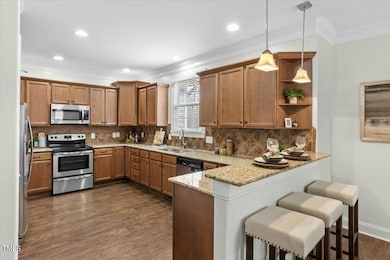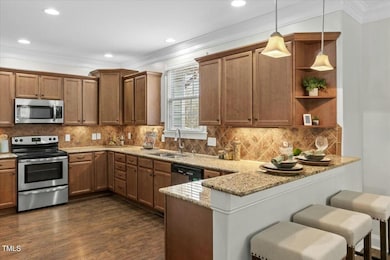
2100 Troys Trail Franklinton, NC 27525
Highlights
- Finished Room Over Garage
- Deck
- Traditional Architecture
- Creek or Stream View
- Partially Wooded Lot
- Cathedral Ceiling
About This Home
As of April 2025Located in the peaceful and sought-after Olde Brassfield subdivision, this charming 3-bedroom, 2.5-bathroom home perfectly blends comfort, style, and natural beauty. The expansive floor plan welcomes you with a foyer featuring built-in displays, leading to a cozy living area with a stunning stone fireplace. The heart of the home is the thoughtfully designed kitchen, complete with an eat-in dining area for casual meals, plus a formal dining room for more refined gatherings. The primary suite boasts a spacious bedroom with cathedral ceilings and a walk-in closet, while the en-suite bathroom offers a separate walk-in shower and a luxurious jetted soaker tub. Upstairs, you'll find two additional bedrooms, a home office ideal for remote work, and a large bonus room with endless potential. Set on a generous 1.59-acre lot, the property borders a serene creek and attracts a variety of wildlife, creating a peaceful retreat for relaxation and outdoor activities. Recent updates include a brand-new roof and skylights, durable 6-inch gutters, fresh exterior paint, a fresh coat of interior paint on the second floor, and an encapsulated crawl space, offering peace of mind for years to come. With its beautiful creekside setting, spacious living areas, and modern upgrades, this home in Olde Brassfield is a true gem. Don't miss your chance to make it yours!
Last Agent to Sell the Property
Coldwell Banker HPW License #331234 Listed on: 03/07/2025

Home Details
Home Type
- Single Family
Est. Annual Taxes
- $3,573
Year Built
- Built in 2008
Lot Details
- 1.59 Acre Lot
- Property fronts a state road
- Cleared Lot
- Partially Wooded Lot
- Landscaped with Trees
- Back and Front Yard
HOA Fees
- $23 Monthly HOA Fees
Parking
- 2 Car Attached Garage
- Finished Room Over Garage
- Inside Entrance
- Side Facing Garage
- Private Driveway
- 4 Open Parking Spaces
Home Design
- Traditional Architecture
- Combination Foundation
- Block Foundation
- Architectural Shingle Roof
- Stone Veneer
Interior Spaces
- 2,546 Sq Ft Home
- 2-Story Property
- Smooth Ceilings
- Cathedral Ceiling
- Ceiling Fan
- Self Contained Fireplace Unit Or Insert
- Entrance Foyer
- Living Room
- Breakfast Room
- Dining Room
- Home Office
- Game Room
- Screened Porch
- Creek or Stream Views
- Attic Floors
Kitchen
- Eat-In Kitchen
- Breakfast Bar
- Electric Range
- Microwave
- Freezer
- Ice Maker
- Dishwasher
- Granite Countertops
Flooring
- Ceramic Tile
- Luxury Vinyl Tile
Bedrooms and Bathrooms
- 3 Bedrooms
- Primary Bedroom on Main
- Primary bathroom on main floor
- Private Water Closet
- Separate Shower in Primary Bathroom
- Soaking Tub
- Bathtub with Shower
Laundry
- Laundry Room
- Laundry on main level
- Sink Near Laundry
Basement
- Sump Pump
- Crawl Space
Outdoor Features
- Deck
Schools
- Tar River Elementary School
- Hawley Middle School
- S Granville High School
Utilities
- Dehumidifier
- Forced Air Heating and Cooling System
- Underground Utilities
- Well
- Septic Tank
- High Speed Internet
- Cable TV Available
Community Details
- Associa Hrw Management Association, Phone Number (919) 787-9000
- Olde Brassfield Subdivision
Listing and Financial Details
- Assessor Parcel Number 1826-84-2468
Ownership History
Purchase Details
Home Financials for this Owner
Home Financials are based on the most recent Mortgage that was taken out on this home.Purchase Details
Home Financials for this Owner
Home Financials are based on the most recent Mortgage that was taken out on this home.Purchase Details
Home Financials for this Owner
Home Financials are based on the most recent Mortgage that was taken out on this home.Purchase Details
Home Financials for this Owner
Home Financials are based on the most recent Mortgage that was taken out on this home.Purchase Details
Home Financials for this Owner
Home Financials are based on the most recent Mortgage that was taken out on this home.Similar Homes in Franklinton, NC
Home Values in the Area
Average Home Value in this Area
Purchase History
| Date | Type | Sale Price | Title Company |
|---|---|---|---|
| Warranty Deed | $550,000 | None Listed On Document | |
| Warranty Deed | $550,000 | None Listed On Document | |
| Warranty Deed | $272,000 | None Available | |
| Warranty Deed | $265,000 | None Available | |
| Trustee Deed | $249,600 | -- | |
| Warranty Deed | $45,000 | -- |
Mortgage History
| Date | Status | Loan Amount | Loan Type |
|---|---|---|---|
| Open | $440,000 | New Conventional | |
| Closed | $440,000 | New Conventional | |
| Previous Owner | $238,000 | New Conventional | |
| Previous Owner | $258,400 | New Conventional | |
| Previous Owner | $265,000 | Adjustable Rate Mortgage/ARM | |
| Previous Owner | $249,600 | Purchase Money Mortgage | |
| Previous Owner | $249,600 | Purchase Money Mortgage |
Property History
| Date | Event | Price | Change | Sq Ft Price |
|---|---|---|---|---|
| 04/10/2025 04/10/25 | Sold | $550,000 | -2.6% | $216 / Sq Ft |
| 03/18/2025 03/18/25 | Pending | -- | -- | -- |
| 03/14/2025 03/14/25 | Price Changed | $564,900 | -1.7% | $222 / Sq Ft |
| 03/07/2025 03/07/25 | For Sale | $574,900 | -- | $226 / Sq Ft |
Tax History Compared to Growth
Tax History
| Year | Tax Paid | Tax Assessment Tax Assessment Total Assessment is a certain percentage of the fair market value that is determined by local assessors to be the total taxable value of land and additions on the property. | Land | Improvement |
|---|---|---|---|---|
| 2024 | $3,525 | $498,970 | $66,500 | $432,470 |
| 2023 | $3,520 | $334,525 | $45,000 | $289,525 |
| 2022 | $3,108 | $334,525 | $45,000 | $289,525 |
| 2021 | $2,902 | $334,525 | $45,000 | $289,525 |
| 2020 | $2,902 | $334,525 | $45,000 | $289,525 |
| 2019 | $2,902 | $334,525 | $45,000 | $289,525 |
| 2018 | $2,902 | $334,525 | $45,000 | $289,525 |
| 2016 | $2,584 | $283,192 | $45,000 | $238,192 |
| 2015 | $2,371 | $283,192 | $45,000 | $238,192 |
| 2014 | $2,371 | $283,192 | $45,000 | $238,192 |
| 2013 | -- | $283,192 | $45,000 | $238,192 |
Agents Affiliated with this Home
-
Bonnie Hernandez

Seller's Agent in 2025
Bonnie Hernandez
Coldwell Banker HPW
(919) 667-4011
52 Total Sales
-
Magan Inscoe

Seller Co-Listing Agent in 2025
Magan Inscoe
Coldwell Banker HPW
(919) 697-1834
81 Total Sales
-
Dana Ellington

Buyer's Agent in 2025
Dana Ellington
Compass -- Raleigh
(919) 622-5051
396 Total Sales
Map
Source: Doorify MLS
MLS Number: 10080947
APN: 182600842468
- 2103 Troys Trail
- 3828 Saint Lucy Dr
- 3651 Jordan Cir
- 4138 Geneva Dr
- 4116 Tall Pine Dr
- 3718 Sapphire Ct
- 2253 N Carolina 96
- 3603 Copper Creek Ln
- 1633 Carriage Dr
- 1731 Riverstone Dr
- 1726 Rapids Ct
- 1601 Carriage Dr
- 3649 Windsor Dr
- 1710 Eddy Ct
- 2471 Golden Forest Dr
- 3627 River Watch Ln
- 1725 River Club Way
- 3623 River Watch Ln
- 2555 Winding Creek Ln
- 3400 River Manor Ct
