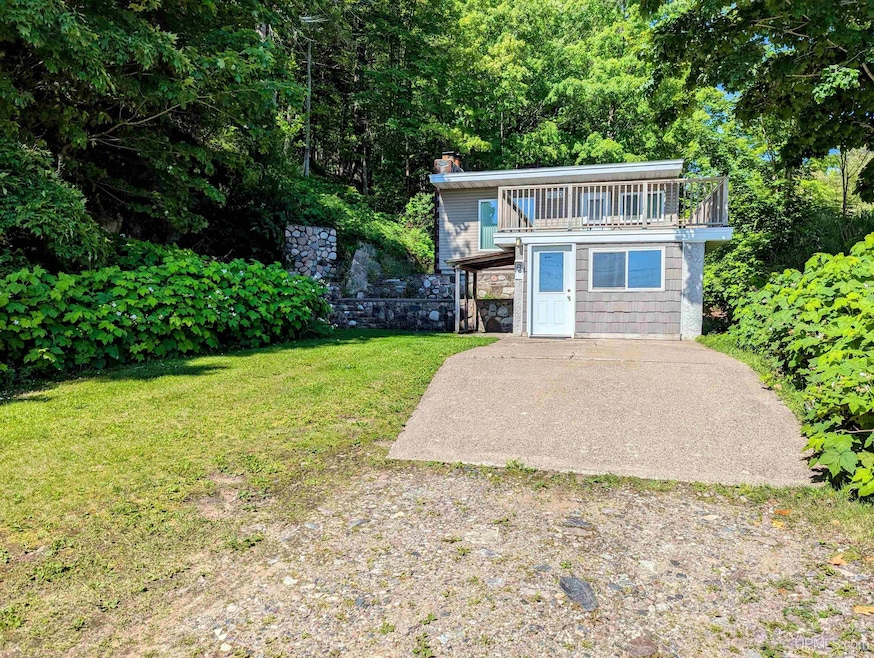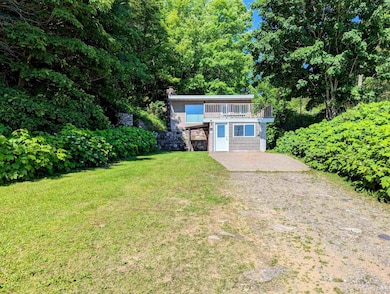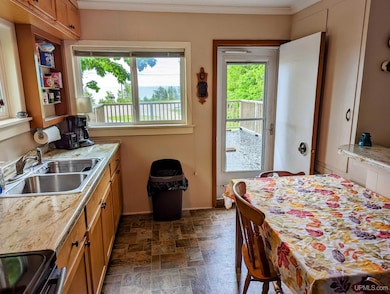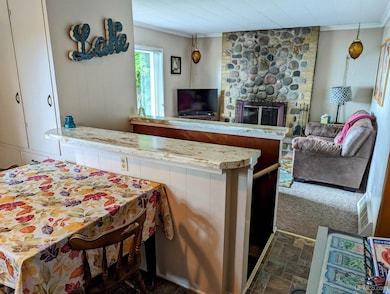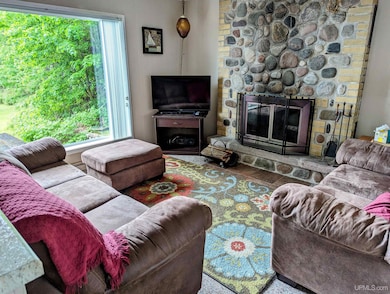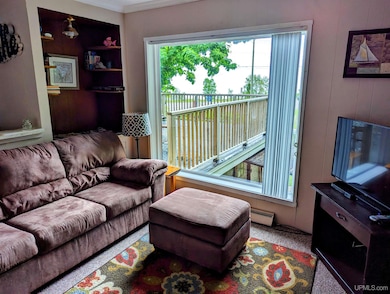
2100 U S 41 Marquette, MI 49855
Estimated payment $2,254/month
Highlights
- 17.7 Acre Lot
- Deck
- Wooded Lot
- Sandy Knoll School Rated A-
- Recreation Room
- Furnished
About This Home
Known as the “Rock Cut House” this home has been a very lucrative vacation rental for the seller’s for years. The uniqueness of this property is unlike any other in the area. It is built into the side of a rock and has a view that will leave you mesmerized. The home features 2 bedrooms, 1 bathroom, an eat-in kitchen and comfortable living space as well as a fun game space in the former garage. Outside, you'll enjoy the private firepit area and the large deck with access from the kitchen. Spend your day exploring the land with just over 17 acres and your nights relaxing with your incredible view of the lake.
Home Details
Home Type
- Single Family
Year Built
- Built in 1960
Lot Details
- 17.7 Acre Lot
- Lot Dimensions are 276x705x88x876x666
- Lot Has A Rolling Slope
- Wooded Lot
Parking
- 3 Car Parking Spaces
Home Design
- Vinyl Siding
Interior Spaces
- 545 Sq Ft Home
- 2-Story Property
- Furnished
- Wood Burning Fireplace
- Window Treatments
- Living Room
- Recreation Room
- Basement
- Block Basement Construction
Kitchen
- Eat-In Kitchen
- Oven or Range
Flooring
- Carpet
- Laminate
Bedrooms and Bathrooms
- 2 Bedrooms
- 1 Full Bathroom
Laundry
- Laundry Room
- Laundry on lower level
- Dryer
- Washer
Utilities
- Forced Air Heating System
- Heating System Uses Oil
- Electric Water Heater
- Septic Tank
Additional Features
- Deck
- Property is near a Great Lake
Listing and Financial Details
- Assessor Parcel Number 52-14-101-001-00
Map
Home Values in the Area
Average Home Value in this Area
Property History
| Date | Event | Price | Change | Sq Ft Price |
|---|---|---|---|---|
| 05/28/2025 05/28/25 | For Sale | $350,000 | -- | $642 / Sq Ft |
Similar Homes in Marquette, MI
Source: Upper Peninsula Association of REALTORS®
MLS Number: 50176193
- 1953 Orchard St
- 1932 Orchard St
- 2233 Badger St
- 2363 Allen St
- 1439 N Mc Clellan Ave
- 2153 Cherry St
- 1917 Langford Dr
- 1600 Kimber Ave
- 2232 Center St
- 1507 W Fair Ave
- 1411 West Ave
- 1624 Woodland Ave
- 301 Garfield Ave
- 2132 Montgomery St
- 2012 Montgomery St
- 1705 Woodland Ave
- 1908 Langford Dr
- 109 Forest Ridge Dr
- 2153 Norwood St
- 2242 Huron St
