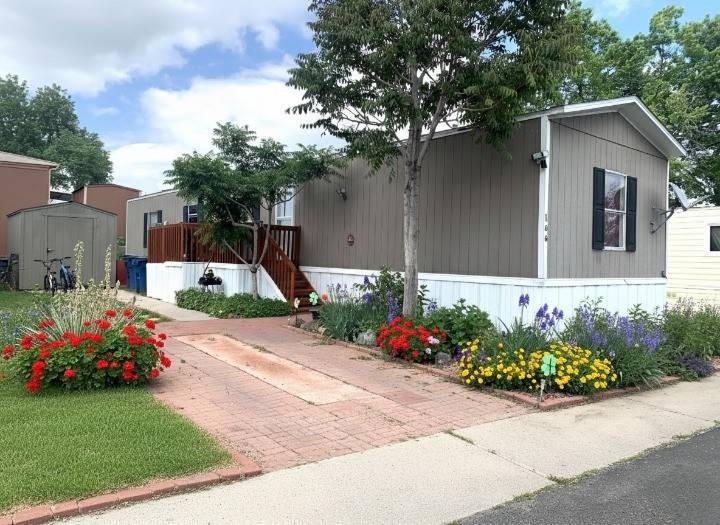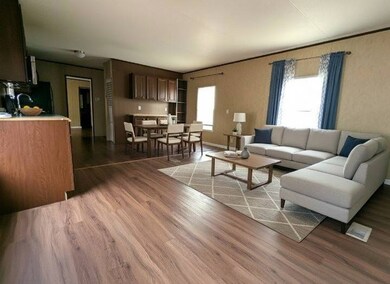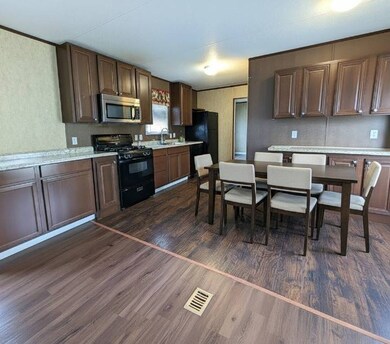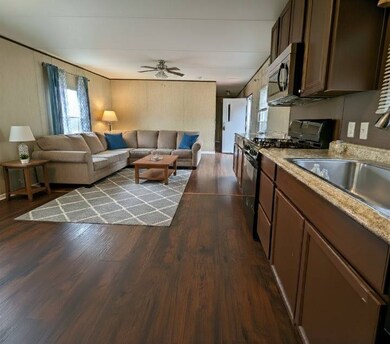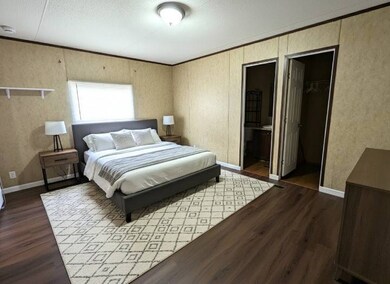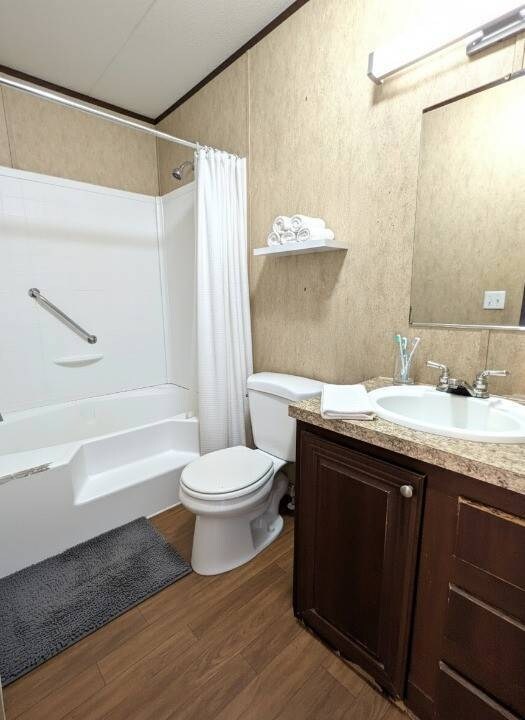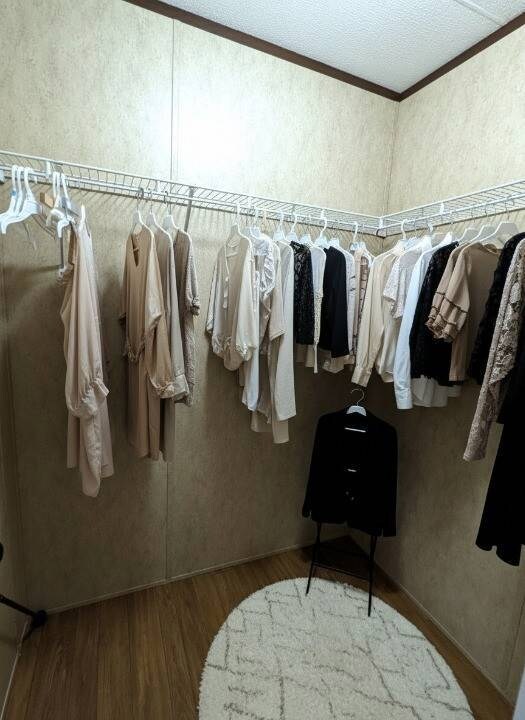2100 W 100th Ave Unit 166 Thornton, CO 80260
Estimated payment $510/month
Highlights
- Open Floorplan
- Main Floor Primary Bedroom
- Walk-In Closet
- Clubhouse
- Community Pool
- Living Room
About This Home
This amazing home has an open floor plan with a large kitchen adjacent and dining area that flows effortlessly to the living room. Great for entertaining your family! The primary bedroom is very spacious with lots of room for more than the usual furnishings, the bathroom offers a garden tub and shower. Including a very spacious walk-in closet! The additional two bedrooms are also very large, with well sized closets for storage. Outside, you have a generously sized deck with two storage sheds included. The yard is massive with off street parking for 4 vehicles. There are mature shade trees and many beautiful flowering plants and bushes. This home is a newer 2013 Clayton model home in a family community near shopping, restaurants and so much more. Financing is available for qualified buyers. Don't miss out on this home! Call to set up your showing today! Esta increible casa cuenta con un plano abierto con una amplia cocina adyacente y un comedor que se integra a perfeccion con la sala. ¡Ideal para recibir a tu familia! El dormitorio principal es muy espacioso, con mucho espacio para mas muebles de los habituales. El bano cuenta con banera jardin y ducha. ¡Incluye un amplio vestidor! Los otros dos dormitorios tambien son muy amplios, con amplios armarios para almacenaje. En el exterior, cuenta con una amplia terraza con dos cobertizos. El enorme patio cuenta con estacionamiento privado para 4 vehiculos. Hay arboles maduros que dan sombra y muchas hermosas plantas con flores. Esta casa es un modelo Clayton 2013 nuevo en una comunidad familiar cerca de tiendas, restaurantes y mucho mas. Hay financiamiento disponible para compradores calificados. ¡No te pierdas esta casa! ¡Llama para programar tu visita hoy mismo!
Property Details
Home Type
- Mobile/Manufactured
Est. Annual Taxes
- $110
Year Built
- Built in 2013
Lot Details
- Land Lease of $1,187
Home Design
- Asphalt Roof
- HardiePlank Siding
Interior Spaces
- 1,056 Sq Ft Home
- Open Floorplan
- Living Room
- Laminate Flooring
Kitchen
- Oven
- Microwave
- Dishwasher
- Disposal
Bedrooms and Bathrooms
- 3 Bedrooms
- Primary Bedroom on Main
- En-Suite Primary Bedroom
- Walk-In Closet
- 2 Full Bathrooms
Laundry
- Laundry Room
- Washer
Utilities
- Forced Air Heating and Cooling System
- Water Heater
Community Details
Overview
- Friendly Village Of The Rockies Community
Amenities
- Clubhouse
- Recreation Room
Recreation
- Community Playground
- Community Pool
Pet Policy
- Pets Allowed
Map
Home Values in the Area
Average Home Value in this Area
Property History
| Date | Event | Price | List to Sale | Price per Sq Ft | Prior Sale |
|---|---|---|---|---|---|
| 10/23/2025 10/23/25 | Price Changed | $95,000 | -3.1% | $90 / Sq Ft | |
| 06/05/2025 06/05/25 | For Sale | $98,000 | +27.3% | $93 / Sq Ft | |
| 06/24/2024 06/24/24 | Sold | $77,000 | 0.0% | $73 / Sq Ft | View Prior Sale |
| 05/26/2024 05/26/24 | Price Changed | $77,000 | -12.5% | $73 / Sq Ft | |
| 05/03/2024 05/03/24 | For Sale | $88,000 | -- | $83 / Sq Ft |
Source: My State MLS
MLS Number: 11558976
- 2100 W 100th Ave Unit 202
- 2100 W 100th Ave Unit 347
- 2100 W 100th Ave Unit 338
- 2100 W 100th Ave Unit 357
- 2100 W 100th Ave Unit 124
- 2100 W 100th Ave Unit 73
- 2100 W 100th Ave Unit 513
- 2100 W 100th Ave Unit 351
- 2100 W 100th Ave Unit 158
- 2100 W 100th Ave Unit 175
- 1915 W 101st Ave
- 10143 Quivas St
- 2008 W 101st Ave
- 1742 W 102nd Ave
- 2012 W 101st Ave
- 1724 W 102nd Ave
- 2025 W 102nd Ave
- 9595 Pecos St Unit 268
- 9595 Pecos St Unit 683
- 9595 Pecos St Unit 658
- 2512 W 99th Place
- 9757 Lane St
- 10211 Ura Ln Unit 6208
- 10251 Zuni St
- 2708 W 98th Dr
- 2700 W 103rd Ave
- 9650 Huron St Unit 24
- 1801 W 92nd Ave Unit 661
- 1801 W 92nd Ave Unit 13
- 1801 W 92nd Ave Unit 752
- 707 W 96th Ave
- 10701 Pecos St
- 2710 Bruchez Pkwy
- 3191 W 94th Ave
- 9189 Gale Blvd
- 10648 Huron St
- 10691 Melody Dr
- 10738 Huron St
- 3323 W 96th Cir
- 3022 W 107th Place
