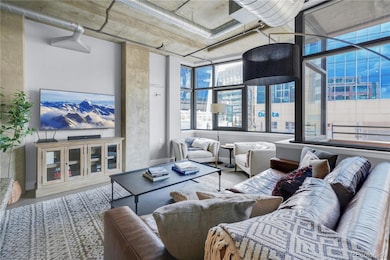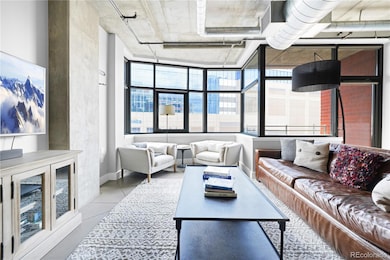2100 16th St, Unit 311 Floor 3 Denver, CO 80202
Lower Downtown NeighborhoodEstimated payment $5,232/month
Highlights
- Concierge
- 5-minute walk to Union Station: Lodo-Coors Field-16Th Street Mall
- Open Floorplan
- Located in a master-planned community
- Primary Bedroom Suite
- 3-minute walk to Confluence Park
About This Home
BEST DEAL IN RIVERFRONT & SHORT TERM RENTALS ARE ALLOWED – BRING US AN OFFER.www.210016th311.com - This rare corner unit in the Promenade at River Front Park truly has it all offering the perfect combination of urban living and serene retreat. Located on the third floor offering direct access to Millenium Bridge connecting Lohi and Riverfront Park to Union Station and LoDo. A spacious and open floor plan offers an abundance of light with a wall of windows, 10 ft. ceilings, loft-style walls extended to the ceiling for sound mitigation and access to two private balconies extending your living space outdoors – ideal for entertaining or enjoying views of the pedestrian bridge. The chef’s kitchen is a standout with granite countertops, stainless steel appliances, a pantry, and an oversized island with bar seating. The adjacent formal dining area opens to the larger balcony, creating the perfect flow for indoor-outdoor living. A recent renovation added a third non-conforming bedroom offering flexible living space rarely found in a condo ideal for a bedroom, office or workout area. The soothing primary suite offers a true oasis in the City with a five-piece bathroom and massive walk-in closet. The spacious secondary bedroom also includes a large closet, glass transom window, and easy access to a three-quarter bathroom. Additional features include new heating/cooling in '23, new refrigerator, in-unit side-by-side washer & dryer. Don’t miss the additional investment opportunity as this is one of the few Denver HOAs which allows short-term rentals. Restoration Hardware furnishings are negotiable.
Listing Agent
Kentwood Real Estate DTC, LLC Brokerage Email: VestaHomes@kentwood.com,303-501-3337 Listed on: 07/28/2025

Co-Listing Agent
Kentwood Real Estate DTC, LLC Brokerage Email: VestaHomes@kentwood.com,303-501-3337 License #100001616
Property Details
Home Type
- Condominium
Est. Annual Taxes
- $4,404
Year Built
- Built in 2000
Lot Details
- End Unit
- 1 Common Wall
HOA Fees
- $984 Monthly HOA Fees
Parking
- 1 Car Attached Garage
- Lighted Parking
- Secured Garage or Parking
Home Design
- Contemporary Architecture
- Entry on the 3rd floor
- Brick Exterior Construction
- Concrete Block And Stucco Construction
Interior Spaces
- 1,607 Sq Ft Home
- 1-Story Property
- Open Floorplan
- Furnished or left unfurnished upon request
- Wired For Data
- High Ceiling
- Double Pane Windows
- Living Room
- Dining Room
Kitchen
- Oven
- Range with Range Hood
- Microwave
- Dishwasher
- Kitchen Island
- Granite Countertops
- Tile Countertops
- Disposal
Flooring
- Concrete
- Tile
Bedrooms and Bathrooms
- 3 Main Level Bedrooms
- Primary Bedroom Suite
- Walk-In Closet
Laundry
- Laundry Room
- Dryer
- Washer
Home Security
Schools
- Greenlee Elementary School
- Strive Westwood Middle School
- West High School
Utilities
- Forced Air Heating and Cooling System
- Heating System Uses Natural Gas
- Natural Gas Connected
- High Speed Internet
Additional Features
- Smoke Free Home
Listing and Financial Details
- Exclusions: Art work. Furnishings are negotiable
- Assessor Parcel Number 2332-12-034
Community Details
Overview
- Association fees include heat, insurance, ground maintenance, maintenance structure, recycling, security, sewer, snow removal, trash, water
- East West Urban Management Association, Phone Number (720) 904-6904
- Mid-Rise Condominium
- Riverfront Park Subdivision
- Located in a master-planned community
Amenities
- Concierge
- Elevator
- Bike Room
- Community Storage Space
Recreation
- Park
- Trails
Pet Policy
- Limit on the number of pets
Security
- Security Service
- Resident Manager or Management On Site
- Card or Code Access
- Fire and Smoke Detector
Map
About This Building
Home Values in the Area
Average Home Value in this Area
Tax History
| Year | Tax Paid | Tax Assessment Tax Assessment Total Assessment is a certain percentage of the fair market value that is determined by local assessors to be the total taxable value of land and additions on the property. | Land | Improvement |
|---|---|---|---|---|
| 2024 | $4,404 | $51,090 | $5,550 | $45,540 |
| 2023 | $4,316 | $51,090 | $5,550 | $45,540 |
| 2022 | $4,052 | $46,300 | $9,580 | $36,720 |
| 2021 | $3,935 | $47,630 | $9,860 | $37,770 |
| 2020 | $3,956 | $48,130 | $8,450 | $39,680 |
| 2019 | $3,856 | $48,130 | $8,450 | $39,680 |
| 2018 | $3,820 | $43,730 | $7,810 | $35,920 |
| 2017 | $3,821 | $43,730 | $7,810 | $35,920 |
| 2016 | $4,147 | $45,300 | $6,272 | $39,028 |
| 2015 | $4,219 | $45,300 | $6,272 | $39,028 |
| 2014 | $4,097 | $41,360 | $3,136 | $38,224 |
Property History
| Date | Event | Price | List to Sale | Price per Sq Ft |
|---|---|---|---|---|
| 09/30/2025 09/30/25 | Price Changed | $735,000 | -8.0% | $457 / Sq Ft |
| 09/16/2025 09/16/25 | Price Changed | $799,000 | -6.0% | $497 / Sq Ft |
| 09/08/2025 09/08/25 | Price Changed | $850,000 | -5.5% | $529 / Sq Ft |
| 07/28/2025 07/28/25 | For Sale | $899,900 | -- | $560 / Sq Ft |
Purchase History
| Date | Type | Sale Price | Title Company |
|---|---|---|---|
| Warranty Deed | $634,000 | Fidelity National Title | |
| Warranty Deed | $599,000 | Land Title Guarantee Company |
Mortgage History
| Date | Status | Loan Amount | Loan Type |
|---|---|---|---|
| Open | $195,000 | Commercial | |
| Previous Owner | $350,000 | No Value Available |
Source: REcolorado®
MLS Number: 3842382
APN: 2332-12-034
- 2100 16th St Unit 606
- 2100 16th St Unit 607
- 1590 Little Raven St Unit 506
- 1590 Little Raven St Unit 706
- 1590 Little Raven St Unit 803
- 1610 Little Raven St Unit PH5
- 1610 Little Raven St Unit 511
- 1620 Little Raven St Unit 501
- 1620 Little Raven St Unit 103
- 1620 Little Raven St Unit 302
- 1640 Little Raven St Unit 1640
- 1475 Delgany St Unit 303
- 1475 Delgany St Unit 309
- 1475 Delgany St Unit 304
- 1690 Bassett St Unit 6
- 1438 Little Raven St Unit 407
- 1438 Little Raven St Unit 201
- 1440 Little Raven St Unit 110
- 1440 Little Raven St Unit 101
- 1700 Bassett St Unit 1013
- 2100 16th St Unit 604
- 1620 Little Raven St Unit 103
- 1460 Little Raven St
- 1920 17th St
- 1441 Little Raven St
- 1700 Bassett St Unit 2115
- 1700 Bassett St Unit 1114
- 1650 Wewatta St
- 1700 Bassett St Unit 1321
- 1700 Bassett St Unit 1121
- 1777 Wewatta St
- 1490 Delgany St
- 1777 Chestnut Place
- 1750 Wewatta St Unit 1124
- 1750 Wewatta St Unit 1718
- 1750 Wewatta St Unit 1225
- 1750 Wewatta St Unit 740
- 1401 Wewatta St Unit 311
- 1550 Platte St
- 2133 18th St






