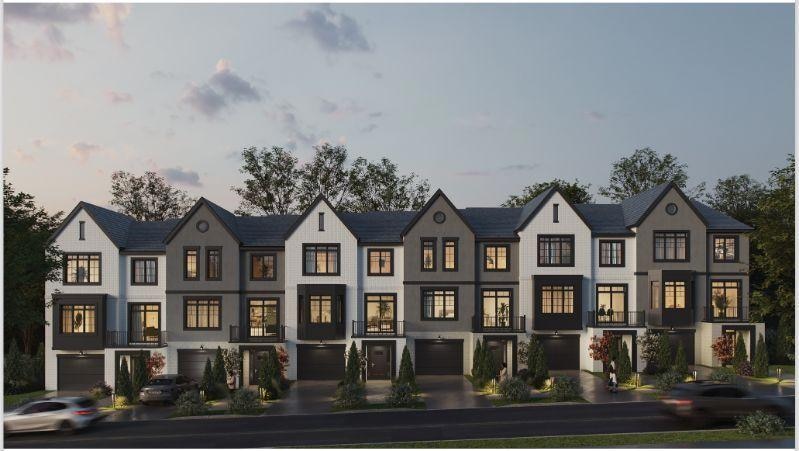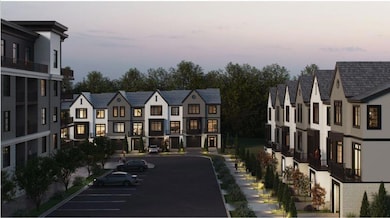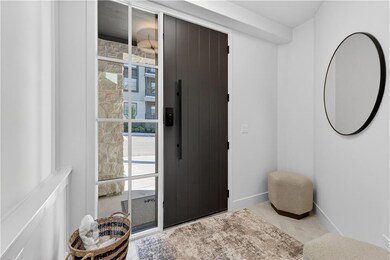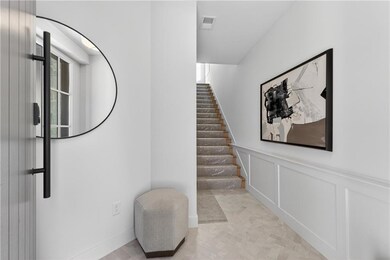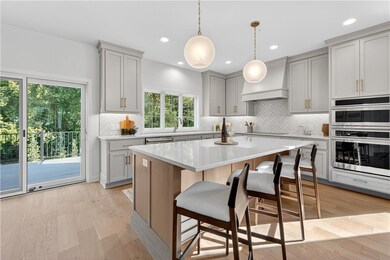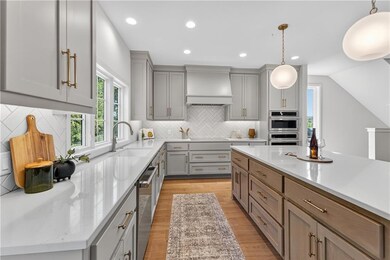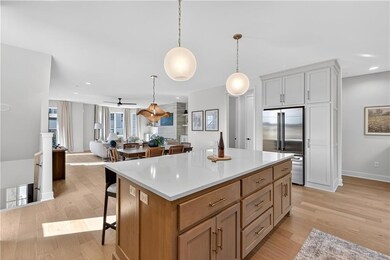2100 W 86th St Leawood, KS 66206
Highlights
- Wood Flooring
- Stainless Steel Appliances
- Walk-In Closet
- Indian Hills Middle School Rated A
- Eat-In Kitchen
- Kitchen Island
About This Home
Leawood Heights Townhomes – Immediate Occupancy for Luxury Leasing in the Heart of Leawood, KS. Discover elevated living at Leawood Heights Townhomes, a newly developed community designed for comfort, convenience, and modern style. These three-bedroom residences offer spacious layouts with 2.1 baths, a private two-car garage, and thoughtfully crafted interiors ideal for today’s lifestyle. Inside, you’ll find upscale touches throughout—quartz or granite surfaces, premium stainless-steel appliances, a generous kitchen island, dry bar, and hardwood flooring. Enjoy a morning break on the front bistro balcony, or relax on your large rear deck overlooking a tree-lined backyard—perfect for quiet evenings or outdoor hosting.
Residents benefit from a collection of optional on-site amenities, including a resort-style pool, outdoor grilling stations, a fully equipped fitness center, scenic walking paths, and a dedicated community dog park, pet friendly. Leawood Heights blends luxury living with neighborhood charm, providing an exceptional rental experience in one of the area’s most sought-after locations. Contact us today for current availability, leasing options, and pricing details. Furnished units are available upon request. Take advantage of our Holiday Special—amenities included with a one-year lease. Please note that rates and terms are subject to change without notice. Broker/Owner.
Listing Agent
BCI Realty Partners, LLC Brokerage Phone: 913-221-5253 License #BR00223110 Listed on: 11/30/2025
Property Details
Home Type
- Multi-Family
Est. Annual Taxes
- $15,181
Year Built
- Built in 2025
Parking
- 2 Car Garage
- Inside Entrance
Interior Spaces
- Family Room with Fireplace
- Garage Access
Kitchen
- Eat-In Kitchen
- Dishwasher
- Stainless Steel Appliances
- Kitchen Island
- Disposal
Flooring
- Wood
- Carpet
- Tile
Bedrooms and Bathrooms
- 3 Bedrooms
- Walk-In Closet
Additional Features
- 1,889 Sq Ft Lot
- Central Air
Listing and Financial Details
- Assessor Parcel Number HP02250000-0002
Community Details
Overview
- Property has a Home Owners Association
- Association fees include building maint, lawn service, roof repair, snow removal, street, trash
Pet Policy
- Pets Allowed
Map
Source: Heartland MLS
MLS Number: 2589565
APN: HP02250000-0002
- 8428 Sagamore Rd
- 2404 W 86th Terrace
- 1200 W 86th St
- 8409 Mercier St
- 1113 W 85th St
- 8308 High Dr
- 8512 Belleview Ave
- 8304 Mercier St
- 8705 Jarboe St
- 909 W 85th St
- 8514 Belinder Rd
- 8201 Ward Pkwy
- 2816 W 87th Terrace
- 8245 Jarboe St
- 2019 W 81st Terrace
- 8327 Madison Ave
- 701 W 86th St
- 8110 Ward Parkway Plaza
- 514 W 85th Terrace
- 9001 Jarboe St
- 8660 State Line Rd
- 8234 Madison Ave
- 8718 Wornall Rd
- 3500 W 83rd St
- 8925 Main St
- 1500 Meadow Lake Pkwy
- 3815 Somerset Dr
- 8018 Mohawk St
- 3917 W 84th St
- 7635 High Dr
- 8401 Somerset Dr
- 8701 Chestnut Cir
- 207-323 W 77th St
- 7520 Aberdeen St
- 8517 Holmes Rd
- 904 E 84th Terrace
- 3590 W 75th St
- 8101 Campbell St
- 9821 Wornall Rd
- 9642 McGee St
