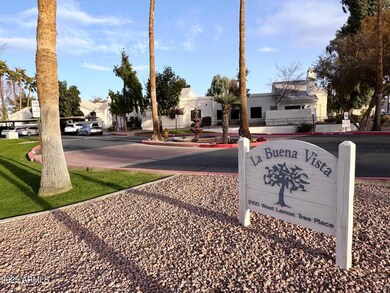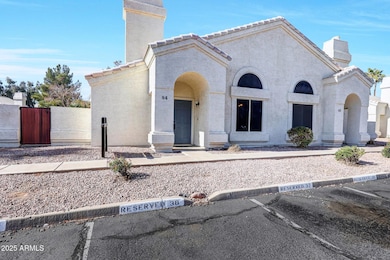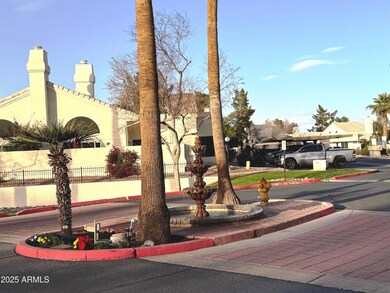
2100 W Lemon Tree Place Unit 84 Chandler, AZ 85224
Central Ridge NeighborhoodHighlights
- Vaulted Ceiling
- End Unit
- Heated Community Pool
- Chandler Traditional Academy - Goodman Rated A
- Corner Lot
- Eat-In Kitchen
About This Home
As of February 2025What a wonderful opportunity to live in one of the most desired neighborhoods in all of Chandler, where active lifestyles meet modern day convenience.
Location, location, location... This townhome is perfectly placed, just minutes from the loop 101 freeway allowing for quick and easy navigation throughout the entire valley on the sun.
This townhome is a rare corner unit that provides a buffer space for additional privacy insuring a tranquil, quiet and peacefully place.
Right around the corner from the highly rated Anderson Elementary and Jr. High School, award winning Shawnee Dog Park, the very popular Desert Oasis Aquatic Center and a multitude of lush community parks and playgrounds.
*(Click More)* Convenient to shopping and fine dining, along with wonderful eateries and numerous local hot spots.
Just minutes to Whole Foods, Sprouts Farmers Market, Starbucks, Z Cafe, In-N-Out Burger, LA Fintess, Culvers, Blackberry Caffe, The Crowed Egg, Shimogamo Japanese and so much more. So close to Chandler Regional Medical Center, ASU Research Park, Sky Harbor International Airport, Chandler Municipal Airport, Chandler Fashion Center, Downtown Chandler and the Heritage District in downtown Gilbert where you will enjoy a multitude of the valley's best restaurants, vibrant nightlife and a family-friendly environment.
Welcome to La Buena Vista, a magnificent upscale townhome community offering a diverse collection of architecture, resident amenities and outdoor experiences including numerous parks, award winning schools, incredible golf courses, fitness centers conveniently located right in the heart of Chandler.
The cozy front porch welcomes you to a light, bright and open flowing great room floor plan featuring soaring, vaulted wood beamed ceilings, neutral flooring, custom window covers, floor to ceiling mirrors, designer two tone paint and upgraded lighting, hardware and fixtures.
This open concept single level floor plan is spacious, yet efficient and combines elegance and comfort perfect for entertaining or a quiet night at home.
Like to cook? Enjoy preparing lavish meals and memories in your chef's eat-in kitchen featuring solid hardwood cabinets with great counter space and nice storage, a breakfast bar, stainless steel double sinks, custom faucet, pantry and upgraded black on black appliances complete with built-in microwave and refrigerator.
The dining area is quaint and offers plenty of space to accommodate large dinner parties or intimate gatherings for a wonderful dining experience.
The kitchen opens up to the great room offering wonderful walls for art and plant shelves above the kitchen that are prewired with outlets for stunning ambient uplighting.
The great room is expansive, cheery, airy and warm with abundant natural lighting, a cozy wood burning fireplace and walls of scenic glass inviting the outside in and extending this open concept floor plan.
You'll truly appreciate the architectural detail and impeccable selection of luxurious appointments and fine finishes that blend quality and sophistication throughout this incredible one of a kind turn-key townhome.
The secondary bedroom is spacious with great lighting, neutral carpet, mirrored closet doors and includes good closet space and a new upgraded ceiling fan.
The guest bathroom offers solid hardwood cabinetry, double sinks, upgraded lighting and hardware, custom mirrors and easy low maintenance tub/shower enclosure.
Now relax and retreat to your peaceful and private spacious master suite complete with neutral flooring, a wonderful walk-in closet and new upgraded ceiling fan.
The master bath renovation includes hardwood cabinets, dual sinks, custom lighting, hardware and fixtures and a spa inspired walk-in shower featuring walls of elegant floor to ceiling tile with decorative glass tile inlays surrounded by a custom glass enclosure.
The laundry room is perfectly placed including an existing LG washer and dryer, nice storage cabinets, exhaust fan and new upgraded lighting.
Want to get away.... Grab a good book and a glass of wine and step through the great rooms double doors to your expansive private backyard oasis and enjoy Arizona's outdoor living at its finest. The perfect place to sit back, relax and exhale. Whether its hosting happy hour, roasting marshmallows or barbequing with friends and family, this space is wonderful, scenic and secured by a solid block wall and custom gate to access the community. There is also a small storage shed provided.
Indoor & outdoor living spaces blend seamlessly to create an entertainment masterpiece perfect for large parties, intimate gatherings and outdoor living.
This townhome sits on one of the best interior lots within the community, just steps away from the mailboxes and conveniently located across the street to the resort style community pool that's heated year-round for your enjoyment. There's a massive sun deck with plenty of loungers and seating, shaded ramada's and private bathrooms all surrounded by towering trees, tropical palms and lush mature landscaping. The common grounds include lush green grassy play areas, flower shrubs and tower trees throughout this well designed community.
Its truly the perfect place for an evening stroll, bike ride or jog with your friends, family and neighbors.
The opportunities to have fun in the nearby parks, playgrounds and open spaces are truly endless.
Here you will spend countless hours enjoying city amenities, local pools, kids playgrounds, grassy athletic fields, picnic areas, ramada's and BBQ grills, fitness and walking paths, restrooms, lighted basketball, tennis courts, pickleball courts and ball fields.
A FEW OF MANY UPDATES AND UPGRADES TO NOTE:
New In 2024: Bedroom Ceiling Fans
New In 2024: Hall Bath Lighting, Hardware And Fixtures
New In 2024: Master Bath Custom Glass Enclosure
New In 2024: Master Bath Shower Valve
New In 2024: Laundry Room Lighting
New In 2022: Dining Room Ceiling Fan
New In 2017:Master Bath And Shower Renovation
This home includes one covered and assigned parking space with extra storage and one uncovered space.
The Seller's are including all appliances with the sale of the home.
This home is the complete package, where community and convenience meet affordability.
Easy Low maintenance living in the heart of Chandler.
This home is a perfect blend of comfort and convenience, offering an excellent opportunity for anyone looking to enjoy the vibrant lifestyle of Chandler.
Truly pristine and a perfect place to call home, all you need is your toothbrush!
You better hurry on this one, it is a MUST see!
Welcome Home...
Some Fun Facts About the Area And Surrounding:
Downtown Chandler:
Ever walk in a city and felt Like you were home? Downtown Chandler's vintage-style lanterns and trellis-covered walkways will charm you that way. That feeling is all by design. A.J. Chandler, who founded the town created it in the "City Beautiful" style, a movement popular in the late 1800s and early 1900s. Anchoring the historic square, the San Marcos Hotel built in 1912 was quickly followed by the San Marcos Golf Course followed in 1913 and was seeded with Bermuda grass, establishing its rich history as the first grass links in course in Arizona.
Today, Downtown Chandler is a vibrant, walkable destination brimming with activity. Here you'll discover Chandler's sustainably built City Hall, a traditional Arizona resort, boutique shops, eclectic art galleries, entertainment options and the world-class Chandler Center for the Arts. Amidst it all are gathering spaces, engaging murals and public art that tie it all together in beauty and harmony.
Desert Oasis Aquatic Center:
Desert Oasis Aquatic Center is a 25-Yard, 8-Lane Pool featuring a zero-depth area with a kiddie slide; raindrop and water table; deep-water drop slide; 112-foot figure-eight water slide; shade ramadas and several 20-foot fun-brellas; and sand volleyball court with park access from the facility and is used as a neighborhood park in the "offseason".
Desert Oasis was awarded Arizona Parks and Recreation "Outstanding Facility" award in 1993
Shawnee Park:
Shawnee Park is located north of Warner Rd. between Alma School and Dobson Roads. There is something for everyone at this park, including a ball field, walking paths, a covered playground, and open space for a variety of activities. There is also fun for your furry friends at Shawnee Dog Park, with space to roam, and obstacles to explore.
Chandler Fashion Center:
Chandler Fashion Center is a shopping center with a diverse upscale collection of more than 180 retailers including Apple, lululemon athletica, Dillard's, Macy's, Urban Outfitters, Harkins Theatres, Crayola Experience Studio and the all new SCHEELS All Sports. More entertainment will be arriving in 2024, with the addition of Round1, a multi-entertainment facility offering Bowling, Arcade Games, Billiards, Karaoke, Ping Pong, Darts, and other entertainment. You'll also find restaurants such as The Cheesecake Factory, Firebirds Wood Fired Grill, P.F. Chang's, Hop Social Tavern, Cooper's Hawk Winery and Restaurant and coming soon in 2024, The Mexicano
Last Agent to Sell the Property
Shawn Bellamak Realty License #SA115756000 Listed on: 01/18/2025
Townhouse Details
Home Type
- Townhome
Est. Annual Taxes
- $860
Year Built
- Built in 1992
Lot Details
- 1,879 Sq Ft Lot
- Desert faces the front of the property
- End Unit
- Two or More Common Walls
- Block Wall Fence
HOA Fees
- $200 Monthly HOA Fees
Home Design
- Wood Frame Construction
- Tile Roof
- Built-Up Roof
- Stucco
Interior Spaces
- 1,007 Sq Ft Home
- 1-Story Property
- Vaulted Ceiling
- Ceiling Fan
- Living Room with Fireplace
Kitchen
- Eat-In Kitchen
- Breakfast Bar
- Laminate Countertops
Flooring
- Carpet
- Tile
- Vinyl
Bedrooms and Bathrooms
- 2 Bedrooms
- Primary Bathroom is a Full Bathroom
- 2 Bathrooms
- Dual Vanity Sinks in Primary Bathroom
Parking
- 1 Carport Space
- Assigned Parking
Accessible Home Design
- No Interior Steps
Outdoor Features
- Patio
- Outdoor Storage
Schools
- John M Andersen Elementary School
- John M Andersen Jr High Middle School
- Chandler High School
Utilities
- Central Air
- Heating Available
Listing and Financial Details
- Tax Lot 84
- Assessor Parcel Number 310-01-434
Community Details
Overview
- Association fees include roof repair, ground maintenance, front yard maint, trash, roof replacement, maintenance exterior
- Gerson Realty Association, Phone Number (480) 921-3332
- La Buena Vista Lot 1 96 Tr A E Subdivision
Recreation
- Heated Community Pool
- Bike Trail
Ownership History
Purchase Details
Purchase Details
Home Financials for this Owner
Home Financials are based on the most recent Mortgage that was taken out on this home.Purchase Details
Home Financials for this Owner
Home Financials are based on the most recent Mortgage that was taken out on this home.Similar Homes in Chandler, AZ
Home Values in the Area
Average Home Value in this Area
Purchase History
| Date | Type | Sale Price | Title Company |
|---|---|---|---|
| Warranty Deed | -- | Title Services Of The Valley | |
| Warranty Deed | $339,000 | Title Services Of The Valley | |
| Deed | $106,000 | Arizona Title Agency Inc |
Mortgage History
| Date | Status | Loan Amount | Loan Type |
|---|---|---|---|
| Previous Owner | $251,250 | New Conventional | |
| Previous Owner | $118,000 | New Conventional | |
| Previous Owner | $105,218 | New Conventional | |
| Previous Owner | $50,000 | Credit Line Revolving | |
| Previous Owner | $120,000 | Fannie Mae Freddie Mac | |
| Previous Owner | $106,000 | New Conventional | |
| Previous Owner | $73,440 | VA |
Property History
| Date | Event | Price | Change | Sq Ft Price |
|---|---|---|---|---|
| 02/20/2025 02/20/25 | Sold | $339,000 | -5.8% | $337 / Sq Ft |
| 01/18/2025 01/18/25 | For Sale | $359,950 | -- | $357 / Sq Ft |
Tax History Compared to Growth
Tax History
| Year | Tax Paid | Tax Assessment Tax Assessment Total Assessment is a certain percentage of the fair market value that is determined by local assessors to be the total taxable value of land and additions on the property. | Land | Improvement |
|---|---|---|---|---|
| 2025 | $860 | $11,194 | -- | -- |
| 2024 | $842 | $10,661 | -- | -- |
| 2023 | $842 | $23,080 | $4,610 | $18,470 |
| 2022 | $813 | $18,400 | $3,680 | $14,720 |
| 2021 | $852 | $17,760 | $3,550 | $14,210 |
| 2020 | $848 | $16,730 | $3,340 | $13,390 |
| 2019 | $815 | $14,630 | $2,920 | $11,710 |
| 2018 | $790 | $13,180 | $2,630 | $10,550 |
| 2017 | $736 | $11,530 | $2,300 | $9,230 |
| 2016 | $709 | $10,780 | $2,150 | $8,630 |
| 2015 | $687 | $9,820 | $1,960 | $7,860 |
Agents Affiliated with this Home
-
Brad Turk
B
Seller's Agent in 2025
Brad Turk
Shawn Bellamak Realty
(602) 369-0007
4 in this area
50 Total Sales
-
Britney Grimes

Buyer's Agent in 2025
Britney Grimes
eXp Realty
(602) 525-1294
1 in this area
92 Total Sales
Map
Source: Arizona Regional Multiple Listing Service (ARMLS)
MLS Number: 6806247
APN: 310-01-434
- 2100 W Lemon Tree Place Unit 78
- 2100 W Lemon Tree Place Unit 59
- 2100 W Lemon Tree Place Unit 29
- 2019 W Lemon Tree Place Unit 1158
- 2019 W Lemon Tree Place Unit 1185
- 2031 W Gila Ln
- 2221 W Rockwell Dr
- 2247 W Highland St Unit 4
- 1771 W Mariposa Ct
- 2381 W Los Arboles Place
- 2401 W Los Arboles Place
- 2008 N El Dorado Ct
- 2005 W El Alba Way
- 2371 W Los Arboles Place
- 1638 N Longmore St
- 2601 W Upland Dr
- 1260 N Salida Del Sol
- 2320 W El Alba Way
- 1365 N El Dorado Dr
- 1506 W El Monte Place






