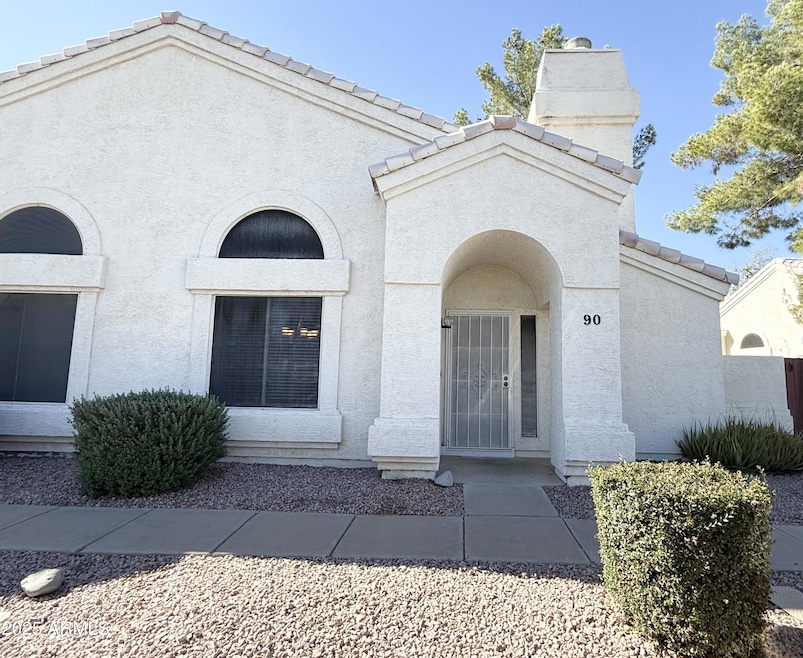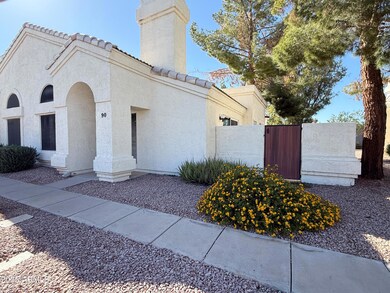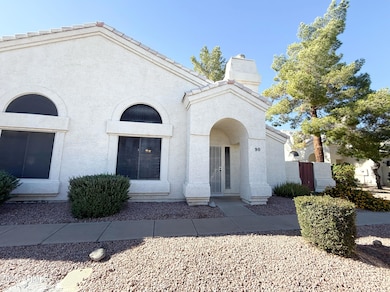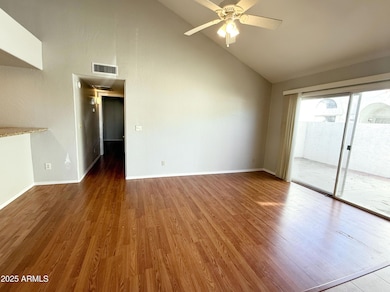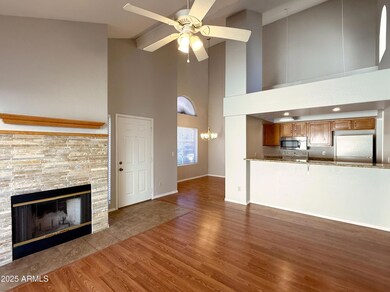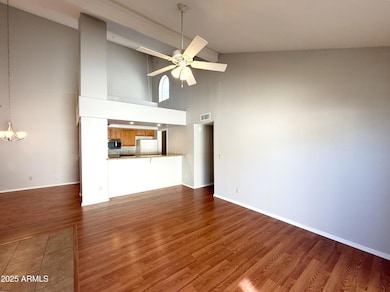2100 W Lemon Tree Place Unit 90 Chandler, AZ 85224
Central Ridge NeighborhoodHighlights
- Clubhouse
- Granite Countertops
- Eat-In Kitchen
- Chandler Traditional Academy - Goodman Rated A
- Community Pool
- Double Vanity
About This Home
No Application Fees! Beautifully updated 2 bedroom, 2 bathroom end unit townhome located in the desirable La Buena Vista community in Chandler. This spacious single-level home features wood laminate flooring throughout with no carpeting, vaulted ceilings, two-tone neutral paint, abundant natural light, and ceiling fans in each room. The open living room offers a cozy wood-burning fireplace, vaulted ceilings, and direct access to the private patio. The adjacent dining area flows into the upgraded kitchen featuring granite countertops, matching tile backsplash, a breakfast bar, and all major appliances. The primary bedroom includes a walk-in closet, dual sink vanity, and a private attached bathroom. Washing machine and dryer are included. The private back patio provides a perfect space for outdoor relaxation, and the community pool is conveniently located just a few steps away for easy access to resort-style leisure. La Buena Vista offers residents access to a community pool, spa, and well-kept common areas in a prime Chandler location. Conveniently situated near Dobson and Elliott Roads, this home is just minutes from shopping, dining, the Loop 101 and US-60 freeways, Chandler Fashion Center, and major employers. All Denali Real Estate residents are automatically enrolled in the Resident Benefits Package (RBP) for $55.00/month which includes Renter's Liability Insurance, Credit Building to help boost the resident's credit scores with timely rent payments, up to $1M Identity Theft Protection, HVAC air filter delivery (for applicable properties), our best-in-class resident rewards program, and much more!
Townhouse Details
Home Type
- Townhome
Est. Annual Taxes
- $1,047
Year Built
- Built in 1992
Lot Details
- 1,870 Sq Ft Lot
- Two or More Common Walls
- Block Wall Fence
Home Design
- Wood Frame Construction
- Tile Roof
- Stucco
Interior Spaces
- 1,007 Sq Ft Home
- 1-Story Property
- Ceiling Fan
- Family Room with Fireplace
Kitchen
- Eat-In Kitchen
- Breakfast Bar
- Built-In Microwave
- Granite Countertops
Flooring
- Laminate
- Tile
Bedrooms and Bathrooms
- 2 Bedrooms
- Primary Bathroom is a Full Bathroom
- 2 Bathrooms
- Double Vanity
Laundry
- Laundry in unit
- Dryer
- Washer
Parking
- 1 Carport Space
- Assigned Parking
Outdoor Features
- Patio
Schools
- John M Andersen Elementary School
- John M Andersen Jr High Middle School
- Chandler High School
Utilities
- Central Air
- Heating Available
- High Speed Internet
- Cable TV Available
Listing and Financial Details
- Property Available on 10/27/25
- $3 Move-In Fee
- 12-Month Minimum Lease Term
- Tax Lot 90
- Assessor Parcel Number 310-01-440
Community Details
Overview
- Property has a Home Owners Association
- La Buena Vista Lot 1 96 Tr A E Subdivision
Amenities
- Clubhouse
- Recreation Room
Recreation
- Community Pool
- Community Spa
- Children's Pool
Map
Source: Arizona Regional Multiple Listing Service (ARMLS)
MLS Number: 6939065
APN: 310-01-440
- 2100 W Lemon Tree Place Unit 68
- 2100 W Lemon Tree Place Unit 29
- 2100 W Lemon Tree Place Unit 78
- 1728 N Cholla St
- 1719 N Cholla St
- 2221 W Rockwell Dr
- 1771 W Mariposa Ct
- 1634 N Pennington Dr
- 2371 W Los Arboles Place
- 2431 W Los Arboles Place
- 2210 N Los Altos Dr
- 2104 N Pennington Dr
- 2129 N Villas Ln
- 2103 W Palomino Dr
- 1629 W Gila Ln
- 2203 W Palomino Dr
- 1260 N Salida Del Sol
- 2320 W El Alba Way
- 2663 W Estrella Dr
- 1525 W El Alba Way
- 2100 W Lemon Tree Place Unit 29
- 2100 W Lemon Tree Place Unit 15
- 1976 N Lemon Tree Ln Unit 8
- 2304 W Temple St
- 2326 W Estrella Dr
- 2413 W Estrella Dr
- 2023 N Villas Ln
- 2390 W Los Arboles Place
- 2410 W Los Arboles Place
- 2430 W Los Arboles Place
- 2701 W Temple St
- 1509 W El Alba Way
- 2733 W Estrella Dr
- 1310 N Longmore St
- 1950 W Park Place
- 1966 N Blackstone Dr
- 1502 N Central Dr
- 1612 W Citation Ln
- 2900 W Highland
- 1185 N Woodburne Dr
