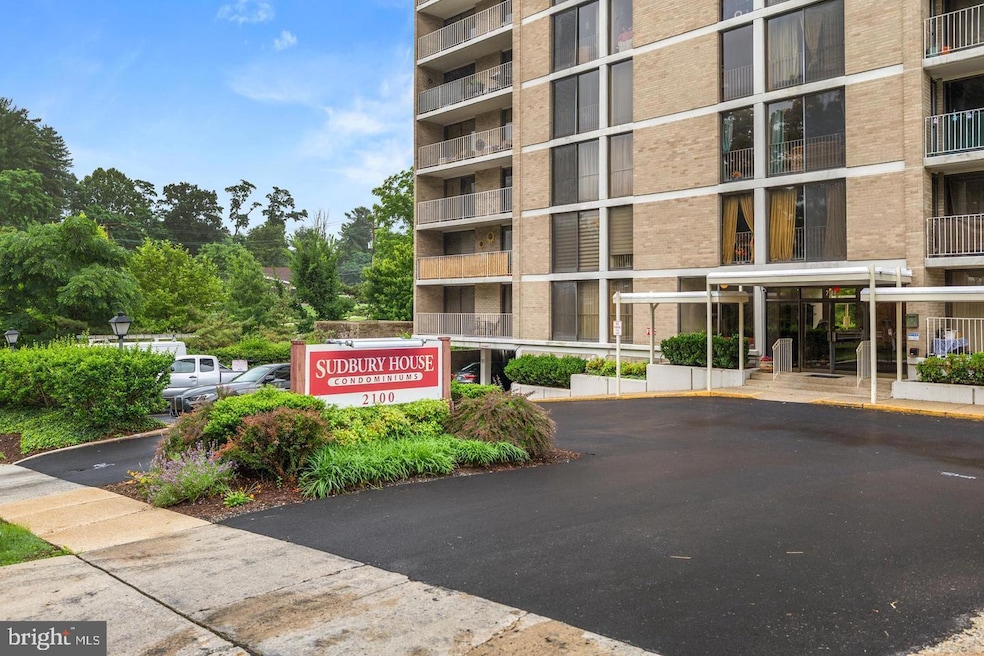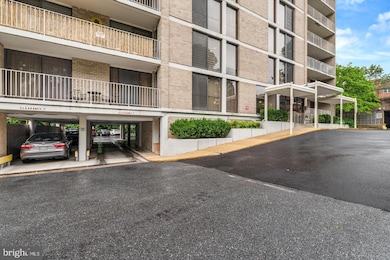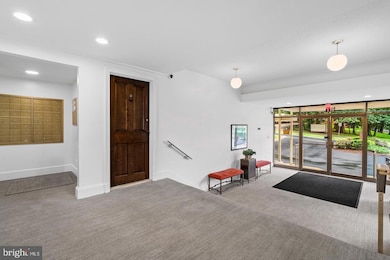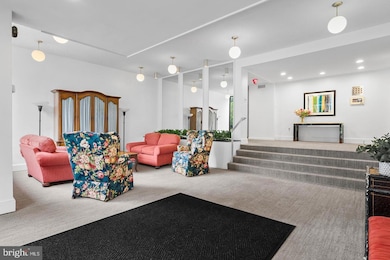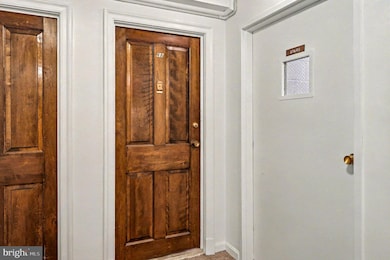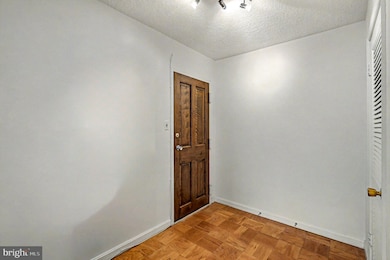2100 Washington Ave Silver Spring, MD 20910
Estimated payment $3,078/month
Highlights
- Traditional Architecture
- 1 Car Attached Garage
- Laundry Facilities
- Rock Creek Forest Elementary School Rated A
- Central Heating and Cooling System
- 60 Gallon+ Natural Gas Water Heater
About This Home
Welcome to Sudbury House Condominium—a smart and spacious residence offering contemporary living in a mid-rise building. This 1,300+ square-foot home features three bedrooms and two full bathrooms, providing ample space and comfort. Step inside to discover a compact kitchen with full-sized appliances and granite countertops. The separate living and dining rooms are adorned with classic parquet floors; same classic parquet flooring throughout the home, creating a warm and inviting atmosphere for entertaining and relaxation, and easy to clean. The expansive balcony, which spans across bedrooms, offers an outdoor space to unwind in nature. Good closet space throughout the unit ensures ample storage for your needs. The condo fee includes ALL utilities such as gas, water, electricity, central air conditioning/heating, parking, extra storage, laundry facilities within the building and a share of resident manager's salary. The building is equipped with 2 elevators making it easy to move around and offers both assigned garage and guest parking options. Additionally, the building is pet-friendly welcoming both cats and [small] dogs. This corner unit is sun drenched with tons of natural light. The in-unit HVAC has individual room thermostat-controlled electric fans. Minutes to Downtown Silver Spring, Metro and shopping. Don't miss your chance to own this Condo with a GREAT location. ONLY .8 miles to Silver Spring Metro Red Line. Walking distance to restaurants & shopping. Sold as is. Motivated seller. Prestigious MCPS schools such as Rock Creek Forest ES, Silver Creek MS & Bethesda-Chevy Chase HS! Vacant, same owner for over nearly 50 years. Come visit today and see why these units don't last long ... welcome home!
Listing Agent
(202) 909-3466 jkromirs.crg@gmail.com Century 21 Redwood Realty License #SP200203090 Listed on: 11/12/2025

Property Details
Home Type
- Condominium
Est. Annual Taxes
- $3,534
Year Built
- Built in 1966
HOA Fees
- $1,057 Monthly HOA Fees
Parking
- 1 Car Attached Garage
- Front Facing Garage
- Assigned Parking
Home Design
- Traditional Architecture
- Entry on the 6th floor
Interior Spaces
- 1,319 Sq Ft Home
- Property has 1 Level
Bedrooms and Bathrooms
- 3 Main Level Bedrooms
- 2 Full Bathrooms
Schools
- Rock Creek Forest Elementary School
- Bethesda-Chevy Chase High School
Utilities
- Central Heating and Cooling System
- 60 Gallon+ Natural Gas Water Heater
Listing and Financial Details
- Assessor Parcel Number 161300978361
Community Details
Overview
- Association fees include air conditioning, common area maintenance, electricity, gas, heat, laundry, lawn maintenance, snow removal, sewer, trash, water
- 2 Elevators
- Mid-Rise Condominium
- Sudbury House Condos
- Sudbury House Community
- Rock Creek Forest Subdivision
- Property Manager
Amenities
- Common Area
- Laundry Facilities
- Community Storage Space
Pet Policy
- Limit on the number of pets
Map
Home Values in the Area
Average Home Value in this Area
Tax History
| Year | Tax Paid | Tax Assessment Tax Assessment Total Assessment is a certain percentage of the fair market value that is determined by local assessors to be the total taxable value of land and additions on the property. | Land | Improvement |
|---|---|---|---|---|
| 2025 | $3,520 | $300,000 | $90,000 | $210,000 |
| 2024 | $3,520 | $300,000 | $90,000 | $210,000 |
| 2023 | $1,131 | $291,667 | $0 | $0 |
| 2022 | $2,284 | $283,333 | $0 | $0 |
| 2021 | $1,991 | $275,000 | $82,500 | $192,500 |
| 2020 | $1,974 | $273,333 | $0 | $0 |
| 2019 | $1,956 | $271,667 | $0 | $0 |
| 2018 | $1,903 | $270,000 | $81,000 | $189,000 |
| 2017 | $1,888 | $246,667 | $0 | $0 |
| 2016 | -- | $223,333 | $0 | $0 |
| 2015 | $1,704 | $200,000 | $0 | $0 |
| 2014 | $1,704 | $200,000 | $0 | $0 |
Property History
| Date | Event | Price | List to Sale | Price per Sq Ft |
|---|---|---|---|---|
| 11/12/2025 11/12/25 | For Sale | $330,000 | -- | $250 / Sq Ft |
Source: Bright MLS
MLS Number: MDMC2207664
APN: 13-00978361
- 2205 Washington Ave Unit 102
- 2211 Mark Ct
- 2248 Washington Ave Unit 101
- 2316 Colston Dr Unit 101
- 2312 Colston Dr Unit 201
- 2106 Ross Rd
- 1790 Verbena St NW
- 1781 Sycamore St NW
- 1776 Sycamore St NW
- 1760 E West Hwy
- 1776 East-West Hwy Unit 1776
- 2611 E West Hwy
- 8006 Ellingson Dr
- 1601 N Portal Dr NW
- 7966 W Beach Dr NW
- 1900 Lyttonsville Rd
- 1900 Lyttonsville Rd
- 1900 Lyttonsville Rd Unit 602
- 1900 Lyttonsville Rd
- 1900 Lyttonsville Rd
- 2206 Washington Ave Unit 302
- 2200 Washington Ave Unit W-103
- 2203 Washington Ave Unit 102
- 2312 Colston Dr Unit 201
- 1970 Rosemary Hills Dr
- 8613 Leonard Dr
- 8706 Sundale Dr
- 1826 E West Hwy
- 1742 E West Hwy
- 8800 Lanier Dr
- 8600 16th St
- 8484 16th St
- 1900 Lyttonsville Rd Unit 618
- 1900 Lyttonsville Rd Unit 417
- 1900 Lyttonsville Rd
- 1900 Lyttonsville Rd Unit 602
- 8305 16th St
- 2445 Lyttonsville Rd
- 2019 Lyttonsville Rd
- 1713 Leighton Wood Ln
