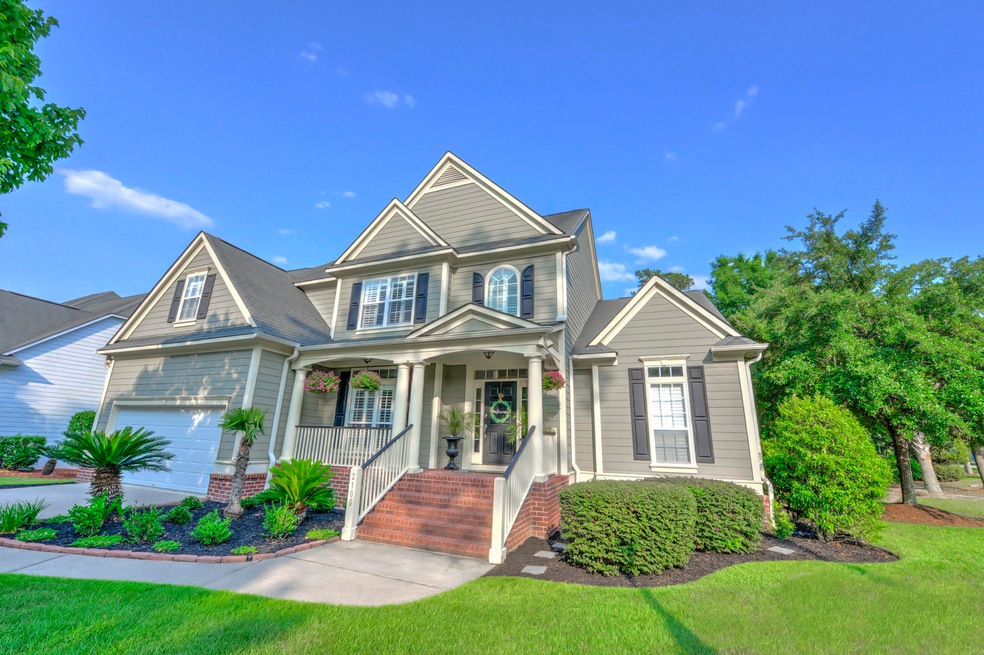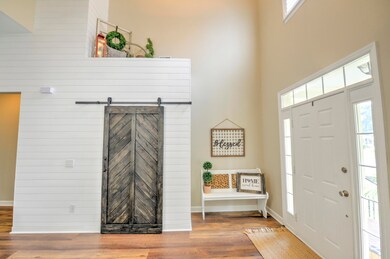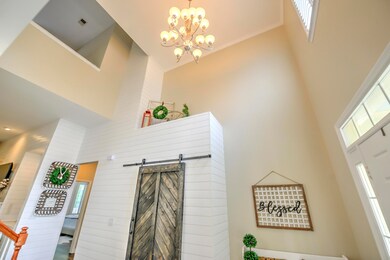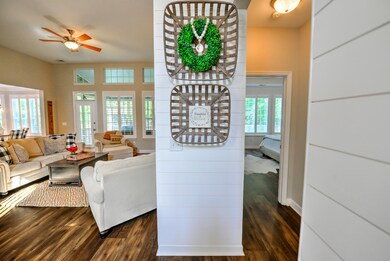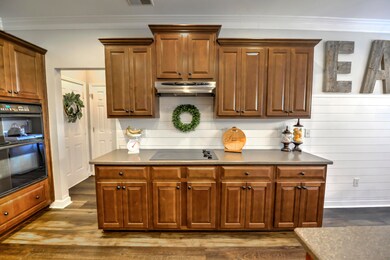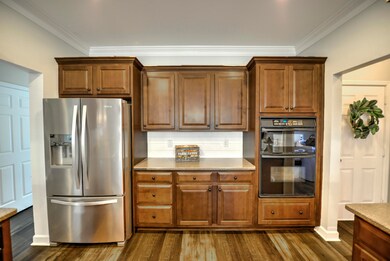
2100 Whisper Grass Cir Mount Pleasant, SC 29466
Dunes West NeighborhoodHighlights
- Golf Course Community
- Home Theater
- Gated Community
- Charles Pinckney Elementary School Rated A
- RV or Boat Storage in Community
- Clubhouse
About This Home
As of July 2019Priced to sell beautiful brick home located on a corner lot in desired Dunes West neighborhood. Walk into stunning open floor plan with two story foyer. Enjoy gleaming new floors and gorgeous shiplap throughout. Large first level master with luxurious bath and walk in closet. Grand sized living room open to sun filled eat in kitchen. Enjoy family dinners in your elegant formal dinning. Upstairs to 3 great sized bedrooms and an additional third level media room. HVAC was replaced in 2016, new irrigation system in 2019, and professionally landscaped, well maintained yard.
Last Agent to Sell the Property
Smith Spencer Real Estate License #102931 Listed on: 06/06/2019
Home Details
Home Type
- Single Family
Est. Annual Taxes
- $6,319
Year Built
- Built in 2004
Lot Details
- 0.3 Acre Lot
- Privacy Fence
- Wood Fence
- Irrigation
Parking
- 2 Car Garage
- Garage Door Opener
Home Design
- Traditional Architecture
- Patio Home
- Brick Foundation
- Slab Foundation
- Architectural Shingle Roof
- Wood Siding
Interior Spaces
- 3,014 Sq Ft Home
- 2-Story Property
- Tray Ceiling
- Cathedral Ceiling
- Ceiling Fan
- Window Treatments
- Entrance Foyer
- Family Room with Fireplace
- Formal Dining Room
- Home Theater
- Wood Flooring
- Laundry Room
Kitchen
- Eat-In Kitchen
- Dishwasher
Bedrooms and Bathrooms
- 4 Bedrooms
- Dual Closets
- Walk-In Closet
Outdoor Features
- Screened Patio
- Front Porch
Schools
- Charles Pinckney Elementary School
- Cario Middle School
- Wando High School
Utilities
- Forced Air Heating and Cooling System
Community Details
Overview
- Property has a Home Owners Association
- Club Membership Available
- Dunes West Subdivision
Recreation
- RV or Boat Storage in Community
- Golf Course Community
- Golf Course Membership Available
- Tennis Courts
- Community Pool
- Trails
Additional Features
- Clubhouse
- Gated Community
Ownership History
Purchase Details
Home Financials for this Owner
Home Financials are based on the most recent Mortgage that was taken out on this home.Purchase Details
Home Financials for this Owner
Home Financials are based on the most recent Mortgage that was taken out on this home.Purchase Details
Home Financials for this Owner
Home Financials are based on the most recent Mortgage that was taken out on this home.Purchase Details
Home Financials for this Owner
Home Financials are based on the most recent Mortgage that was taken out on this home.Purchase Details
Purchase Details
Similar Homes in Mount Pleasant, SC
Home Values in the Area
Average Home Value in this Area
Purchase History
| Date | Type | Sale Price | Title Company |
|---|---|---|---|
| Deed | $535,000 | None Available | |
| Warranty Deed | $480,000 | None Available | |
| Deed | $457,000 | -- | |
| Deed | $400,000 | -- | |
| Interfamily Deed Transfer | -- | -- | |
| Deed | $320,105 | -- |
Mortgage History
| Date | Status | Loan Amount | Loan Type |
|---|---|---|---|
| Open | $150,000 | New Conventional | |
| Open | $428,000 | Future Advance Clause Open End Mortgage | |
| Previous Owner | $374,440 | FHA | |
| Previous Owner | $224,000 | Credit Line Revolving | |
| Previous Owner | $365,600 | Future Advance Clause Open End Mortgage | |
| Previous Owner | $400,000 | New Conventional | |
| Previous Owner | $274,500 | New Conventional |
Property History
| Date | Event | Price | Change | Sq Ft Price |
|---|---|---|---|---|
| 07/15/2019 07/15/19 | Sold | $535,000 | 0.0% | $178 / Sq Ft |
| 06/15/2019 06/15/19 | Pending | -- | -- | -- |
| 06/04/2019 06/04/19 | For Sale | $535,000 | +11.5% | $178 / Sq Ft |
| 03/29/2018 03/29/18 | Sold | $480,000 | 0.0% | $159 / Sq Ft |
| 03/03/2018 03/03/18 | For Sale | $480,000 | +5.0% | $159 / Sq Ft |
| 04/13/2015 04/13/15 | Sold | $457,000 | 0.0% | $152 / Sq Ft |
| 03/14/2015 03/14/15 | Pending | -- | -- | -- |
| 03/04/2015 03/04/15 | For Sale | $457,000 | -- | $152 / Sq Ft |
Tax History Compared to Growth
Tax History
| Year | Tax Paid | Tax Assessment Tax Assessment Total Assessment is a certain percentage of the fair market value that is determined by local assessors to be the total taxable value of land and additions on the property. | Land | Improvement |
|---|---|---|---|---|
| 2024 | $2,139 | $21,400 | $0 | $0 |
| 2023 | $2,139 | $21,400 | $0 | $0 |
| 2022 | $1,967 | $21,400 | $0 | $0 |
| 2021 | $2,164 | $21,400 | $0 | $0 |
| 2020 | $2,238 | $21,400 | $0 | $0 |
| 2019 | $2,008 | $19,200 | $0 | $0 |
| 2017 | $6,319 | $27,420 | $0 | $0 |
| 2016 | $6,094 | $27,420 | $0 | $0 |
| 2015 | $1,894 | $18,400 | $0 | $0 |
| 2014 | $1,601 | $0 | $0 | $0 |
| 2011 | -- | $0 | $0 | $0 |
Agents Affiliated with this Home
-
K
Seller's Agent in 2019
Kristy MacAnanny
Smith Spencer Real Estate
(843) 609-3979
10 in this area
28 Total Sales
-

Buyer's Agent in 2019
Pheobe Lail-chambers
Infinity Realty
(843) 906-5463
122 Total Sales
-
R
Seller's Agent in 2018
Renee Reinert
Carolina One Real Estate
(843) 478-7875
1 in this area
92 Total Sales
-

Seller Co-Listing Agent in 2018
Michelle Walsh
Daniel Ravenel Sotheby's International Realty
(617) 784-7800
3 in this area
161 Total Sales
-

Seller's Agent in 2015
Franne Schwarb
Coldwell Banker Realty
(843) 270-1207
16 in this area
40 Total Sales
-

Seller Co-Listing Agent in 2015
Chari Karinshak
Coldwell Banker Realty
(843) 810-8287
22 in this area
76 Total Sales
Map
Source: CHS Regional MLS
MLS Number: 19016700
APN: 594-10-00-775
- 160 Palm Cove Way
- 101 Fresh Meadow Ln
- 132 Fresh Meadow Ln Unit 71
- 196 Fair Sailing Rd Unit 25
- 2338 Kings Gate Ln
- 2220 Kings Gate Ln
- 2136 Kings Gate Ln
- 2028 Kings Gate Ln
- 2851 Curran Place
- 3307 Crowell Ln
- 2444 Darts Cove Way
- 2050 S Smokerise Way
- 3125 Sturbridge Rd
- 2777 Oak Manor Dr
- 2312 Bucktail Ct
- 1408 Water Oak Cut
- 2313 Bucktail Ct
- 2685 Arborcrest Ct
- 2942 Clearwater Dr
- 2876 Rivertowne Pkwy
