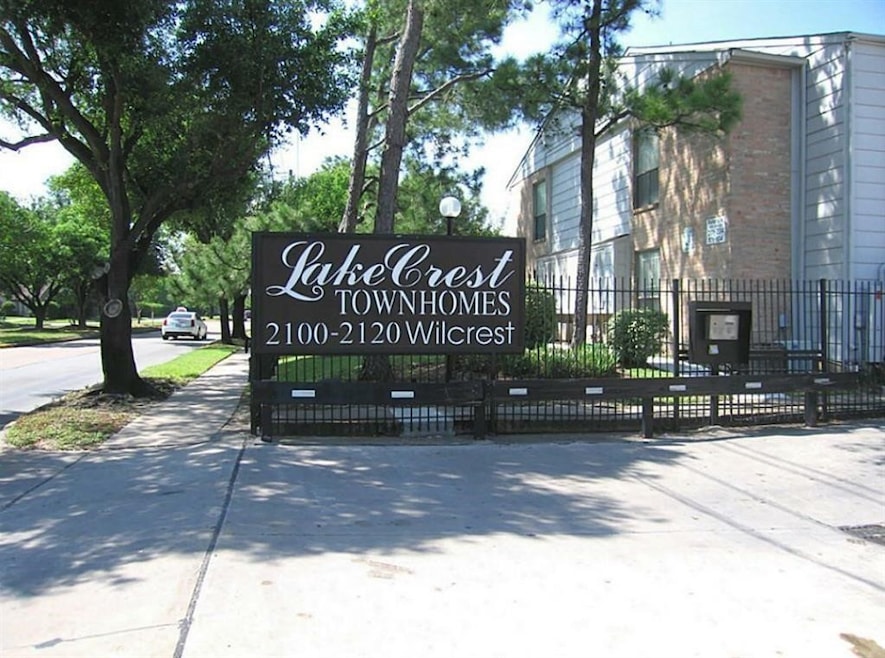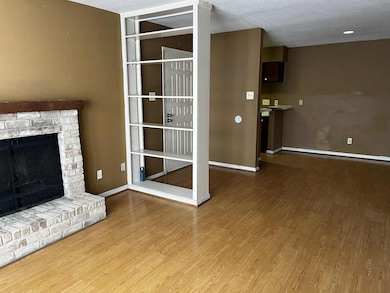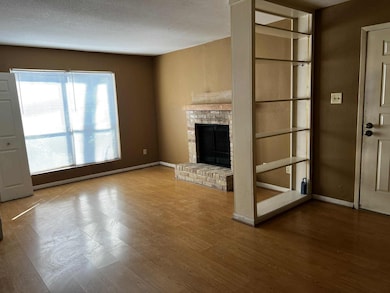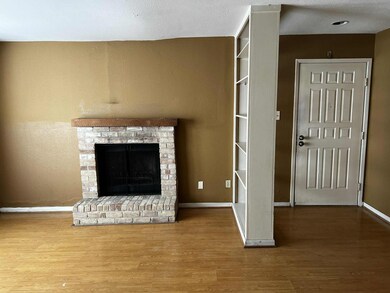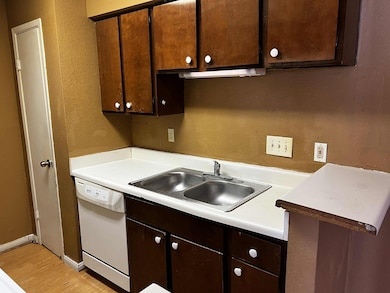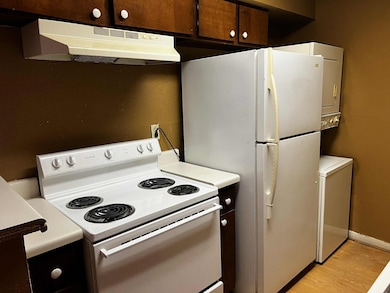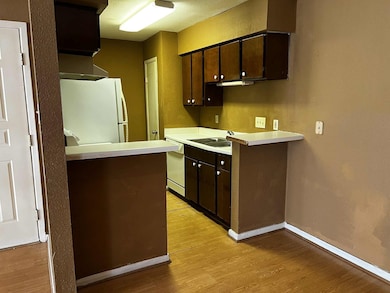2100 Wilcrest Dr Unit 114 Houston, TX 77042
Briar Forest Neighborhood
2
Beds
1.5
Baths
700
Sq Ft
2.44
Acres
Highlights
- 2.44 Acre Lot
- 1 Fireplace
- Breakfast Room
- Traditional Architecture
- Community Pool
- 1 Car Detached Garage
About This Home
Location-Location-Location.. Located in a quiet private Gated Community, first floor, Fireplace, all appliances including washer and Dryer comes with unit, tile/Laminate floor. Water, Sewer, Trash and . Spacious Living areas! Utility area inside! Enclosed yard . Primary bedroom with a huge walk in closet. Close to so many shopping, groceries, beltway 8 and I-10. Energy Corrido . It's great for with security on mind with all amenities , wood laminate flooring, fireplace. Harry will not last.
Condo Details
Home Type
- Condominium
Est. Annual Taxes
- $1,958
Year Built
- Built in 1978
Parking
- 1 Car Detached Garage
Home Design
- Traditional Architecture
Interior Spaces
- 700 Sq Ft Home
- 1-Story Property
- 1 Fireplace
- Living Room
- Breakfast Room
- Security Gate
- Stacked Washer and Dryer
Kitchen
- Electric Oven
- Electric Cooktop
- Dishwasher
- Disposal
Flooring
- Tile
- Vinyl
Bedrooms and Bathrooms
- 2 Bedrooms
Schools
- Askew Elementary School
- Revere Middle School
- Westside High School
Utilities
- Central Heating and Cooling System
- No Utilities
- Municipal Trash
- Cable TV Not Available
Listing and Financial Details
- Property Available on 10/11/25
- 12 Month Lease Term
Community Details
Recreation
- Community Pool
Pet Policy
- Call for details about the types of pets allowed
- Pet Deposit Required
Additional Features
- Lakecrest Condo Ph 01 Subdivision
- Controlled Access
Map
Source: Houston Association of REALTORS®
MLS Number: 20286336
APN: 1132240000010
Nearby Homes
- 2100 Wilcrest Dr Unit 123
- 2100 Wilcrest Dr Unit 203
- 2100 Wilcrest Dr Unit 130
- 2100 Wilcrest Dr Unit 225
- 2110 Wilcrest Dr Unit 126
- 2110 Wilcrest Dr Unit 112
- 2110 Wilcrest Dr Unit 140
- 2110 Wilcrest Dr Unit 123
- 2110 Wilcrest Dr Unit 239
- 2110 Wilcrest Dr Unit 101
- 2110 Wilcrest Dr Unit 111
- 11012 Francoise Blvd
- 2120 Wilcrest Dr Unit 113
- 2120 Wilcrest Dr Unit 116
- 2120 Wilcrest Dr Unit 220
- 11109 Olympia Dr
- 11129 Olympia Dr
- 11107 Olympia Dr
- 1912 Trixie Ln
- 1919 Bittercreek Dr
- 2100 Wilcrest Dr Unit 107
- 2100 Wilcrest Dr Unit 127
- 2100 Wilcrest Dr Unit 141
- 11018 Francoise Blvd
- 2101 Hayes Rd Unit 1707
- 2101 Hayes Rd Unit 2002
- 2101 Hayes Rd Unit 516
- 2101 Hayes Rd Unit 1914
- 2101 Hayes Rd Unit 1713
- 2101 Hayes Rd Unit 1605
- 2101 Hayes Rd Unit 2607
- 2101 Hayes Rd Unit 1510
- 2101 Hayes Rd Unit 511
- 2101 Hayes Rd Unit 1920
- 2101 Hayes Rd Unit 2102
- 2101 Hayes Rd Unit 405
- 2101 Hayes Rd Unit 515
- 2101 Hayes Rd Unit 116
- 2101 Hayes Rd Unit 1917
- 2101 Hayes Rd Unit 606
