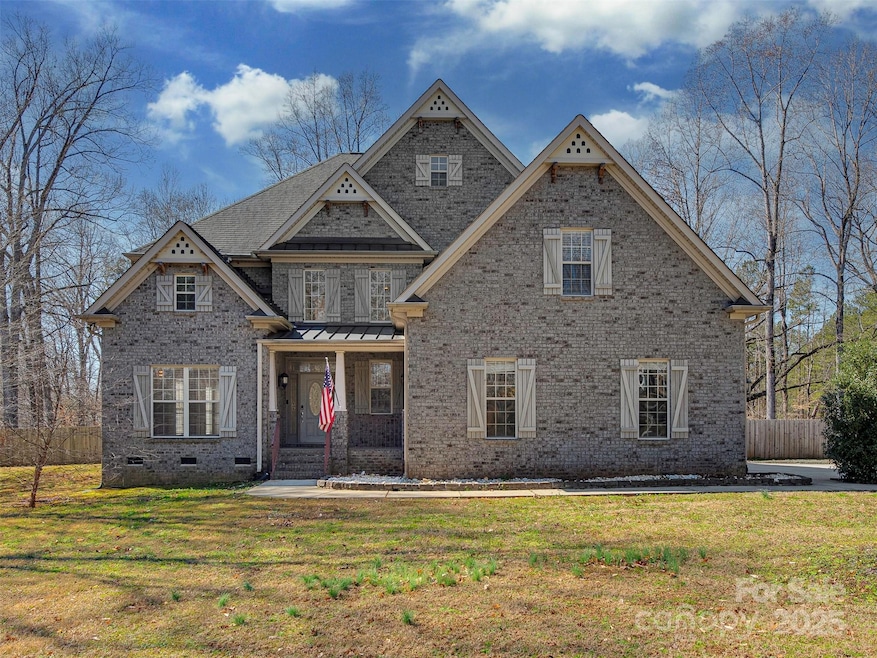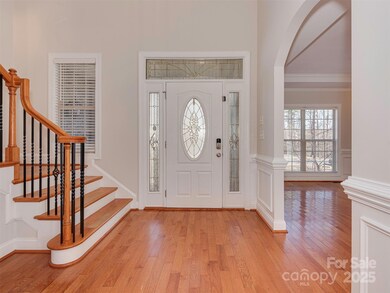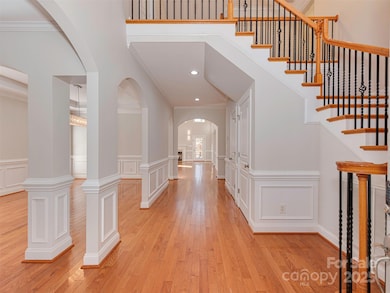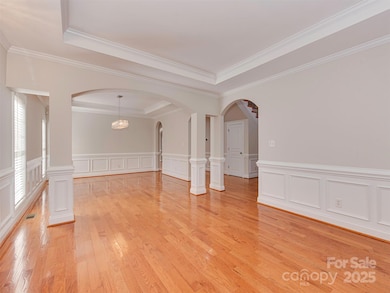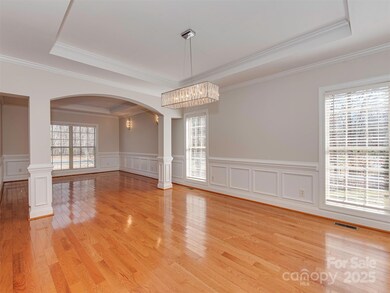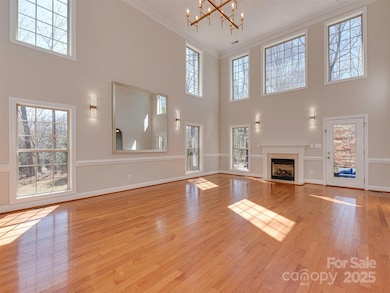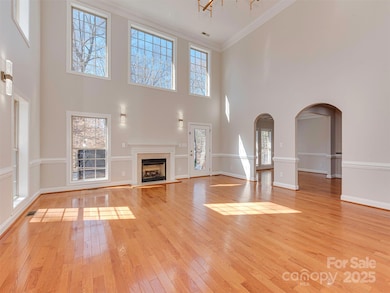
2100 Winding Oaks Trail Waxhaw, NC 28173
Highlights
- Wood Flooring
- Laundry Room
- Central Air
- 3 Car Attached Garage
- Four Sided Brick Exterior Elevation
- Ceiling Fan
About This Home
As of May 2025Rare opportunity! Highly sought-after & hard-to-get-in neighborhood. Full brick exterior custom-built home with lots of upgrades. This estate sits on a 1.83-acre corner lot.Boasting 4 BR, 4.5 BA, plus den, plus office, plus bonus room, it provides abundant space for luxurious living. The living room has two-story ceilings, large windows & cozy fireplace, complemented by hardwood floors that transition into the kitchen & breakfast area. Granite countertops. The main level primary suite is a retreat with two walk-in closets, & en-suite bath featuring a soaking tub, separate shower, & dual vanities.Upstairs, discover 3 additional bedrooms and 3 full baths! A bathroom for every room!Very peaceful enormous, fenced backyard with extended patio. 3 car garage. Tesla charger. Move-in ready. Full of potential.2025 Fresh paint; 2024 Leaf Guards; 2023-2024 new floors (except hardwood); 2024 Fridge,Oven;2023 Patio expansion;2023 both HVAC units with Furnaces;2019 Fence around the backyard
Last Agent to Sell the Property
Keller Williams Ballantyne Area Brokerage Email: alexmun@kw.com License #332523 Listed on: 02/28/2025

Home Details
Home Type
- Single Family
Est. Annual Taxes
- $3,690
Year Built
- Built in 2005
Lot Details
- Back Yard Fenced
- Property is zoned AJ3
HOA Fees
- $32 Monthly HOA Fees
Parking
- 3 Car Attached Garage
- Driveway
Home Design
- Four Sided Brick Exterior Elevation
Interior Spaces
- 2-Story Property
- Ceiling Fan
- Living Room with Fireplace
- Crawl Space
Kitchen
- Electric Oven
- Electric Cooktop
- Dishwasher
- Disposal
Flooring
- Wood
- Tile
- Vinyl
Bedrooms and Bathrooms
Laundry
- Laundry Room
- Dryer
- Washer
Schools
- Western Union Elementary School
- Parkwood Middle School
- Parkwood High School
Utilities
- Central Air
- Heat Pump System
- Septic Tank
Community Details
- Red Rock Association, Phone Number (888) 757-3376
- Brantley Oaks Subdivision
Listing and Financial Details
- Assessor Parcel Number 06-057-024
Ownership History
Purchase Details
Home Financials for this Owner
Home Financials are based on the most recent Mortgage that was taken out on this home.Purchase Details
Home Financials for this Owner
Home Financials are based on the most recent Mortgage that was taken out on this home.Purchase Details
Home Financials for this Owner
Home Financials are based on the most recent Mortgage that was taken out on this home.Purchase Details
Home Financials for this Owner
Home Financials are based on the most recent Mortgage that was taken out on this home.Similar Homes in Waxhaw, NC
Home Values in the Area
Average Home Value in this Area
Purchase History
| Date | Type | Sale Price | Title Company |
|---|---|---|---|
| Warranty Deed | $820,000 | South City Title | |
| Warranty Deed | $175,000 | None Available | |
| Warranty Deed | $435,000 | None Available | |
| Warranty Deed | $435,000 | -- |
Mortgage History
| Date | Status | Loan Amount | Loan Type |
|---|---|---|---|
| Open | $847,060 | VA | |
| Previous Owner | $157,500 | Unknown | |
| Previous Owner | $348,000 | New Conventional | |
| Previous Owner | $319,000 | New Conventional | |
| Previous Owner | $332,000 | New Conventional | |
| Previous Owner | $360,000 | New Conventional | |
| Previous Owner | $80,000 | Unknown | |
| Previous Owner | $300,000 | Fannie Mae Freddie Mac |
Property History
| Date | Event | Price | Change | Sq Ft Price |
|---|---|---|---|---|
| 05/15/2025 05/15/25 | Sold | $820,000 | -0.6% | $191 / Sq Ft |
| 04/04/2025 04/04/25 | Pending | -- | -- | -- |
| 03/27/2025 03/27/25 | Price Changed | $825,000 | -1.8% | $192 / Sq Ft |
| 02/28/2025 02/28/25 | For Sale | $840,000 | +93.1% | $196 / Sq Ft |
| 03/29/2018 03/29/18 | Sold | $435,000 | -12.1% | $101 / Sq Ft |
| 01/08/2018 01/08/18 | Pending | -- | -- | -- |
| 04/24/2017 04/24/17 | For Sale | $495,000 | -- | $115 / Sq Ft |
Tax History Compared to Growth
Tax History
| Year | Tax Paid | Tax Assessment Tax Assessment Total Assessment is a certain percentage of the fair market value that is determined by local assessors to be the total taxable value of land and additions on the property. | Land | Improvement |
|---|---|---|---|---|
| 2024 | $3,690 | $555,500 | $80,500 | $475,000 |
| 2023 | $3,641 | $555,500 | $80,500 | $475,000 |
| 2022 | $3,641 | $555,500 | $80,500 | $475,000 |
| 2021 | $3,640 | $555,500 | $80,500 | $475,000 |
| 2020 | $3,380 | $424,470 | $68,970 | $355,500 |
| 2019 | $3,443 | $424,470 | $68,970 | $355,500 |
| 2018 | $3,443 | $424,470 | $68,970 | $355,500 |
| 2017 | $3,662 | $424,500 | $69,000 | $355,500 |
| 2016 | $3,545 | $424,470 | $68,970 | $355,500 |
| 2015 | $3,604 | $424,470 | $68,970 | $355,500 |
| 2014 | $3,015 | $432,820 | $93,290 | $339,530 |
Agents Affiliated with this Home
-
Alex Muntian
A
Seller's Agent in 2025
Alex Muntian
Keller Williams Ballantyne Area
(704) 887-6600
1 in this area
21 Total Sales
-
Kaila Lindsey

Buyer's Agent in 2025
Kaila Lindsey
EXP Realty LLC Ballantyne
(704) 559-9169
1 in this area
238 Total Sales
-
Thomas Elrod

Seller's Agent in 2018
Thomas Elrod
Keller Williams Ballantyne Area
(704) 228-6900
3 in this area
609 Total Sales
-
Sharon Martin

Seller Co-Listing Agent in 2018
Sharon Martin
Keller Williams Ballantyne Area
(843) 762-9650
93 Total Sales
-
L
Buyer's Agent in 2018
Lauren Mullan
NorthGroup Real Estate LLC
Map
Source: Canopy MLS (Canopy Realtor® Association)
MLS Number: 4224357
APN: 06-057-024
- 849 Yucatan Dr
- 5816 Valley Stream Trail
- 204 Bouchard Dr
- 2117 Darian Way
- 2100 Darian Way
- 2103 Saddleridge Dr
- 1025 Crofton Dr
- 2417 Labelle Dr
- 5706 Carter Woods Ct
- 6107 Jeanne Dr
- 1800 Robbins Meadows Dr
- 1405 Saratoga Woods Dr
- 1813 Robbins Meadows Dr
- 1811 Robbins Meadows Dr
- 1809 Robbins Meadows Dr
- 1807 Robbins Meadows Dr
- 6634 Sadler Rd
- 5704 Verrazano Dr
- 5607 Verrazano Dr
- 1518 Billy Howey Rd Unit 6
