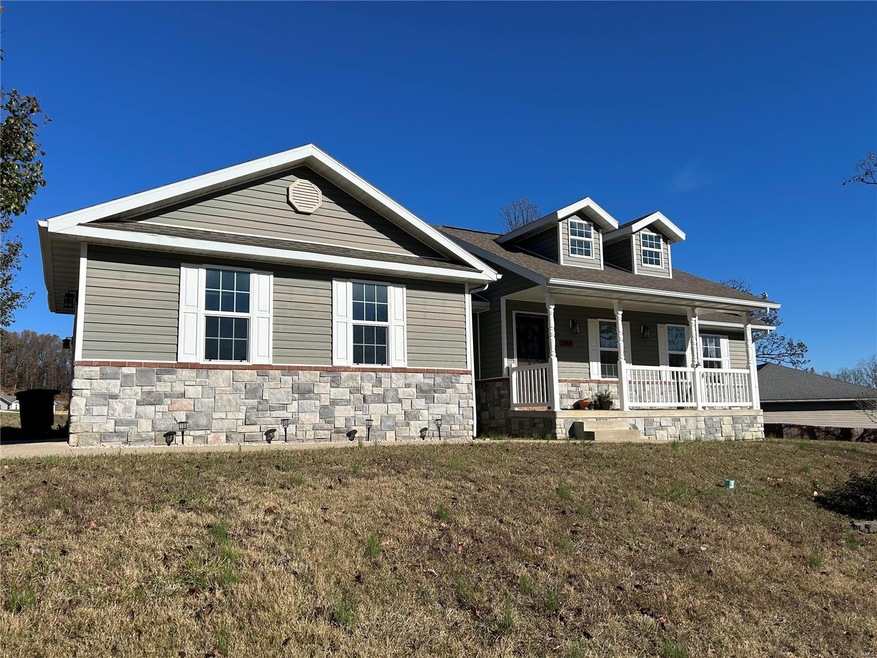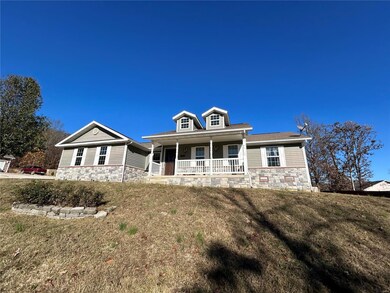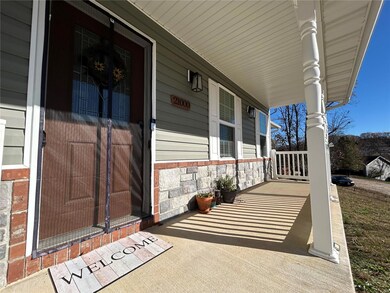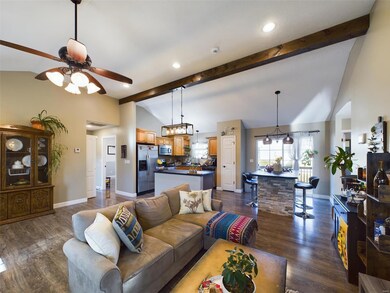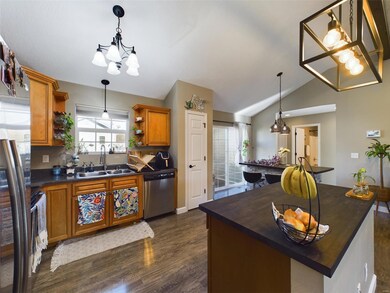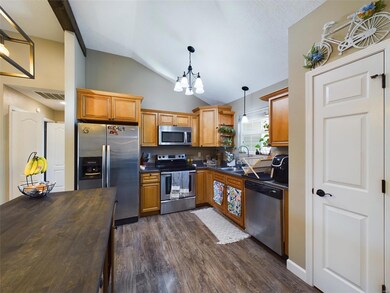
21000 Hideaway Ln Saint Robert, MO 65584
About This Home
As of March 2025Step into this cozy and tranquil three bedroom, two bath home located in St. Robert. You'll love pulling up and seeing the covered front porch, flat backyard and knowing you're close to the main gate of Fort Leonard Wood and only minutes from the local schools, shopping and more! The open concept floor plan features up to date style with those high vaulted ceilings, laminate floors throughout entire home (no carpet), large bedrooms and beautiful crown molding throughout. The primary bedroom is very spacious with an oversized walk in closet complete with custom drawers and shelving. You'll love the primary full bath that consists of a jetted tub and separate shower and a double vanity. Current homeowner also had a water filtration system installed as well. Come out and see why this adorable ranch style home could fit all your needs and let us know if it could be your next home!
Last Agent to Sell the Property
NextHome Team Ellis License #2019006602 Listed on: 11/14/2024

Home Details
Home Type
Single Family
Est. Annual Taxes
$1,140
Year Built
2011
Lot Details
0
Parking
2
Listing Details
- Property Type: Residential
- Year Built: 2011
- Directions: Missouri Avenue to Y Hwy, turn right onto Hardwood Ln then left onto Hideaway Ln. Home will be on the right side on a corner lot with a sign in the yard.
- Property Sub-Type: Residential
- Lot Size Acres: 0.24
- Co List Office Phone: 7744101
- Subdivision Name: Hideaway Valley
- Above Grade Finished Sq Ft: 1358
- Architectural Style: Traditional
- Carport Y N: No
- Unit Levels: One
- Reso Window Features: Some Insulated Wndws, Some Tilt-In Windows
- Age: 14
- Special Areas: Living Room,Main Floor Laundry
- Style Description: Ranch
- Special Features: None
- Property Sub Type: Detached
Interior Features
- Basement: Crawl Space
- Interior Amenities: Open Floorplan, Vaulted Ceiling, Walk-in Closet(s)
- Appliances: Dishwasher, Microwave, Electric Oven, Refrigerator, Stainless Steel Appliance(s), Water Softener, Wine Cooler
- Basement YN: No
- Full Bathrooms: 2
- Total Bedrooms: 3
- Fireplace: No
- Main Level Bathrooms: 2
- Main Level Bedrooms: 3
Beds/Baths
- Bedroom Description: Divided Bdr Flr Plan,Main Floor Primary,Primary Bdr. Suite
Exterior Features
- Pool Private: No
- Waterfront: No
- Disclosures: Unknown, Flood Plain No, No Other Known Restr, Sellers Discl. Avail
- Construction Type: Brick, Vinyl Siding
Garage/Parking
- Garage Spaces: 2
- Attached Garage: Yes
- Covered Parking Spaces: 2
- Attached Garage: Yes
- Parking Features: Attached Garage
- Driveway: Concrete
Utilities
- Sewer: Public Sewer
- Cooling: Ceiling Fan(s), Electric
- Heating: Forced Air
- HeatingYN: Yes
- Water Source: Public
Schools
- Elementary School: Waynesville R-VI
- Junior High Dist: Waynesville R-VI
- High School: Waynesville Sr. High
- Middle Or Junior School: Waynesville Middle
Lot Info
- Lot Size Sq Ft: 10454
- Parcel Number: 10-5.0-16-000-001-055-012
Tax Info
- Tax Year: 2024
- Tax Annual Amount: 1140
Ownership History
Purchase Details
Home Financials for this Owner
Home Financials are based on the most recent Mortgage that was taken out on this home.Purchase Details
Home Financials for this Owner
Home Financials are based on the most recent Mortgage that was taken out on this home.Purchase Details
Home Financials for this Owner
Home Financials are based on the most recent Mortgage that was taken out on this home.Purchase Details
Home Financials for this Owner
Home Financials are based on the most recent Mortgage that was taken out on this home.Similar Homes in the area
Home Values in the Area
Average Home Value in this Area
Purchase History
| Date | Type | Sale Price | Title Company |
|---|---|---|---|
| Warranty Deed | $258,776 | Stewart Title Guaranty Co | |
| Deed | $232,000 | -- | |
| Deed | -- | -- | |
| Warranty Deed | -- | None Available |
Mortgage History
| Date | Status | Loan Amount | Loan Type |
|---|---|---|---|
| Open | $264,057 | VA | |
| Previous Owner | $149,300 | No Value Available | |
| Previous Owner | $153,301 | Stand Alone Refi Refinance Of Original Loan | |
| Previous Owner | $152,080 | Stand Alone Refi Refinance Of Original Loan | |
| Previous Owner | $150,934 | Stand Alone Refi Refinance Of Original Loan | |
| Previous Owner | $154,282 | VA | |
| Previous Owner | $149,139 | VA | |
| Previous Owner | $124,100 | Construction |
Property History
| Date | Event | Price | Change | Sq Ft Price |
|---|---|---|---|---|
| 03/14/2025 03/14/25 | Sold | -- | -- | -- |
| 02/22/2025 02/22/25 | Pending | -- | -- | -- |
| 01/15/2025 01/15/25 | Price Changed | $250,000 | -5.7% | $184 / Sq Ft |
| 11/14/2024 11/14/24 | For Sale | $265,000 | +18.8% | $195 / Sq Ft |
| 11/12/2024 11/12/24 | Off Market | -- | -- | -- |
| 08/30/2023 08/30/23 | Sold | -- | -- | -- |
| 08/10/2023 08/10/23 | Pending | -- | -- | -- |
| 08/08/2023 08/08/23 | For Sale | $223,000 | 0.0% | $164 / Sq Ft |
| 07/21/2023 07/21/23 | Pending | -- | -- | -- |
| 07/17/2023 07/17/23 | Price Changed | $223,000 | -2.2% | $164 / Sq Ft |
| 07/10/2023 07/10/23 | Price Changed | $228,000 | -3.4% | $168 / Sq Ft |
| 06/25/2023 06/25/23 | Price Changed | $236,000 | -1.3% | $174 / Sq Ft |
| 06/13/2023 06/13/23 | For Sale | $239,000 | +29.3% | $176 / Sq Ft |
| 08/11/2022 08/11/22 | Sold | -- | -- | -- |
| 06/16/2022 06/16/22 | Pending | -- | -- | -- |
| 06/15/2022 06/15/22 | For Sale | $184,900 | -- | $136 / Sq Ft |
Tax History Compared to Growth
Tax History
| Year | Tax Paid | Tax Assessment Tax Assessment Total Assessment is a certain percentage of the fair market value that is determined by local assessors to be the total taxable value of land and additions on the property. | Land | Improvement |
|---|---|---|---|---|
| 2024 | $1,140 | $26,208 | $5,320 | $20,888 |
| 2023 | $1,113 | $26,208 | $5,320 | $20,888 |
| 2022 | $1,027 | $26,208 | $5,320 | $20,888 |
| 2021 | $1,016 | $26,208 | $5,320 | $20,888 |
| 2020 | $999 | $23,233 | $0 | $0 |
| 2019 | $999 | $25,213 | $0 | $0 |
| 2018 | $999 | $25,213 | $0 | $0 |
| 2017 | $998 | $23,233 | $0 | $0 |
| 2016 | $947 | $25,210 | $0 | $0 |
| 2015 | -- | $25,210 | $0 | $0 |
| 2014 | $199 | $25,210 | $0 | $0 |
Agents Affiliated with this Home
-
H
Seller's Agent in 2025
Heather Bassett
NextHome Team Ellis
-
E
Buyer's Agent in 2025
Everlasting Lee
NextHome Team Ellis
-
M
Seller's Agent in 2023
Michele Carmack
EXP Realty, LLC
-
A
Buyer's Agent in 2023
Antwann Rhodes
Eagle Realty Group & Associates
-
J
Seller's Agent in 2022
Johna Walker
Walker Real Estate Team
Map
Source: MARIS MLS
MLS Number: MIS24070829
APN: 10-5.0-16-000-001-055-012
- 16500 Heavenly Ln
- 21147 Hideaway Ln
- 16728 Hunters Ridge Ln
- 21103 Hemingway Ln
- 21011 Homer Rd Unit A & B
- 21680 N Horizonway
- Lots 9,10,12 Horizonway Ln
- 20715 Hiltner Ln
- 16910 Lawrence Dr
- 20373 Heritage Rd
- 0 Leaf Ln Unit MAR25008244
- 21547 Honeydew Ln
- 20270 Hyatt Ln
- 20256 Hardcastle Ln
- 20640 Highway Y
- 0 Laramie Unit MAR25002532
- 131 Sawmill Rd
- 104 Crosscut Rd
- 16719 Holland Dr
- 17030 Lensman Rd
