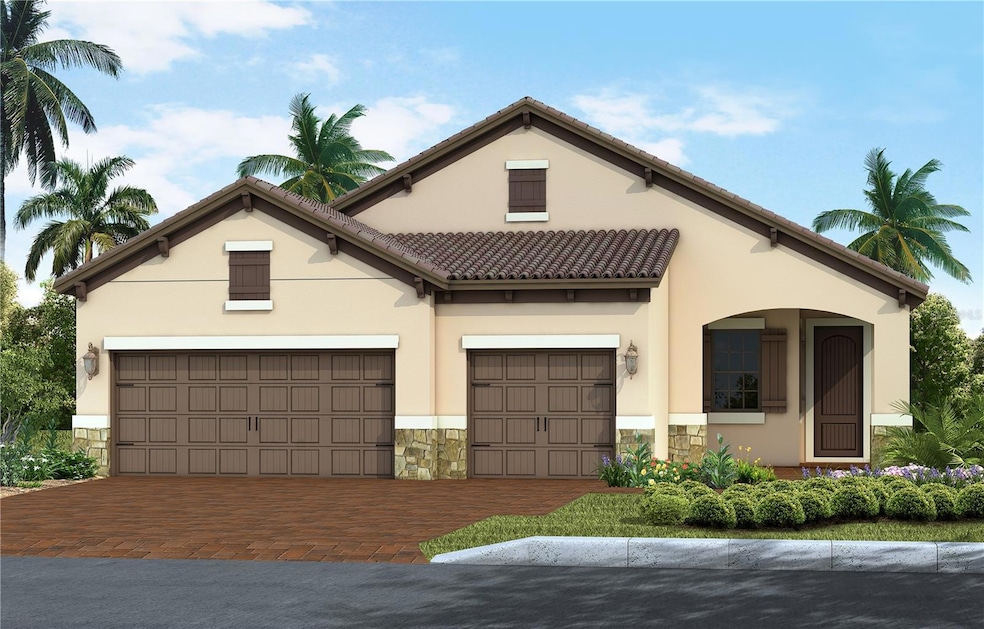21001 Frostproof Way Venice, FL 34292
Wellen Park NeighborhoodEstimated payment $4,235/month
Highlights
- Fitness Center
- Gated Community
- Open Floorplan
- Venice Middle School Rated A-
- View of Trees or Woods
- Clubhouse
About This Home
Experience elevated living in this beautifully appointed Sea Mist model, complete with a full outdoor kitchen and impact glass throughout. Step into your own private oasis with a serene outdoor living space and freshly installed, lush landscaping that enhances both privacy and curb appeal.
Inside, the home offers a thoughtful layout. The guest wing includes two bedrooms connected by a Jack and Jill bathroom and features walk-in closets nestled within a private hallway—ideal for both comfort and convenience.
The luxurious utility room is more than functional, offering abundant storage and a laundry tub for added ease.
At the heart of the home, the chef's kitchen impresses with a walk-in pantry, stylish white cabinetry, and marble-look quartz countertops that add a touch of timeless elegance.
This is not just a home—it's a lifestyle. Grand Palm is a resort style, amenity rich, natural gas community located minutes to charming Downtown Venice, beautiful beaches, Wellen Park downtown and Hwy 75.
Listing Agent
NEAL COMMUNITIES REALTY, INC. Brokerage Phone: 941-328-1111 License #3298178 Listed on: 09/05/2025
Home Details
Home Type
- Single Family
Est. Annual Taxes
- $1,118
Year Built
- Built in 2024
Lot Details
- 8,325 Sq Ft Lot
- Cul-De-Sac
- East Facing Home
- Mature Landscaping
- Native Plants
- Corner Lot
- Level Lot
- Landscaped with Trees
- Property is zoned SAPD
HOA Fees
Parking
- 3 Car Attached Garage
- Garage Door Opener
- Driveway
Home Design
- Mediterranean Architecture
- Slab Foundation
- Tile Roof
- Block Exterior
- Stucco
Interior Spaces
- 2,427 Sq Ft Home
- Open Floorplan
- Bar
- Coffered Ceiling
- Blinds
- Great Room
- Den
- Bonus Room
- Inside Utility
- Views of Woods
- Fire and Smoke Detector
Kitchen
- Walk-In Pantry
- Cooktop with Range Hood
- Microwave
- Dishwasher
Flooring
- Carpet
- Tile
- Vinyl
Bedrooms and Bathrooms
- 3 Bedrooms
- Walk-In Closet
- Jack-and-Jill Bathroom
Laundry
- Laundry Room
- Washer and Gas Dryer Hookup
Eco-Friendly Details
- Energy-Efficient Windows with Low Emissivity
- Irrigation System Uses Rainwater From Ponds
Outdoor Features
- Covered Patio or Porch
- Exterior Lighting
- Rain Gutters
Schools
- Taylor Ranch Elementary School
- Venice Area Middle School
- Venice Senior High School
Utilities
- Central Heating and Cooling System
- Underground Utilities
- Natural Gas Connected
- Gas Water Heater
- Cable TV Available
Listing and Financial Details
- Home warranty included in the sale of the property
- Visit Down Payment Resource Website
- Tax Lot 1858
- Assessor Parcel Number 0757051858
- $1,575 per year additional tax assessments
Community Details
Overview
- Association fees include pool
- Christopher Chilton Association, Phone Number (941) 278-8738
- Grand Palm Master Association, Inc Association
- Built by Neal Communities
- Grand Palm Phase 1B (A Subdivision, Sea Mist Floorplan
- Grand Palm Community
- The community has rules related to fencing
Recreation
- Tennis Courts
- Community Basketball Court
- Pickleball Courts
- Community Playground
- Fitness Center
- Community Pool
- Community Spa
- Park
- Dog Park
- Trails
Additional Features
- Clubhouse
- Gated Community
Map
Home Values in the Area
Average Home Value in this Area
Tax History
| Year | Tax Paid | Tax Assessment Tax Assessment Total Assessment is a certain percentage of the fair market value that is determined by local assessors to be the total taxable value of land and additions on the property. | Land | Improvement |
|---|---|---|---|---|
| 2024 | $1,003 | $85,850 | -- | -- |
| 2023 | $1,003 | $89,700 | $89,700 | $0 |
| 2022 | $877 | $74,000 | $74,000 | $0 |
| 2021 | $812 | $64,500 | $64,500 | $0 |
| 2020 | $838 | $65,100 | $65,100 | $0 |
Property History
| Date | Event | Price | List to Sale | Price per Sq Ft |
|---|---|---|---|---|
| 09/05/2025 09/05/25 | For Sale | $700,990 | -- | $289 / Sq Ft |
Source: Stellar MLS
MLS Number: A4664176
APN: 0757-05-1858
- 11524 Trailwood Dr
- 1537 Monarch Dr
- 2416 Caraway Dr
- 1584 Monarch Dr Unit 1584
- 1647 Lancashire Dr Unit 1647
- 1655 Lancashire Dr Unit 1655
- 1570 Monarch Dr
- 1575 Maseno Dr
- 1502 Maseno Dr
- 11065 Barnsley Dr
- 1498 Maseno Dr
- 1509 Maseno Dr
- 1920 Batello Dr
- 11161 Staveley Ct
- 1222 Collier Place
- 1634 Monarch Dr Unit 1634
- 1652 Monarch Dr Unit 1652
- 1610 Monarch Dr Unit 1610
- 1622 Monarch Dr Unit 1622
- 11018 Barnsley Dr
- 1314 Still River Dr
- 1669 Monarch Dr Unit 204
- 1714 Celtic Dr Unit 201
- 809 Montrose Dr Unit 203
- 835 Chalmers Dr Unit 835
- 821 Montrose Dr Unit 102
- 383 Cedarbrook Ct
- 902 Addington Ct Unit 202
- 901 Addington Ct Unit 203
- 735 Carnoustie Terrace Unit 18
- 354 Melrose Ct
- 11815 Tempest Harbor Loop
- 11997 Tempest Harbor Loop
- 20705 Mountain Whistler Ave
- 12959 Tigers Eye Dr
- 12082 Granite Woods Loop
- 13055 Tigers Eye Dr
- 310 Wexford Terrace Unit 164
- 338 Cerromar Way N Unit 4
- 917 Wexford Blvd Unit 917

