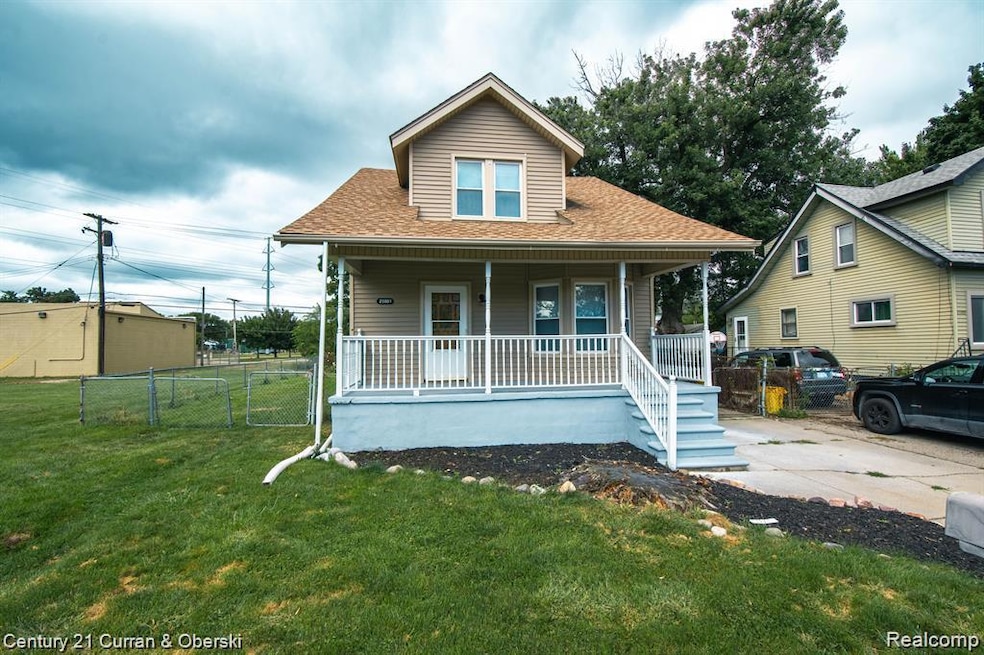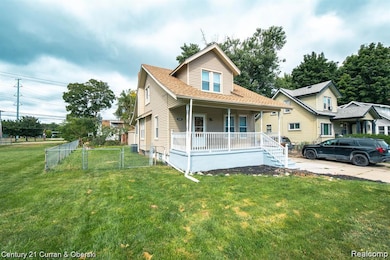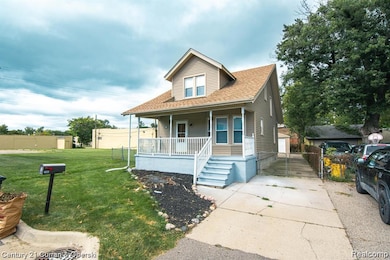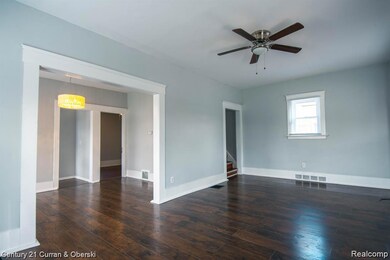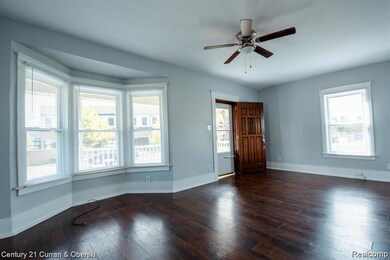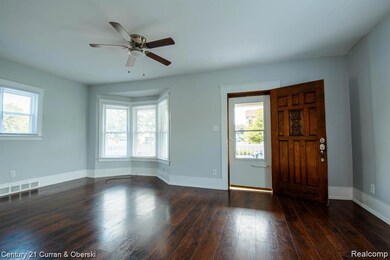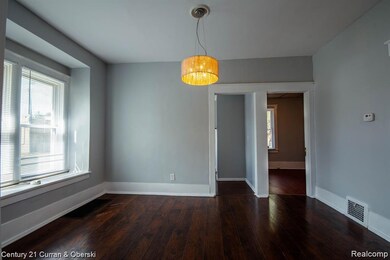21001 Oxford Ave Farmington Hills, MI 48336
Highlights
- No HOA
- Bungalow
- Laundry Facilities
- 2 Car Detached Garage
- Forced Air Heating and Cooling System
About This Home
Location, Location, Location! This charming 4-bedroom, 1.5-bathroom bungalow in Farmington Hills is now available for rent. Conveniently situated next to Corewell Hospital, this home offers an ideal setting for comfortable living. The spacious eat-in kitchen features stunning granite countertops, perfect for meal prep and dining. Beautiful laminate flooring runs throughout the home, adding warmth and style. The updated bathrooms boast modern ceramic tile finishes. Enjoy extra living space in the partially finished basement, and take advantage of the 2-car garage for additional storage and convenience. Don’t miss out on this well-located gem! One and a half month security deposit plus one month rent, and non-refundable cleaning fee are required to move in.
Home Details
Home Type
- Single Family
Est. Annual Taxes
- $1,781
Year Built
- Built in 1925 | Remodeled in 2016
Lot Details
- 5,227 Sq Ft Lot
- Lot Dimensions are 50x106
Parking
- 2 Car Detached Garage
Home Design
- Bungalow
- Block Foundation
- Vinyl Construction Material
Interior Spaces
- 1,104 Sq Ft Home
- 1.5-Story Property
- Partially Finished Basement
Kitchen
- Free-Standing Gas Oven
- Dishwasher
- Disposal
Bedrooms and Bathrooms
- 4 Bedrooms
Location
- Ground Level
Utilities
- Forced Air Heating and Cooling System
- Heating System Uses Natural Gas
Listing and Financial Details
- Security Deposit $3,000
- 12 Month Lease Term
- 24 Month Lease Term
- Application Fee: 50.00
- Assessor Parcel Number 2336451010
Community Details
Overview
- No Home Owners Association
- William Shaw Subdivision
Amenities
- Laundry Facilities
Map
Source: Realcomp
MLS Number: 20251050729
APN: 23-36-451-010
- 20910 Collingham Ave
- 21200 Collingham Ave
- 21122 Waldron St
- 28418 W 8 Mile Rd Unit C1
- 28418 W 8 Mile Rd Unit A1
- 21408 Collingham Ave
- 20577 Angling St
- 20555 Angling St
- 21411 Collingham Ave
- 28730 Grand River Ave
- 20919 Saint Francis St
- 21221 Hamilton Ave
- 21304 Rockwell St
- 21526 Oxford Ave
- 29135 Scotten St
- 21619 Oxford Ave
- 20229 Floral St
- 21212 Rensselaer St
- 21130 Inkster Rd
- 21345 Inkster Rd
- 20810 Botsford Dr
- 21411 Collingham Ave
- 21304 Rockwell St
- 21304 St Francis
- 21142 Ontaga St
- 21212 Rensselaer St
- 20217 Angling St
- 21182 Poinciana St
- 20862 Kenwood St
- 21627 Negaunee St
- 22291 Arbor Ln
- 30310 Timberidge Cir
- 29952 Eldred St
- 8511 W Valley Dr Unit Building 1 Unit 6
- 8505 W Valley Dr Unit Building 1 Unit 3
- 8511 W Valley Dr Unit 6
- 8505 W Valley Dr
- 22076 Cape Cod Way Unit 13
- 22111 Atlantic Pointe Unit 36
- 22301 Atlantic Pointe Unit 107
