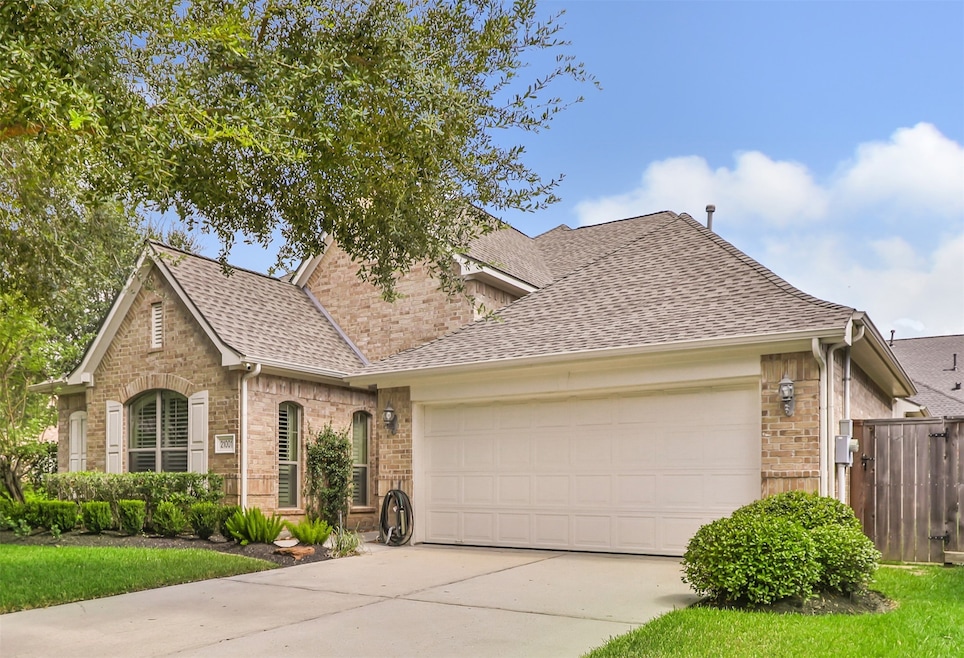
21001 Williams Creek Dr Porter, TX 77365
Estimated payment $3,098/month
Highlights
- Golf Course Community
- In Ground Pool
- Wooded Lot
- Bens Branch Elementary Rated A-
- Deck
- Traditional Architecture
About This Home
Stunning David Powers one-story patio home in the prestigious GATED community the Enclave in Oakhurst. Private iron gate entrance as well to the front door. This exceptional home combines timeless elegance w/traditional comfort. Featuring three spacious bedrooms plus an executive study, this residence is ideal for both relaxed living & sophisticated entertaining. The heart of the home is the open-concept kitchen, designed w/granite countertops, rich custom wood cabinetry, classic tumbled stone backsplash & tile floors. Seamlessly connected to the dining & living areas, this space is both functional & inviting. Lovely living room w/beautiful wall of windows. Retreat to the serene primary suite offering a spa-inspired bath, generous closet space, granite countertops w/large shower w/seat. Enjoy paradise in your backyard oasis w/sparkling pool & covered patio. Roof, air/heating, H2O heater all replaced w/in 3yrs. Rare combination of comfort & easy lifestyle—this gem is truly a must-see!
Home Details
Home Type
- Single Family
Est. Annual Taxes
- $9,377
Year Built
- Built in 2005
Lot Details
- 8,756 Sq Ft Lot
- Sprinkler System
- Wooded Lot
- Back Yard Fenced and Side Yard
HOA Fees
- $60 Monthly HOA Fees
Parking
- 2 Car Attached Garage
Home Design
- Traditional Architecture
- Brick Exterior Construction
- Slab Foundation
- Composition Roof
- Wood Siding
Interior Spaces
- 2,441 Sq Ft Home
- 1-Story Property
- Crown Molding
- High Ceiling
- Ceiling Fan
- 1 Fireplace
- Window Treatments
- Formal Entry
- Family Room
- Breakfast Room
- Dining Room
- Home Office
- Utility Room
- Attic Fan
Kitchen
- Electric Oven
- Gas Range
- Microwave
- Dishwasher
- Kitchen Island
- Granite Countertops
- Disposal
Flooring
- Wood
- Carpet
- Tile
Bedrooms and Bathrooms
- 3 Bedrooms
- Double Vanity
- Hydromassage or Jetted Bathtub
- Separate Shower
Laundry
- Dryer
- Washer
Home Security
- Security System Leased
- Fire and Smoke Detector
Eco-Friendly Details
- Energy-Efficient Windows with Low Emissivity
- Energy-Efficient HVAC
- Energy-Efficient Insulation
- Energy-Efficient Thermostat
Pool
- In Ground Pool
- Gunite Pool
Outdoor Features
- Deck
- Covered Patio or Porch
Schools
- Bens Branch Elementary School
- Woodridge Forest Middle School
- West Fork High School
Utilities
- Forced Air Zoned Heating and Cooling System
- Heating System Uses Gas
- Programmable Thermostat
- Water Softener is Owned
Listing and Financial Details
- Exclusions: See Agent
Community Details
Overview
- Spectrum Association, Phone Number (281) 343-9178
- Enclave At Oakhurst Subdivision
Recreation
- Golf Course Community
- Community Pool
Map
Home Values in the Area
Average Home Value in this Area
Tax History
| Year | Tax Paid | Tax Assessment Tax Assessment Total Assessment is a certain percentage of the fair market value that is determined by local assessors to be the total taxable value of land and additions on the property. | Land | Improvement |
|---|---|---|---|---|
| 2025 | $5,001 | $411,358 | $28,342 | $383,016 |
| 2024 | $6,677 | $379,020 | -- | -- |
| 2023 | $6,677 | $355,550 | $28,340 | $327,210 |
| 2022 | $8,606 | $313,240 | $28,340 | $299,930 |
| 2021 | $8,181 | $284,760 | $28,340 | $259,590 |
| 2020 | $7,825 | $258,870 | $28,340 | $230,530 |
| 2019 | $8,897 | $292,250 | $28,340 | $263,910 |
| 2018 | $7,195 | $272,090 | $28,340 | $243,750 |
| 2017 | $8,959 | $277,280 | $28,340 | $248,940 |
| 2016 | $8,959 | $277,280 | $28,340 | $248,940 |
| 2015 | $6,922 | $253,240 | $28,340 | $224,900 |
| 2014 | $6,922 | $232,640 | $28,340 | $204,300 |
Property History
| Date | Event | Price | Change | Sq Ft Price |
|---|---|---|---|---|
| 09/01/2025 09/01/25 | Pending | -- | -- | -- |
| 08/30/2025 08/30/25 | For Sale | $415,000 | -- | $170 / Sq Ft |
Purchase History
| Date | Type | Sale Price | Title Company |
|---|---|---|---|
| Special Warranty Deed | -- | James & Farlange Pllc | |
| Vendors Lien | -- | First American Title | |
| Warranty Deed | -- | Powers Title | |
| Deed | -- | -- |
Mortgage History
| Date | Status | Loan Amount | Loan Type |
|---|---|---|---|
| Previous Owner | $176,395 | Credit Line Revolving | |
| Previous Owner | $133,930 | Stand Alone First | |
| Previous Owner | $50,000 | New Conventional | |
| Previous Owner | $264,480 | Purchase Money Mortgage | |
| Previous Owner | $210,320 | Construction |
Similar Homes in Porter, TX
Source: Houston Association of REALTORS®
MLS Number: 42412076
APN: 4559-02-03500
- 21055 Williams Creek Dr
- 20840 Hixon Creek Dr
- 21067 Williams Creek Dr
- 25620 Peppermill Creek Dr
- 25398 Ramrock Dr
- 20960 Sweetwood Cir
- 25279 Bull Ridge Dr
- 9422 Camden Cliff Ct
- 20746 Oakhurst Creek Dr
- 21309 W Memorial Dr
- 20651 Ravenwing Dr
- 21602 Fox Gully Ln
- 23313 Tuttle Ct
- 21614 Fox Gully Ln
- 20884 Sheffield Park Dr
- 21357 Thurston Crossing Dr
- 20716 Laura Lee Ln
- 20601 Bentwood Oaks Dr
- 24514 Red Hawthorn Trace
- 20864 Sheffield Park Dr






