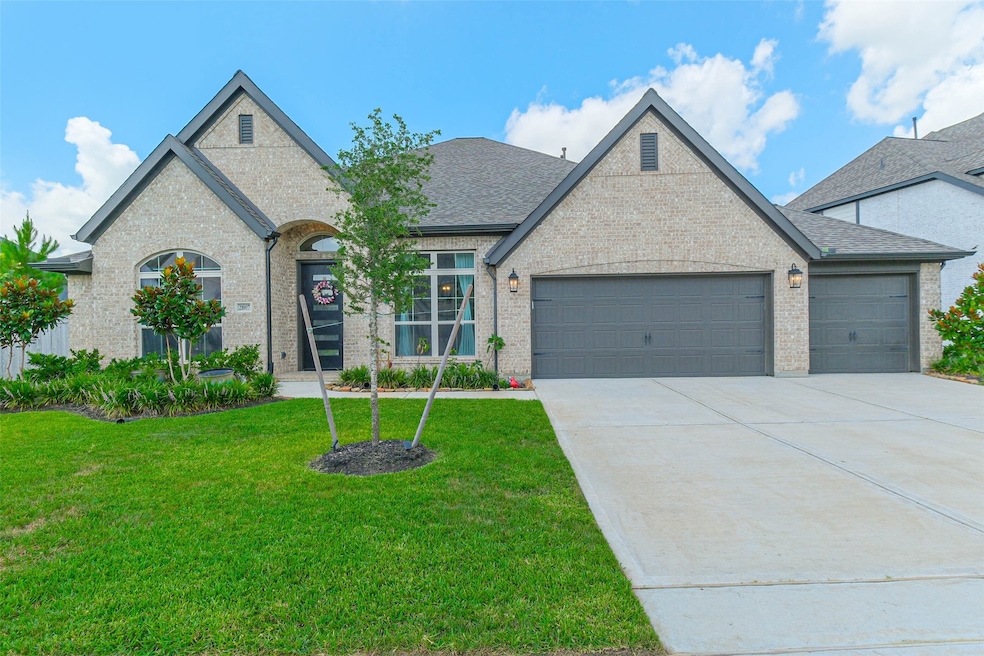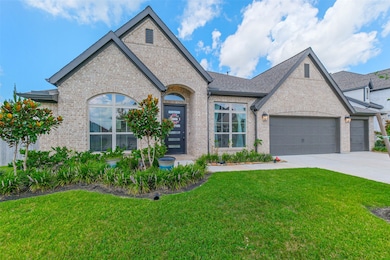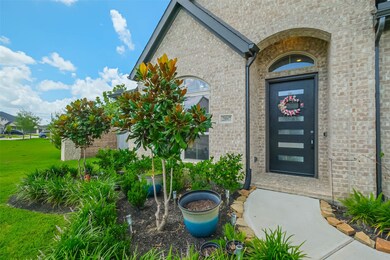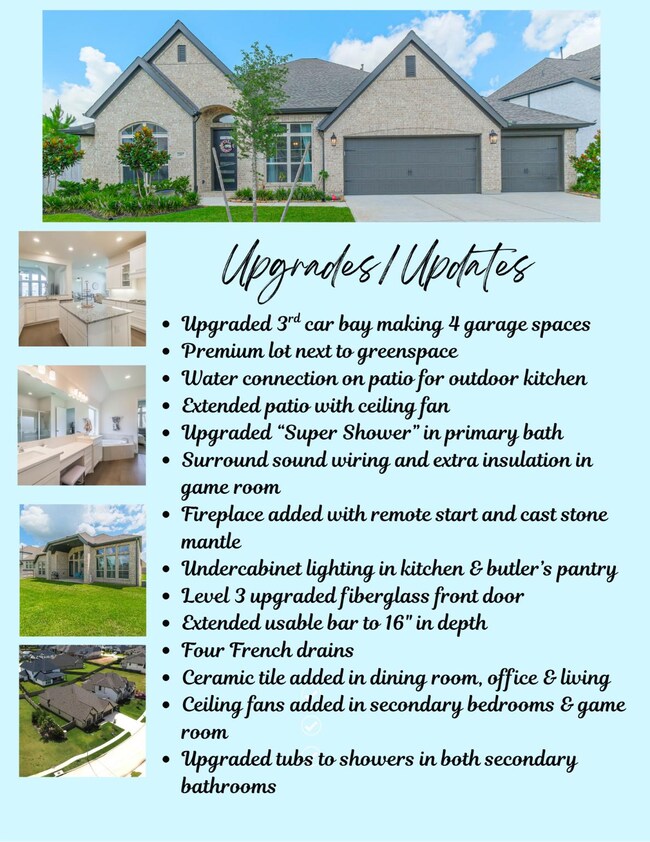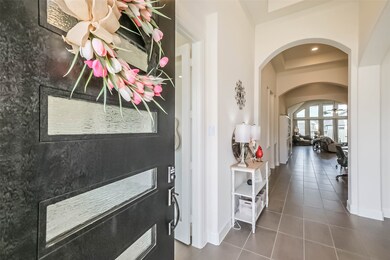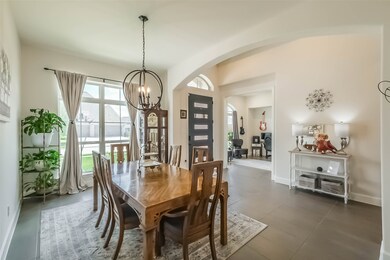
21007 Preakness Stakes Trail Tomball, TX 77377
Estimated payment $4,919/month
Highlights
- Fitness Center
- Clubhouse
- Pond
- Tomball Intermediate School Rated A
- Deck
- Traditional Architecture
About This Home
Meticulously designed 4-bedroom, 3.5-bath home, with a coveted 4-CAR GARAGE, perfectly situated on a lot with no neighbors on one side. The spacious, open-concept floor plan includes a formal dining room & private office. The heart of the home is the chef-inspired kitchen featuring a large island, ss appliances, granite countertops, under-cabinet lighting & so much more. The large primary suite offers an upgraded shower & soaking tub, dual sinks, & a vanity area. The game room is wired for surround sound & includes extra insulation for noise reduction. Step outside to the covered back patio, perfect for relaxing or entertaining. Situated within the community, you’ll have access to fantastic amenities such as a pool, yoga studio, dog park, lakes, trails, & a splash pad. Located just minutes from popular shopping, dining, and top-rated schools, this home offers both luxury & convenience in a highly sought-after neighborhood. Don’t miss the opportunity to make this dream home yours!
Home Details
Home Type
- Single Family
Est. Annual Taxes
- $16,878
Year Built
- Built in 2023
Lot Details
- 10,228 Sq Ft Lot
- Northeast Facing Home
- Back Yard Fenced and Side Yard
HOA Fees
- $79 Monthly HOA Fees
Parking
- 4 Car Attached Garage
- Tandem Garage
- Garage Door Opener
- Driveway
Home Design
- Traditional Architecture
- Brick Exterior Construction
- Slab Foundation
- Composition Roof
- Radiant Barrier
Interior Spaces
- 3,257 Sq Ft Home
- 1-Story Property
- Wired For Sound
- High Ceiling
- Ceiling Fan
- Gas Log Fireplace
- Window Treatments
- Family Room Off Kitchen
- Living Room
- Breakfast Room
- Dining Room
- Home Office
- Game Room
- Utility Room
- Washer and Gas Dryer Hookup
Kitchen
- Breakfast Bar
- Walk-In Pantry
- Butlers Pantry
- Electric Oven
- Gas Cooktop
- Microwave
- Dishwasher
- Kitchen Island
- Granite Countertops
- Disposal
Flooring
- Carpet
- Tile
Bedrooms and Bathrooms
- 4 Bedrooms
- En-Suite Primary Bedroom
- Double Vanity
- Soaking Tub
- Separate Shower
Home Security
- Security System Leased
- Fire and Smoke Detector
Eco-Friendly Details
- ENERGY STAR Qualified Appliances
- Energy-Efficient Thermostat
- Ventilation
Outdoor Features
- Pond
- Deck
- Covered Patio or Porch
Schools
- Grand Oaks Elementary School
- Grand Lakes Junior High School
- Tomball High School
Utilities
- Central Heating and Cooling System
- Heating System Uses Gas
- Programmable Thermostat
Community Details
Overview
- Association fees include clubhouse, common areas, recreation facilities
- Amira Community Association, Phone Number (832) 678-4500
- Built by Perry
- Amira Subdivision
Amenities
- Picnic Area
- Clubhouse
Recreation
- Pickleball Courts
- Community Playground
- Fitness Center
- Community Pool
- Park
- Dog Park
- Trails
Map
Home Values in the Area
Average Home Value in this Area
Tax History
| Year | Tax Paid | Tax Assessment Tax Assessment Total Assessment is a certain percentage of the fair market value that is determined by local assessors to be the total taxable value of land and additions on the property. | Land | Improvement |
|---|---|---|---|---|
| 2024 | $9,038 | $546,345 | $106,404 | $439,941 |
| 2023 | $1,016 | $53,300 | $53,300 | -- |
Property History
| Date | Event | Price | Change | Sq Ft Price |
|---|---|---|---|---|
| 08/19/2025 08/19/25 | Price Changed | $635,000 | -2.3% | $195 / Sq Ft |
| 07/16/2025 07/16/25 | For Sale | $650,000 | -- | $200 / Sq Ft |
Purchase History
| Date | Type | Sale Price | Title Company |
|---|---|---|---|
| Deed | -- | Chicago Title |
Mortgage History
| Date | Status | Loan Amount | Loan Type |
|---|---|---|---|
| Open | $436,013 | No Value Available |
About the Listing Agent

Dan & Cindy have devoted themselves to serving the Greater Houston real estate market. They specialize in the community of Cypress, and the areas of Tomball, Spring, Magnolia, Waller, Hockley, Northwest Harris County, Waller County and Montgomery Counties. Dan & Cindy work in an award-winning office for both production and quality of service. They have earned the utmost trust and respect from their clients as seen by some of their client testimonials.
The Boutwell Team believes in giving
Cindy's Other Listings
Source: Houston Association of REALTORS®
MLS Number: 21201998
APN: 1454380020012
- 21015 Preakness Stakes Trail
- 19207 Seabiscuit Stable Trail
- 19223 Seabiscuit Stable Trail
- 19227 Seabiscuit Stable Trail
- 19210 Derby Run Ln
- 19238 Seabiscuit Stable Trail
- 20922 Whirlaway Green Cir
- 19211 Belmont Stakes Way
- 19302 Seabiscuit Stable Trail
- 19210 Palfrey Prairie Trail
- 21210 Prancing Pony Trail
- 19311 Wild Sabino Way
- 20919 Carriage Harness Way
- 19323 Wild Sabino Way
- 19327 Wild Sabino Way
- 19319 Stagecoach Breeze Ln
- 19318 Stagecoach Breeze Ln
- 18843 Brego Ln
- 19334 Belmont Stakes Way
- 19331 Wild Sabino Way
- 19315 Stagecoach Breeze Ln
- 19334 Belmont Stakes Way
- 19035 Dappled Mare Cir
- 19634 Stone Lake Dr
- 19419 Canter Field Ct
- 19826 Blue Roan Dr
- 20102 Cypress Rosehill Rd Unit B1.2
- 20102 Cypress Rosehill Rd Unit A1.1Y
- 20102 Cypress Rosehill Rd Unit B1Y
- 20102 Cypress Rosehill Rd
- 17707 Chartertree Ln
- 17814 Pamukkale Place
- 22630 Rosebush Hill Rd
- 21314 Catelonia Yew Ct
- 22858 Ephesus Ave
- 18001 Mueschke Rd
- 15703 Majestic Evergreen Way
- 16727 Hemlock Forest Ln
- 22011 Porto Cristo Dr
- 19811 Sparkling Sea Dr
