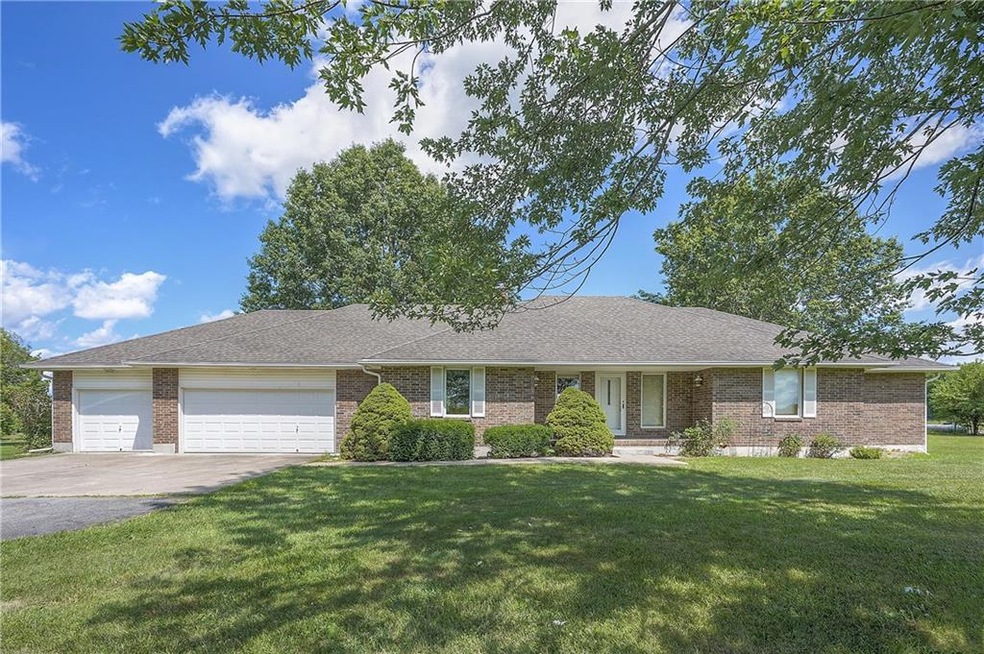
21007 S Cleveland Ave Belton, MO 64012
Estimated payment $4,372/month
Highlights
- Deck
- Wood Flooring
- Home Office
- Ranch Style House
- No HOA
- Formal Dining Room
About This Home
Don't miss this one! Beautiful Ranch home on 10 acres! Great location to enjoy the best of two worlds, little bit country with room to play and enjoy the outdoors then only minutes dinning and shopping! Large spacious rooms, 3 Bedrooms 2.1 Bathrooms, plus a room for your office right off the Kitchen. Massive unfinished basement to bring your ideas and make it your own. All Kitchen appliances stay. Outbuilding (48 x 36) has concrete floors. Home has been very well cared for.
Listing Agent
Crown Realty Brokerage Phone: 816-738-1880 License #2015002200 Listed on: 07/10/2025
Home Details
Home Type
- Single Family
Est. Annual Taxes
- $3,804
Year Built
- Built in 1994
Lot Details
- 10 Acre Lot
Parking
- 3 Car Attached Garage
- Inside Entrance
- Front Facing Garage
Home Design
- Ranch Style House
- Traditional Architecture
- Composition Roof
- Metal Siding
Interior Spaces
- 2,046 Sq Ft Home
- Central Vacuum
- Ceiling Fan
- Living Room with Fireplace
- Formal Dining Room
- Home Office
- Basement Fills Entire Space Under The House
Kitchen
- Country Kitchen
- Built-In Electric Oven
- Dishwasher
- Stainless Steel Appliances
Flooring
- Wood
- Carpet
- Laminate
Bedrooms and Bathrooms
- 3 Bedrooms
- Walk-In Closet
Laundry
- Laundry on main level
- Washer
Outdoor Features
- Private Water Board Authority
- Deck
Utilities
- Central Air
- Septic Tank
- Lagoon System
- Private Sewer
Community Details
- No Home Owners Association
Listing and Financial Details
- Assessor Parcel Number 2509201
- $0 special tax assessment
Map
Home Values in the Area
Average Home Value in this Area
Tax History
| Year | Tax Paid | Tax Assessment Tax Assessment Total Assessment is a certain percentage of the fair market value that is determined by local assessors to be the total taxable value of land and additions on the property. | Land | Improvement |
|---|---|---|---|---|
| 2024 | $3,804 | $57,490 | $7,720 | $49,770 |
| 2023 | $3,790 | $57,490 | $7,720 | $49,770 |
| 2022 | $3,325 | $49,640 | $7,720 | $41,920 |
| 2021 | $3,394 | $49,640 | $7,720 | $41,920 |
| 2020 | $3,382 | $48,390 | $7,720 | $40,670 |
| 2019 | $3,332 | $48,390 | $7,720 | $40,670 |
| 2018 | $3,060 | $43,860 | $6,170 | $37,690 |
| 2017 | $2,925 | $43,860 | $6,170 | $37,690 |
| 2016 | $2,925 | $41,820 | $6,170 | $35,650 |
| 2015 | $2,925 | $41,820 | $6,170 | $35,650 |
| 2014 | $2,937 | $41,820 | $6,170 | $35,650 |
| 2013 | -- | $41,820 | $6,170 | $35,650 |
Property History
| Date | Event | Price | Change | Sq Ft Price |
|---|---|---|---|---|
| 07/11/2025 07/11/25 | Pending | -- | -- | -- |
| 07/10/2025 07/10/25 | For Sale | $750,000 | -- | $367 / Sq Ft |
Purchase History
| Date | Type | Sale Price | Title Company |
|---|---|---|---|
| Interfamily Deed Transfer | -- | -- |
Similar Homes in the area
Source: Heartland MLS
MLS Number: 2561806
APN: 2509201
- 20408 S Cottonwood Dr
- 20405 S Cottonwood Dr
- 4900 E 219th St
- Tract 'D' 214th St
- 0 S Cleveland Ave
- Tract A-1 E 223rd St
- 1205 E 203rd St
- Tract D 199th and South Mullen Rd
- 1204 E 223rd St
- 7810 E 201st Terrace
- LOT 4 Oak St
- LOT 3 Oak St
- LOT 2 Oak St
- LOT 1 Oak St
- 0 S Prospect Ave Unit HMS2526206
- 22800 S Abbott Dr
- 18802 S Lakeside Ln
- 18714 S Lakeside Ln
- 9104 E 203rd St
- 2000 E 187th St






