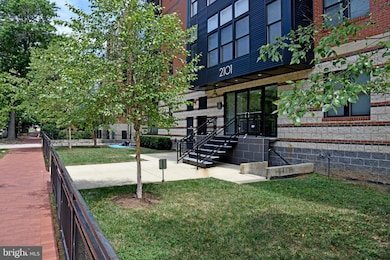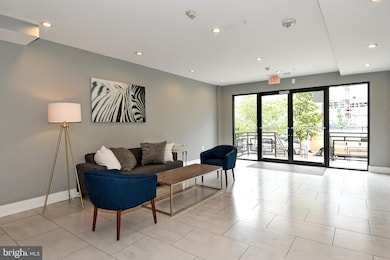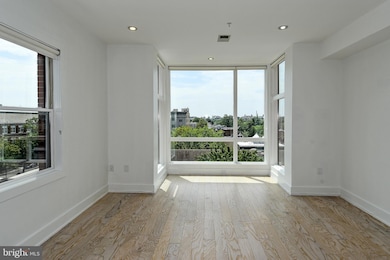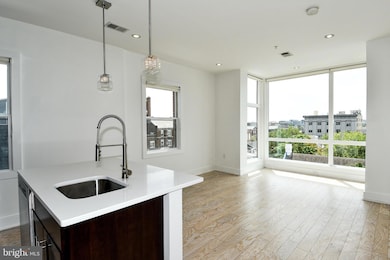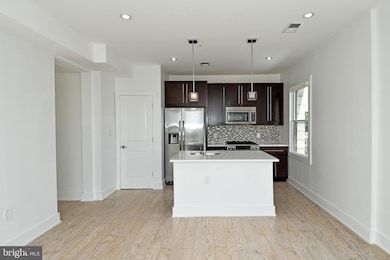2101 11th St NW Unit 504 Washington, DC 20001
U Street NeighborhoodHighlights
- City View
- 2-minute walk to U Street
- Wood Flooring
- Garrison Elementary School Rated 9+
- Open Floorplan
- 3-minute walk to Harrison Recreation Center
About This Home
Phenomenally sunny apartment with incredible city views! Stainless steel appliances, in-unit washer/dryer, hardwood floors, balcony, beautiful roof deck, and garage parking included. Explore the exciting U-Street/Shaw neighborhood with its multitude of amazing restaurants, super fun bars, and boutique stores! Only a few blocks to the U-Steet Metro stop and Whole Foods!!! Don't wait, this one won't last long! (Sorry folks, pets not permitted)
Listing Agent
(202) 744-6723 sean@metrodwellings.net Compass License #SP98357461 Listed on: 11/11/2025

Condo Details
Home Type
- Condominium
Est. Annual Taxes
- $5,494
Year Built
- Built in 2013
Lot Details
- Property is in excellent condition
Parking
- 1 Assigned Parking Garage Space
- Basement Garage
Home Design
- Entry on the 5th floor
Interior Spaces
- 900 Sq Ft Home
- Property has 1 Level
- Open Floorplan
- Combination Kitchen and Living
- Wood Flooring
- City Views
Kitchen
- Built-In Microwave
- Ice Maker
- Dishwasher
- Stainless Steel Appliances
- Kitchen Island
- Disposal
Bedrooms and Bathrooms
- 2 Main Level Bedrooms
- 2 Full Bathrooms
Laundry
- Laundry in unit
- Front Loading Dryer
- Front Loading Washer
Utilities
- Forced Air Heating and Cooling System
- Electric Water Heater
Listing and Financial Details
- Residential Lease
- Security Deposit $3,900
- $200 Move-In Fee
- No Smoking Allowed
- 12-Month Min and 36-Month Max Lease Term
- Available 11/11/25
- Assessor Parcel Number 0331//2066
Community Details
Overview
- No Home Owners Association
- Mid-Rise Condominium
- Lima Condos Community
- U Street Subdivision
Pet Policy
- No Pets Allowed
Amenities
- Elevator
Map
Source: Bright MLS
MLS Number: DCDC2231388
APN: 0331-2066
- 2004 11th St NW Unit 436
- 923 V St NW Unit 602
- 923 V St NW Unit PH601
- 2123 11th St NW
- 1934 11th St NW
- 1932 11th St NW
- 2020 12th St NW Unit T05
- 2020 12th St NW Unit 109
- 1937 12th St NW Unit 1
- 1203 U St NW
- 2114 12th St NW
- 2116 12th St NW
- 2120 Vermont Ave NW Unit 312
- 2120 Vermont Ave NW Unit 620
- 2120 Vermont Ave NW Unit 501
- 2120 Vermont Ave NW Unit 309
- 2120 Vermont Ave NW Unit 16
- 2120 Vermont Ave NW Unit 17
- 2120 Vermont Ave NW Unit 412
- 2120 Vermont Ave NW Unit 621
- 2108 10th St NW Unit 4
- 2109 10th St NW Unit 101
- 2025 11th St NW
- 2005 11th St NW Unit 502
- 2005 11th St NW
- 2106 Vermont Ave NW
- 2120 Vermont Ave NW Unit 222
- 2120 Vermont Ave NW Unit 207
- 2120 Vermont Ave NW
- 964 Florida Ave NW
- 2220 11th St NW
- 2234 11th St NW Unit 303
- 2234 11th St NW Unit 101
- 919 Florida Ave NW
- 2222 Sherman Ave NW Unit ID386P
- 2033 13th St NW Unit Upstairs Unit
- 2250 11th St NW Unit 304
- 1920 11th St NW Unit 1
- 2015 13th St NW Unit 2
- 2131 9th St NW


