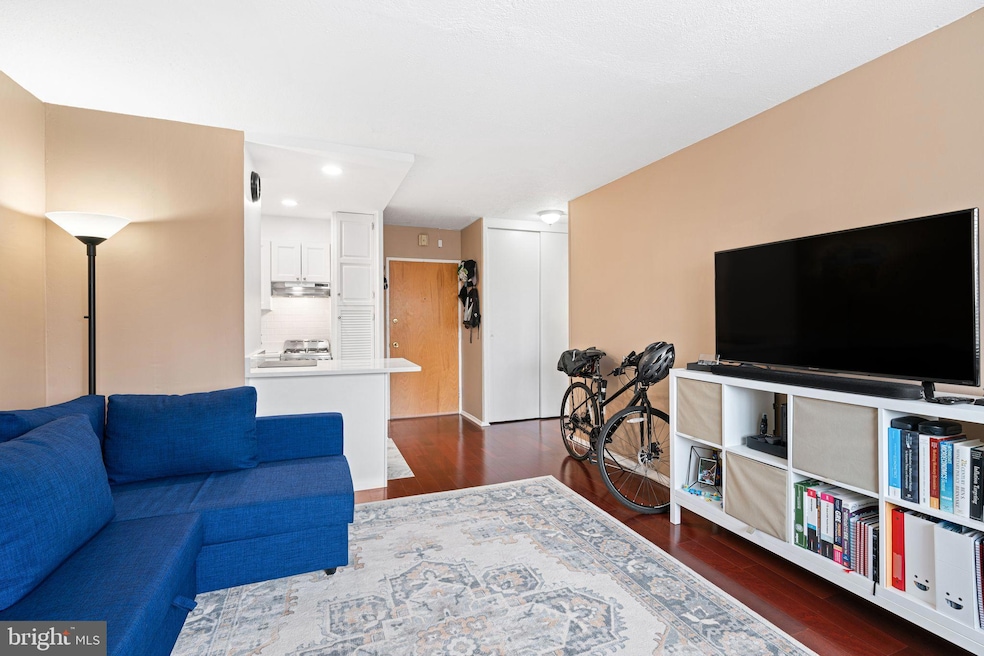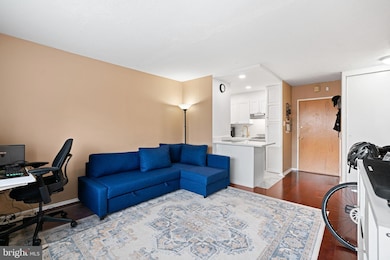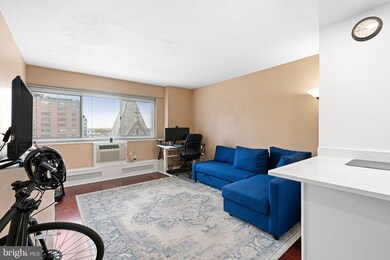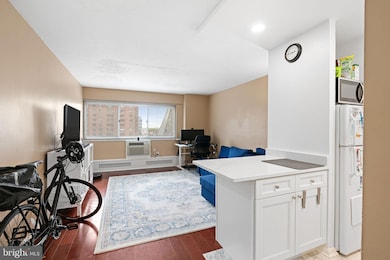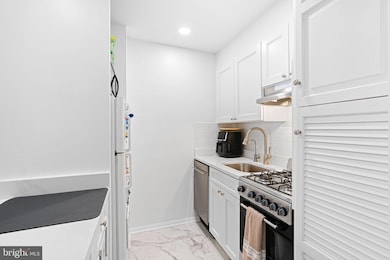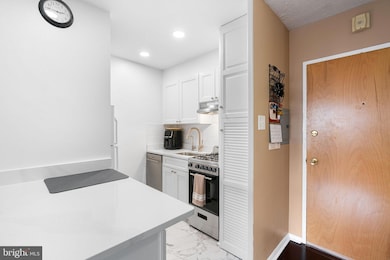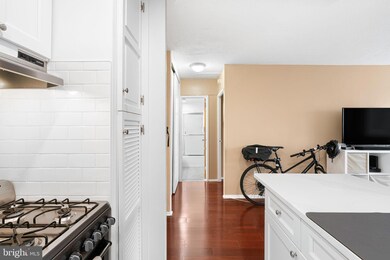2101 17 Chestnut St Unit 1011 Philadelphia, PA 19103
Center City West NeighborhoodEstimated payment $1,797/month
Highlights
- Concierge
- 3-minute walk to 22Nd Street
- Laundry Facilities
- Fitness Center
- Meeting Room
- 4-minute walk to 911 Schuykill Memorial
About This Home
OWN at River West! This beautifully updated one-bedroom, one-bath condo is located in the heart of the desirable Rittenhouse Square neighborhood and offers sweeping city views with an abundance of natural light. The stylish kitchen features a classic subway tile backsplash, quartz countertops, and brand-new modern fixtures that bring a sleek, contemporary touch. With an updated electrical system, this home is both move-in ready and worry-free. A pet friendly building, River West Condominiums provide exceptional amenities, including a 24-hour concierge, a renovated fitness center, on-site laundry facilities, a business and entertainment center with internet access and a conference room, and an on-site management office. Condo fees cover all utilities—electric, gas, water, heat, and A/C—as well as basic cable. With a 100 Walk Score and Transit Score, you’ll be within walking distance of all Rittenhouse Square has to offer including Trader Joe’s, Di Bruno Bros., Vernick Food & Drink, Res Ipsa, City Fitness, and a wide variety of local cafes, boutiques, Center City businesses as well as UPenn, Drexel, and CHOP. City views, modern updates, and the best of Rittenhouse just steps away—schedule your tour today and make 1011 River West your new home.
Property Details
Home Type
- Condominium
Est. Annual Taxes
- $2,406
Year Built
- Built in 1900
HOA Fees
- $568 Monthly HOA Fees
Parking
- On-Street Parking
Home Design
- 538 Sq Ft Home
- Entry on the 10th floor
- Masonry
Bedrooms and Bathrooms
- 1 Main Level Bedroom
- 1 Full Bathroom
Accessible Home Design
- Accessible Elevator Installed
Utilities
- Cooling System Mounted In Outer Wall Opening
- Radiator
- Natural Gas Water Heater
Listing and Financial Details
- Tax Lot /O01
- Assessor Parcel Number 888112104
Community Details
Overview
- $400 Elevator Use Fee
- $1,704 Capital Contribution Fee
- Association fees include all ground fee, common area maintenance, custodial services maintenance, electricity, heat, snow removal, sewer, trash
- High-Rise Condominium
- Rittenhouse Square Subdivision
- Property has 7 Levels
Amenities
- Concierge
- Meeting Room
- Laundry Facilities
Recreation
- Fitness Center
Pet Policy
- Limit on the number of pets
- Dogs and Cats Allowed
Map
Home Values in the Area
Average Home Value in this Area
Property History
| Date | Event | Price | List to Sale | Price per Sq Ft |
|---|---|---|---|---|
| 11/17/2025 11/17/25 | Price Changed | $195,000 | -8.0% | $362 / Sq Ft |
| 09/24/2025 09/24/25 | For Sale | $212,000 | -- | $394 / Sq Ft |
Source: Bright MLS
MLS Number: PAPH2538782
- 2101 17 Chestnut St Unit 519
- 2101 17 Chestnut St Unit 1024
- 2101 17 Chestnut St Unit 1613
- 2101 17 Chestnut St Unit 518
- 2101 17 Chestnut St Unit 216
- 2101 17 Chestnut St Unit 1212
- 2101 17 Chestnut St Unit 819
- 2101 17 Chestnut St Unit 504
- 2101 17 Chestnut St Unit 1208
- 2101 17 Chestnut St Unit 805
- 2101 17 Chestnut St Unit 502
- 2101 Chestnut St Unit 721
- 2101 Chestnut St Unit 326
- 2101 Chestnut St Unit 1711
- 2101 Chestnut St Unit 324
- 2101 Chestnut St Unit 1504
- 2101 Chestnut St Unit 517
- 2101 Chestnut St Unit 719
- 2101 Chestnut St Unit 614
- 2101 Chestnut St Unit 1521
- 2101 17 Chestnut St Unit 518
- 2101 17 Chestnut St Unit 1121
- 2101 17 Chestnut St Unit 317
- 2101 Chestnut St Unit 815
- 2101 Chestnut St Unit 801
- 2101 Chestnut St Unit 811
- 2101 Chestnut St Unit 1426
- 2101 Chestnut St
- 2116 Chestnut St
- 2032 Chestnut St Unit 3R
- 2040 Market St Unit 907
- 2040 Market St Unit 1005
- 2040 Market St Unit 820
- 2040 Market St Unit PH13
- 2040 Market St Unit PH04
- 2040 Market St Unit 605
- 2040 Market St Unit 617
- 2040 Market St Unit 801
- 2040 Market St Unit 408
- 2040 Market St Unit 817
