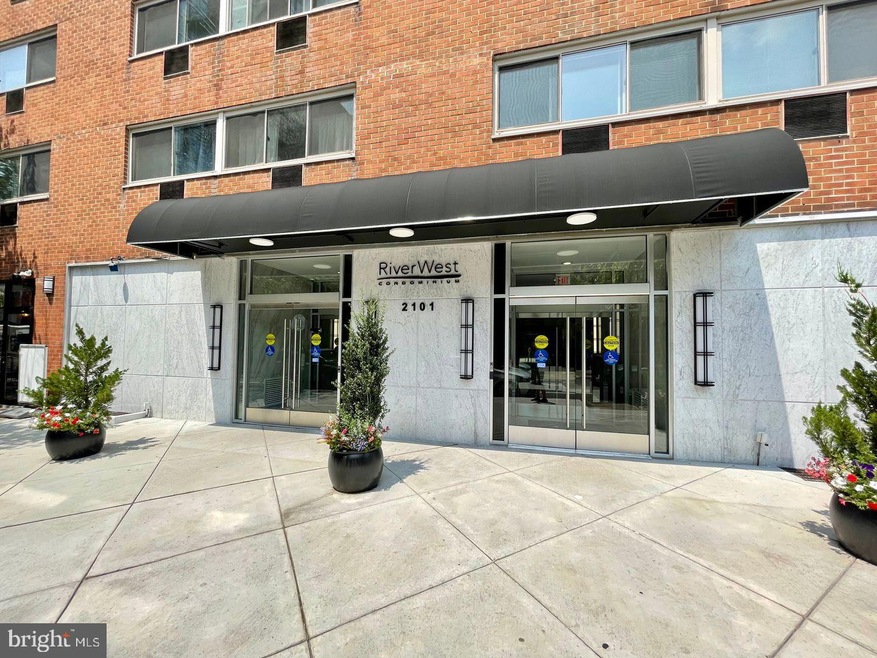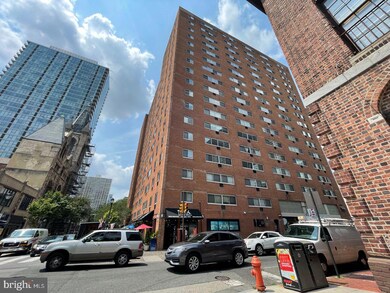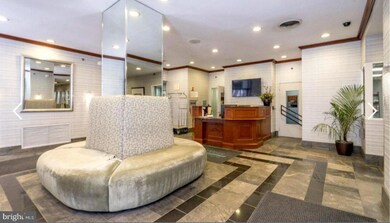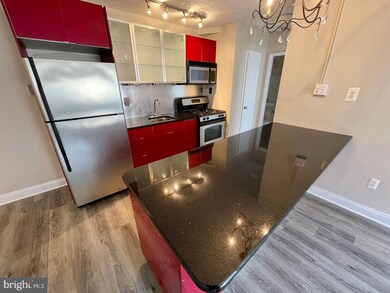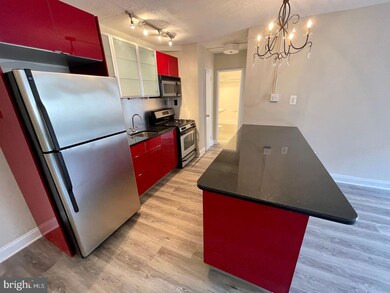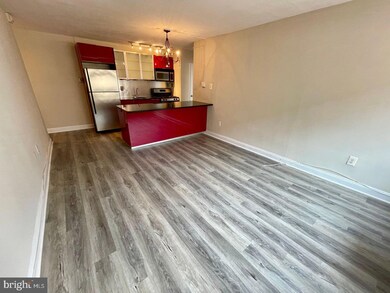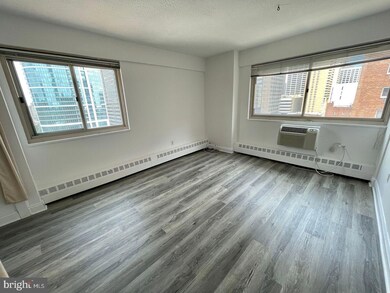2101 17 Chestnut St Unit 1419 Philadelphia, PA 19103
Center City West NeighborhoodHighlights
- No Interior Steps
- 3-minute walk to 22Nd Street
- Dogs and Cats Allowed
- Forced Air Heating System
- Laundry Facilities
- 4-minute walk to 911 Schuykill Memorial
About This Home
Welcome to this comfy 1 bedroom, 1 bathroom condo, located in the Center City Philadelphia! This unit offers hardwood flooring throughout as well as open layout for tenants to make into their own. The kitchen is equipped with a gas range, refrigerator, and built-in microwave. The kitchen also offers additional dining space via the spacious island. The living room offers a great view of the nearby buildings and walkways. The bedroom is decently sized, offering ample living space for tenants to utilize. Schedule your tour today!
Listing Agent
(267) 393-0056 mark@phillyskylinepm.com Skyline Realty & Property Managment LLC Listed on: 11/20/2025
Condo Details
Home Type
- Condominium
Year Built
- Built in 1900
HOA Fees
- $483 Monthly HOA Fees
Home Design
- Entry on the 14th floor
- Masonry
Interior Spaces
- 593 Sq Ft Home
- Property has 1 Level
Bedrooms and Bathrooms
- 1 Main Level Bedroom
- 1 Full Bathroom
Parking
- Parking Lot
- Parking Fee
Accessible Home Design
- Accessible Elevator Installed
- No Interior Steps
Utilities
- Cooling System Mounted In Outer Wall Opening
- Forced Air Heating System
- Wall Furnace
- Electric Water Heater
Listing and Financial Details
- Residential Lease
- Security Deposit $1,445
- Tenant pays for gas, electricity
- No Smoking Allowed
- 12-Month Lease Term
- Available 11/20/25
- Assessor Parcel Number 888112276
Community Details
Overview
- $1,448 Capital Contribution Fee
- High-Rise Condominium
- River West Condominium Association Condos
- Rittenhouse Square Subdivision
Amenities
- Laundry Facilities
Pet Policy
- Limit on the number of pets
- Dogs and Cats Allowed
Map
Source: Bright MLS
MLS Number: PAPH2561180
- 2101 Chestnut St Unit 721
- 2101 Chestnut St Unit 326
- 2101 Chestnut St Unit 1711
- 2101 Chestnut St Unit 324
- 2101 Chestnut St Unit 1504
- 2101 Chestnut St Unit 517
- 2101 Chestnut St Unit 719
- 2101 Chestnut St Unit 614
- 2101 Chestnut St Unit 1521
- 2101 17 Chestnut St Unit 519
- 2101 17 Chestnut St Unit 1024
- 2101 17 Chestnut St Unit 1613
- 2101 17 Chestnut St Unit 518
- 2101 17 Chestnut St Unit 216
- 2101 17 Chestnut St Unit 1212
- 2101 17 Chestnut St Unit 819
- 2101 17 Chestnut St Unit 504
- 2101 17 Chestnut St Unit 1208
- 2101 17 Chestnut St Unit 805
- 2101 17 Chestnut St Unit 1011
- 2101 Chestnut St Unit 1426
- 2101 Chestnut St Unit 815
- 2101 Chestnut St Unit 811
- 2101 Chestnut St Unit 801
- 2101 17 Chestnut St Unit 518
- 2101 17 Chestnut St Unit 910
- 2101 17 Chestnut St Unit 1121
- 2101 Chestnut St
- 2116 Chestnut St
- 2032 Chestnut St Unit 3R
- 2040 Market St Unit 820
- 2040 Market St Unit PH13
- 2040 Market St Unit 511
- 2040 Market St Unit 801
- 2040 Market St Unit PH16
- 2040 Market St Unit 713
- 2040 Market St Unit 219
- 2040 Market St Unit PH04
- 2040 Market St Unit 225
- 2040 Market St Unit 1120
