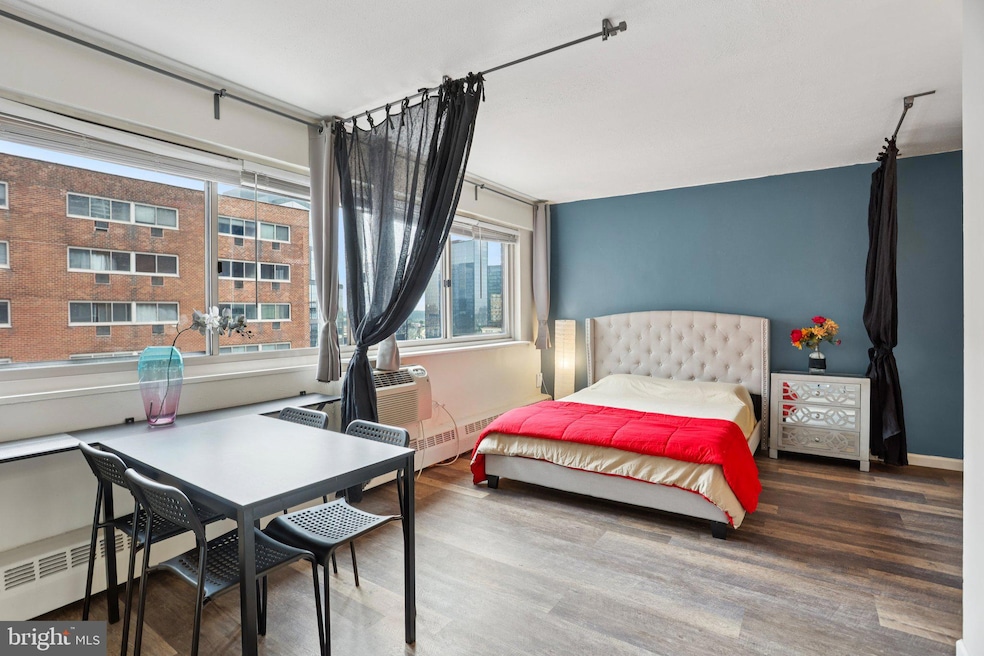
2101 17 Chestnut St Unit 1601 Philadelphia, PA 19103
Center City West NeighborhoodHighlights
- Fitness Center
- 3-minute walk to 22Nd Street
- Meeting Room
- 24-Hour Security
- Day Care Facility
- No Interior Steps
About This Home
As of September 2025Welcome to this stylish condo at 2101 Chestnut Street, where modern comfort meets unbeatable urban convenience in the heart of Rittenhouse Square West. This beautifully remodeled condo offers expansive windows, excellent city views and is perfectly suited for anyone seeking vibrant Center City living. Thoughtfully redesigned by a professional interior designer, the unit features brand new flooring throughout, a sleek kitchen with new cabinets, granite countertops, a brushed nickel faucet, and a stainless steel sink. The extended kitchen counter and wall-mounted shelving offer additional storage, while the upgraded bathroom vanity and fresh interior paint, including accent walls, add a touch of contemporary style. Additional highlights include ceiling-mounted curtain rods for optional room dividers and a spacious walk-in closet for ample storage. The location is truly unbeatable—only blocks to the University of Pennsylvania, Drexel University, City Hall, Chinatown, Reading Terminal Market, and many of Philadelphia’s top museums and cultural destinations. With Rittenhouse Square at your doorstep, you'll have access to renowned dining, cafes, boutiques, and art galleries, with convenient public transit and proximity to major employment centers enhancing your daily ease and flexibility. As part of a well-maintained building, residents enjoy all utilities included in the condo fees—electricity, gas, water, and trash—along with access to a 24/7 front desk and security, a fitness center, a business center with high-speed internet, on-site laundry (for a fee), a lobby attendant, and package acceptance services.
Last Agent to Sell the Property
Brenda Beiser
Redfin Corporation License #RS335119 Listed on: 07/12/2025

Property Details
Home Type
- Condominium
Est. Annual Taxes
- $1,878
Year Built
- Built in 1900
HOA Fees
- $405 Monthly HOA Fees
Home Design
- Brick Exterior Construction
Interior Spaces
- 1 Full Bathroom
- 416 Sq Ft Home
- Property has 1 Level
- Entrance Foyer
- Dining Room
Kitchen
- Oven
- Microwave
Accessible Home Design
- Accessible Elevator Installed
- No Interior Steps
Utilities
- Cooling System Mounted In Outer Wall Opening
- Hot Water Heating System
Listing and Financial Details
- Tax Lot /O01
- Assessor Parcel Number 888112344
Community Details
Overview
- Association fees include water, sewer, electricity, gas, exterior building maintenance, common area maintenance, trash
- High-Rise Condominium
- River West Condominium Condos
- Rittenhouse Square Subdivision
Amenities
- Day Care Facility
- Meeting Room
- Laundry Facilities
Recreation
- Fitness Center
Pet Policy
- Pets Allowed
Security
- 24-Hour Security
Similar Homes in Philadelphia, PA
Home Values in the Area
Average Home Value in this Area
Property History
| Date | Event | Price | Change | Sq Ft Price |
|---|---|---|---|---|
| 09/03/2025 09/03/25 | Sold | $128,000 | -3.7% | $308 / Sq Ft |
| 08/08/2025 08/08/25 | Pending | -- | -- | -- |
| 07/12/2025 07/12/25 | For Sale | $132,888 | -- | $319 / Sq Ft |
Tax History Compared to Growth
Agents Affiliated with this Home
-
Brenda Beiser
B
Seller's Agent in 2025
Brenda Beiser
Redfin Corporation
-
Tina Guerrieri

Buyer's Agent in 2025
Tina Guerrieri
RE/MAX
(267) 250-7649
1 in this area
402 Total Sales
Map
Source: Bright MLS
MLS Number: PAPH2514036
- 2101 Chestnut St Unit 1426
- 2101 Chestnut St Unit 1504
- 2101 Chestnut St Unit 1711
- 2101 Chestnut St Unit 210
- 2101 Chestnut St Unit 317
- 2101 17 Chestnut St Unit 216
- 2101 17 Chestnut St Unit 504
- 2101 17 Chestnut St Unit 1208
- 2101 17 Chestnut St Unit 519
- 2101 17 Chestnut St Unit 920
- 2101 17 Chestnut St Unit 1809
- 2101 17 Chestnut St Unit 518
- 2101 17 Chestnut St Unit 1613
- 2101 17 Chestnut St Unit 1603
- 2101 17 Chestnut St Unit 512
- 2101 17 Chestnut St Unit 819
- 2101 17 Chestnut St Unit 1107
- 2101 17 Chestnut St Unit 1801
- 2030 Ranstead St
- 2201 Chestnut St Unit 503





