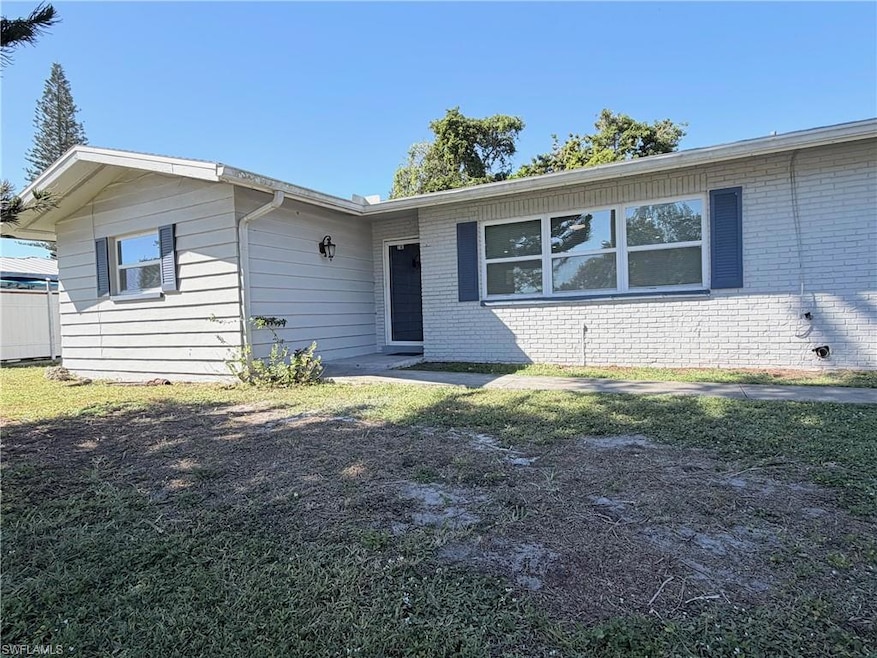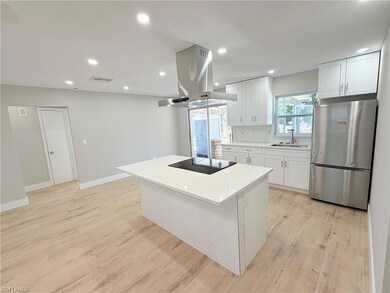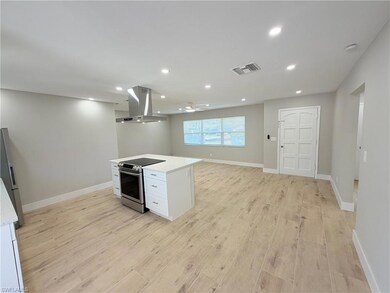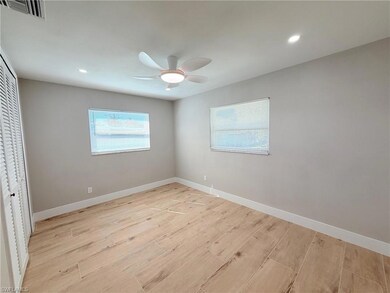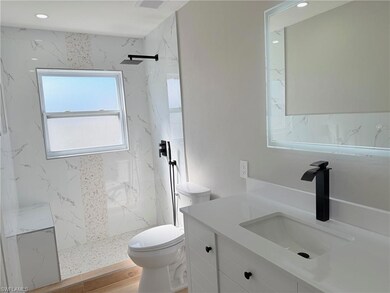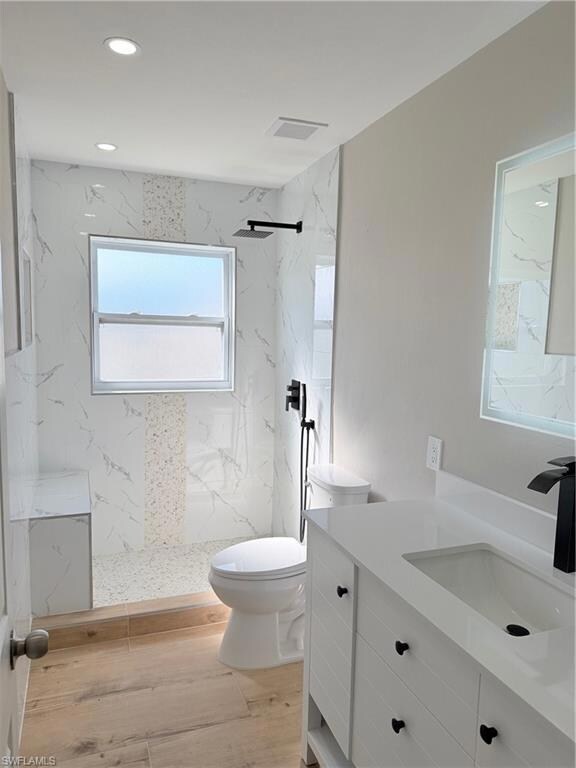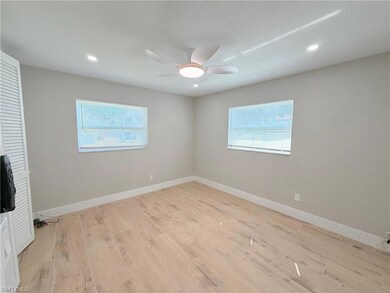2101 43rd Ln SW Naples, FL 34116
2
Beds
1
Bath
1,073
Sq Ft
10,019
Sq Ft Lot
Highlights
- Media Room
- Recreation Room
- Home Office
- Atrium Room
- Great Room
- 4-minute walk to Aaron Lutz Public Park
About This Home
This house offers all the good things you are looking totally renovated new bathrooms, floors kitchen lights everything is new you will be moving to a house with great services around good schools, shopping pklazas and easy access to any part of the city.
Home Details
Home Type
- Single Family
Est. Annual Taxes
- $3,088
Year Built
- Built in 1966
Lot Details
- 10,019 Sq Ft Lot
Home Design
- Concrete Block With Brick
- Concrete Foundation
Interior Spaces
- Property has 1 Level
- Great Room
- Family Room
- Media Room
- Home Office
- Recreation Room
- Loft
- Workshop
- Atrium Room
- Heated Sun or Florida Room
- Screened Porch
- Home Gym
- Tile Flooring
- Fire and Smoke Detector
- Laundry in Garage
- Property Views
Bedrooms and Bathrooms
- 2 Bedrooms
- In-Law or Guest Suite
- 1 Full Bathroom
Outdoor Features
- Screened Balcony
- Patio
Utilities
- Central Air
- Heating Available
- Cable TV Available
Listing and Financial Details
- No Smoking Allowed
- Assessor Parcel Number 35752360005
- Tax Block 28
Community Details
Overview
- Golden Gate City Subdivision
Pet Policy
- No Pets Allowed
Map
Source: Naples Area Board of REALTORS®
MLS Number: 225080311
APN: 35752360005
Nearby Homes
- 2160 43rd Terrace SW Unit 49
- 4454 19th Place SW
- 2112 45th Terrace SW
- 3730 23rd Ave SW
- 4530 22nd Place SW
- 2084 46th St SW
- 1948 46th St SW
- 2185 41st Terrace SW
- 4448 18th Ave SW
- 4639 19th Place SW
- 0 Xxxx Santa Barbara Blvd
- 2171 Sunshine Blvd
- 4865 22nd Ave SW
- 1733 45th Terrace SW
- 00 39th St SW
- 1806 41st St SW
- 4706 25th Ave SW
- 1948 46th St SW
- 4539 Coral Palms Ln
- 10815 Renaissance Cir
- 4100 Golden Gate Pkwy
- 4198 27th Ct SW Unit 106
- 4166 27th Ct SW Unit 104
- 4250 Jefferson Ln
- 4380 27th Ct SW Unit 1
- 1979 50th St SW
- 4287 27th Ct SW Unit 202
- 4306 27th Ct SW Unit 103
- 4116 Studio Apartmen 15th Ave SW
- 4346 27th Ct SW Unit 5
- 4318 27th Ct SW Unit 101
- 3124 44th St SW
- 5300 Hemingway Ln
- 2398 54th Terrace SW Unit B
- 3440 19th Ave SW
- 5386 16th Place SW Unit F4
- 3511 17th Ave SW
