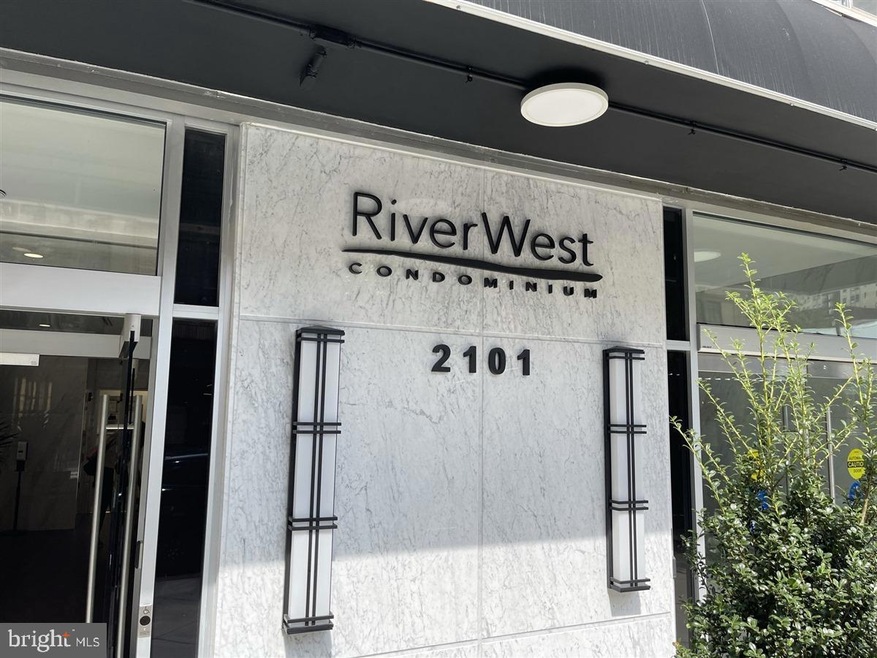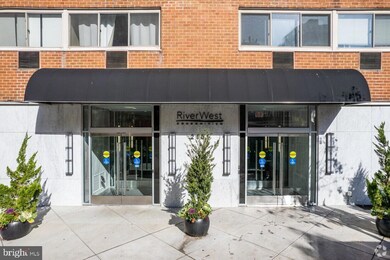River West Condominiums 2101 Chestnut St Unit 402 Floor 4 Philadelphia, PA 19103
Center City West NeighborhoodHighlights
- Fitness Center
- 3-minute walk to 22Nd Street
- Community Center
- Contemporary Architecture
- No HOA
- 4-minute walk to 911 Schuykill Memorial
About This Home
Nestled in the heart of Rittenhouse Square, The Riverwest Condominium offers a unique blend of urban living and comfort. This contemporary unit, located in a well-established hi-rise, is perfect for those seeking a vibrant lifestyle surrounded by the best of city amenities. Step inside to discover a cozy space featuring essential appliances that make daily living a breeze. The gas oven and range are perfect for whipping up your favorite meals, while the range hood ensures a fresh atmosphere. The refrigerator provides ample storage for your groceries, making it easy to enjoy the local farmer's markets and gourmet shops just a short stroll away. The building boasts fantastic amenities, including a fitness center and community center, ideal for staying active and socializing with neighbors. An elevator provides easy access to your unit, enhancing convenience in your daily routine. Rittenhouse Square is renowned for its lush parks, trendy cafes, and boutique shopping, creating a vibrant community atmosphere. ALL UTILITIES INCLUDED IN CONDO FEE(gas, electric, water/sewer)! Enjoy leisurely walks in the park or indulge in the culinary delights of nearby restaurants. With a shared laundry facility in the building, you'll find everything you need right at your fingertips. This charming unit is not just a place to live; it's a gateway to a lifestyle filled with comfort, convenience, and community. Experience the best of city living in a space that truly feels like home.
Listing Agent
(267) 230-3073 giannaiannella@bryantwilderealty.com OCF Realty LLC - Philadelphia Listed on: 11/21/2025

Condo Details
Home Type
- Condominium
Est. Annual Taxes
- $1,800
Year Built
- Built in 1973
Home Design
- Contemporary Architecture
- Entry on the 4th floor
- Brick Exterior Construction
- Masonry
Interior Spaces
- 1 Full Bathroom
- 406 Sq Ft Home
- Property has 1 Level
- Laundry in Basement
Kitchen
- Gas Oven or Range
- Range Hood
Utilities
- Cooling System Mounted In Outer Wall Opening
- Hot Water Baseboard Heater
- Heating System Uses Steam
Listing and Financial Details
- Residential Lease
- Security Deposit $1,200
- Tenant pays for cable TV, internet, insurance
- Rent includes electricity, gas, heat, sewer, trash removal, water, snow removal
- No Smoking Allowed
- 12-Month Min and 36-Month Max Lease Term
- Available 11/21/25
- Assessor Parcel Number 888111774
Community Details
Overview
- No Home Owners Association
- Association fees include all ground fee, common area maintenance, electricity, gas, heat, sewer, snow removal, water, trash
- High-Rise Condominium
- The Riverwest Condominium Community
- Rittenhouse Square Subdivision
Amenities
- Community Center
- Laundry Facilities
- Elevator
Recreation
Pet Policy
- Pets allowed on a case-by-case basis
- Pet Size Limit
- Pet Deposit Required
Map
About River West Condominiums
Source: Bright MLS
MLS Number: PAPH2561618
APN: 888111774
- 2101 17 Chestnut St Unit 519
- 2101 17 Chestnut St Unit 1024
- 2101 17 Chestnut St Unit 1613
- 2101 17 Chestnut St Unit 518
- 2101 17 Chestnut St Unit 216
- 2101 17 Chestnut St Unit 1212
- 2101 17 Chestnut St Unit 819
- 2101 17 Chestnut St Unit 504
- 2101 17 Chestnut St Unit 1208
- 2101 17 Chestnut St Unit 805
- 2101 17 Chestnut St Unit 1011
- 2101 17 Chestnut St Unit 502
- 2101 Chestnut St Unit 721
- 2101 Chestnut St Unit 326
- 2101 Chestnut St Unit 324
- 2101 Chestnut St Unit 1504
- 2101 Chestnut St Unit 517
- 2101 Chestnut St Unit 719
- 2101 Chestnut St Unit 614
- 2101 Chestnut St Unit 1521
- 2101 17 Chestnut St Unit 518
- 2101 17 Chestnut St Unit 910
- 2101 17 Chestnut St Unit 1419
- 2101 17 Chestnut St Unit 1121
- 2101 17 Chestnut St Unit 1809
- 2101 Chestnut St Unit 1426
- 2101 Chestnut St Unit 815
- 2101 Chestnut St Unit 811
- 2101 Chestnut St Unit 801
- 2116 Chestnut St
- 2032 Chestnut St Unit 3R
- 2040 Market St Unit 820
- 2040 Market St Unit PH13
- 2040 Market St Unit 511
- 2040 Market St Unit 801
- 2040 Market St Unit PH16
- 2040 Market St Unit 713
- 2040 Market St Unit 219
- 2040 Market St Unit PH04
- 2040 Market St Unit 225

