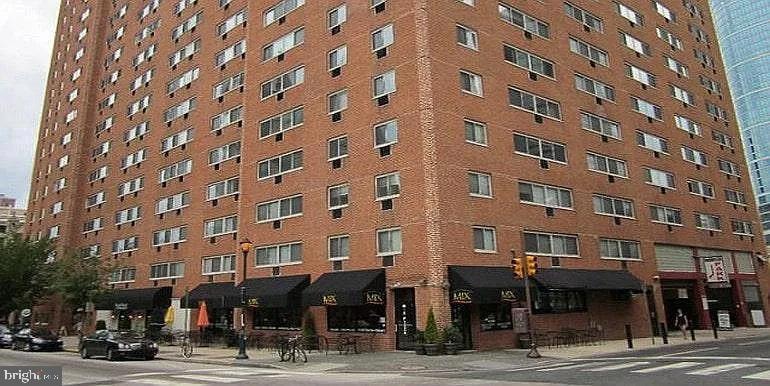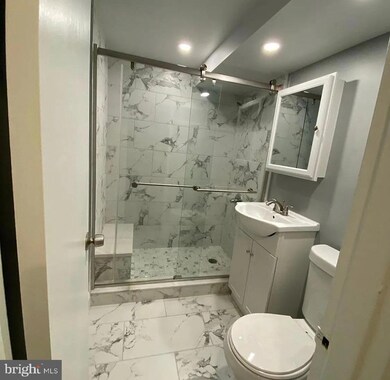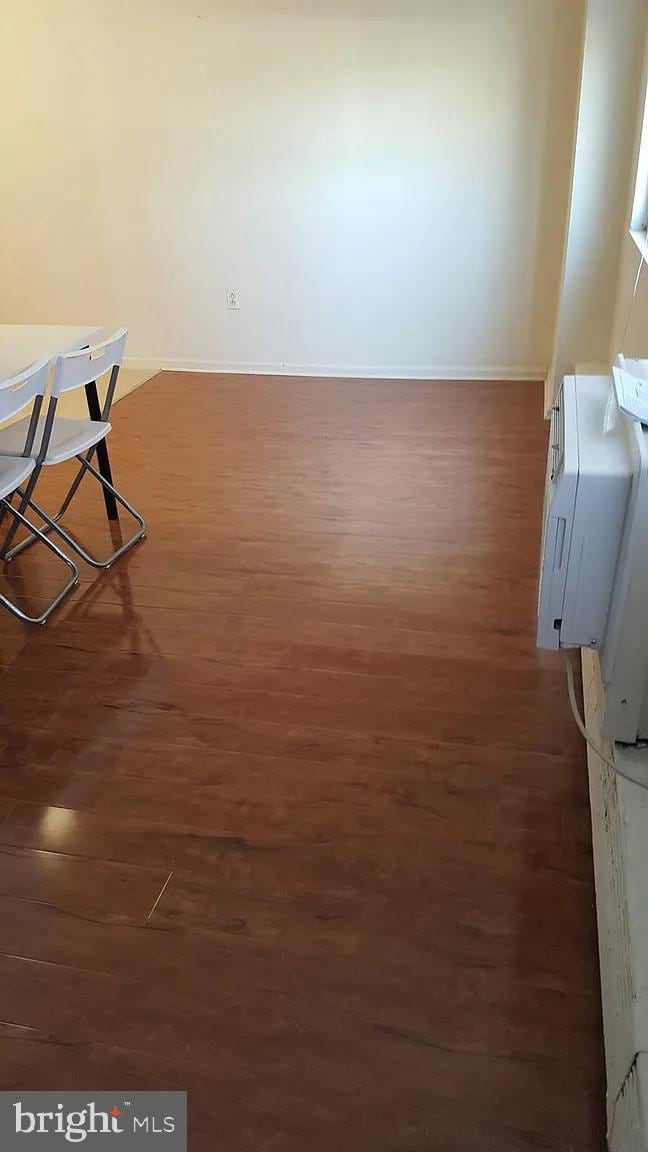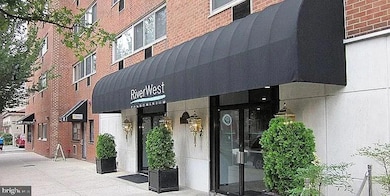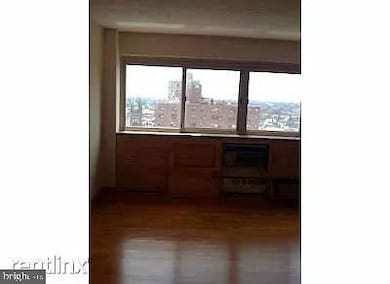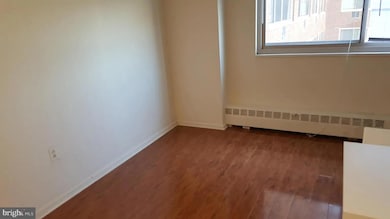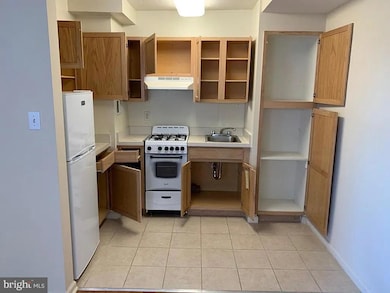River West Condominiums 2101 Chestnut St Unit 801 Floor 8 Philadelphia, PA 19103
Center City West NeighborhoodHighlights
- No HOA
- 3-minute walk to 22Nd Street
- High-Rise Condominium
- Living Room
- Heating Available
- 4-minute walk to 911 Schuykill Memorial
About This Home
Live in the heart of Center City at RiverWest Condominiums, 2101 Chestnut St, Unit 801, on the 8th floor. This studio with 1 bathroom features a large walk-in closet and modern finishes, offering both comfort and convenience. Residents enjoy 24/7 front desk service, a state-of-the-art fitness center, and on-site laundry facilities. The rent includes heat, trash, water, and electricity; tenants are responsible for WiFi/internet. Enjoy hassle-free living in a prime location near shopping, dining, and entertainment.
Listing Agent
(215) 275-2394 deedee@tcsmgt.com TCS Management, LLC Listed on: 11/12/2025
Condo Details
Home Type
- Condominium
Est. Annual Taxes
- $1,824
Year Built
- Built in 1966
Parking
- On-Street Parking
Home Design
- Entry on the 8th floor
- Brick Exterior Construction
Interior Spaces
- 1 Full Bathroom
- 416 Sq Ft Home
- Property has 1 Level
- Living Room
Utilities
- Cooling System Mounted In Outer Wall Opening
- Heating Available
Listing and Financial Details
- Residential Lease
- Security Deposit $1,160
- 12-Month Min and 24-Month Max Lease Term
- Available 11/12/25
Community Details
Overview
- No Home Owners Association
- Association fees include common area maintenance, snow removal, trash, electricity, heat, water, sewer, cook fee, management
- High-Rise Condominium
- Rittenhouse Square Subdivision
Pet Policy
- No Pets Allowed
Map
About River West Condominiums
Source: Bright MLS
MLS Number: PAPH2558598
APN: 888111980
- 2101 17 Chestnut St Unit 519
- 2101 17 Chestnut St Unit 1024
- 2101 17 Chestnut St Unit 1613
- 2101 17 Chestnut St Unit 518
- 2101 17 Chestnut St Unit 216
- 2101 17 Chestnut St Unit 1212
- 2101 17 Chestnut St Unit 819
- 2101 17 Chestnut St Unit 504
- 2101 17 Chestnut St Unit 1208
- 2101 17 Chestnut St Unit 805
- 2101 17 Chestnut St Unit 1011
- 2101 17 Chestnut St Unit 502
- 2101 Chestnut St Unit 721
- 2101 Chestnut St Unit 326
- 2101 Chestnut St Unit 1711
- 2101 Chestnut St Unit 324
- 2101 Chestnut St Unit 1504
- 2101 Chestnut St Unit 517
- 2101 Chestnut St Unit 719
- 2101 Chestnut St Unit 614
- 2101 17 Chestnut St Unit 518
- 2101 17 Chestnut St Unit 1121
- 2101 17 Chestnut St Unit 317
- 2101 Chestnut St Unit 815
- 2101 Chestnut St Unit 811
- 2101 Chestnut St Unit 1426
- 2101 Chestnut St
- 2116 Chestnut St
- 2032 Chestnut St Unit 3R
- 2040 Market St Unit 907
- 2040 Market St Unit 1005
- 2040 Market St Unit 820
- 2040 Market St Unit PH13
- 2040 Market St Unit PH04
- 2040 Market St Unit 605
- 2040 Market St Unit 617
- 2040 Market St Unit 801
- 2040 Market St Unit 408
- 2040 Market St Unit 817
- 2040 Market St Unit 225
