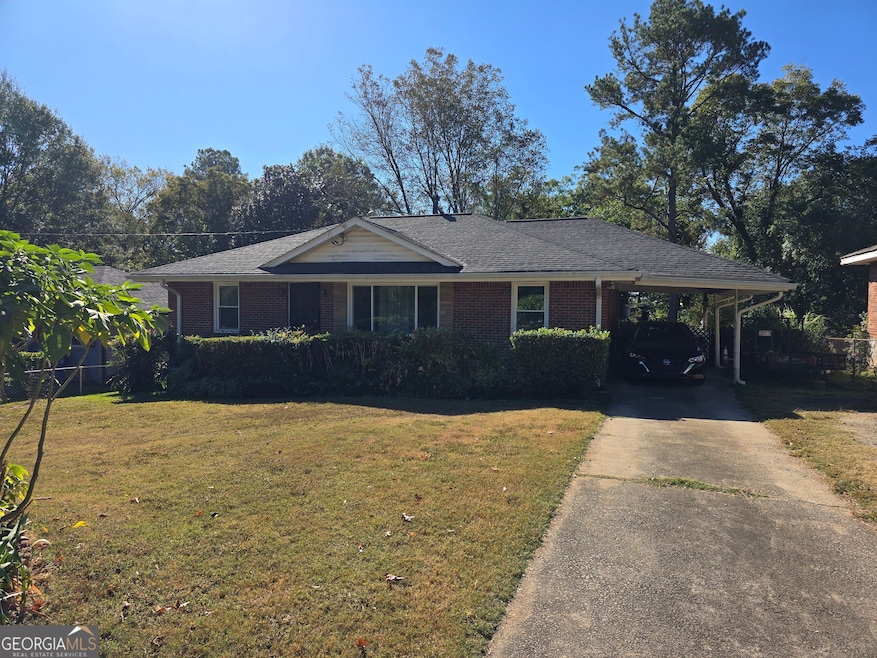
$185,000 Sold Sep 10, 2025
- 4 Beds
- 3 Baths
- 1,957 Sq Ft
- 4379 Cross Ln
- Decatur, GA
NOW READY TO SHOW! No HOA in well established community. Almost 2000 square feet of Living Space! NEWER installed ROOF, HOT WATER TANK and HVAC as of 2020. Split Level Home Floorplan with 4 BEDROOMS and a 5th BONUS ROOM for ample Living Space. 3 FULL Bathrooms with a few updates. UPDATED KITCHEN with and Flooring. UPDATED light Fixtures and Ceiling Fans Throughout. The Family Room includes a
Lisa David New Generation Realty, LLC
