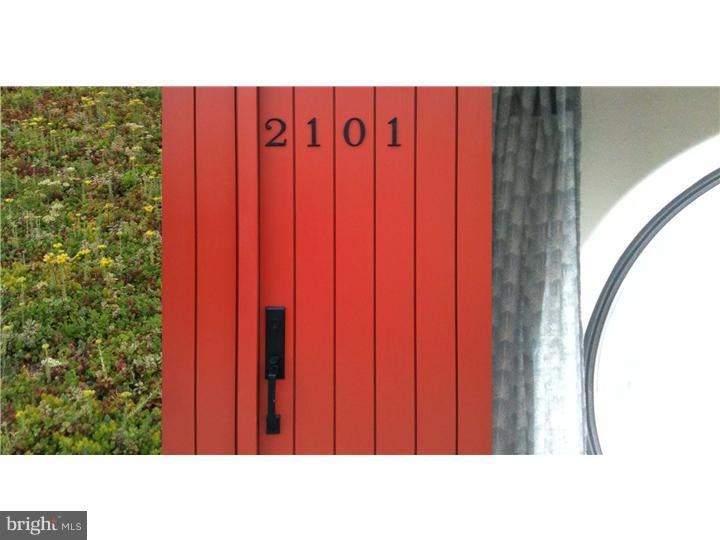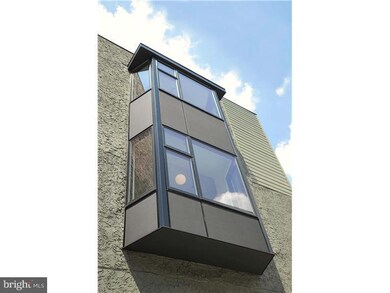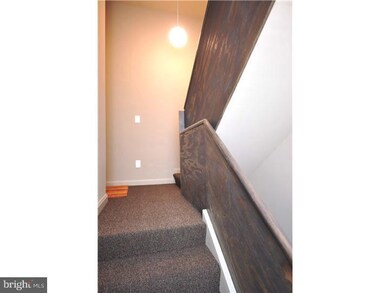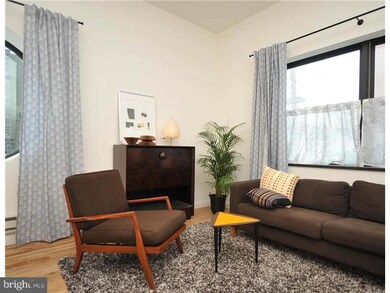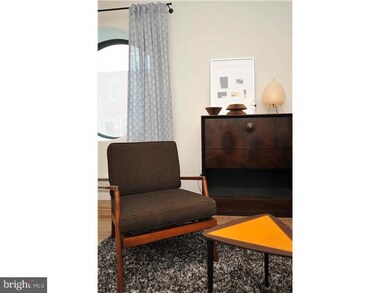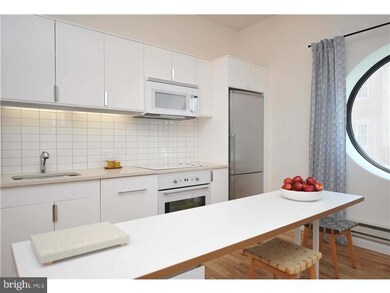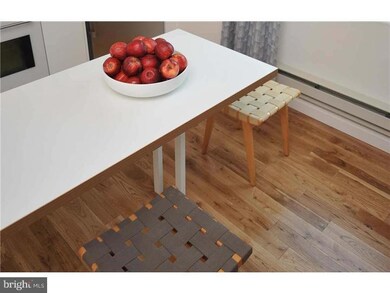
2101 Kimball St Unit 1 Philadelphia, PA 19146
Southwest Center City NeighborhoodAbout This Home
As of August 2022Unit 1 is a modern 2-bedroom condominium featuring a thoughtful mix of clean materials and high efficiency systems. This flat offers a unique plan that breaks free of the limits of the 16 foot wide Philadelphia row home. Come and go by bicycle... there is space to store your wheels securely in your own Laundry/Storage unit in the basement. This Unit has a south facing herb garden just outside the Master Bedroom. Share free solar heated water with your neighbors. A high efficiency HVAC system will help keep living expenses low. Each bedroom is outfitted with built in storage units that are endlessly modifiable to your needs. Look closely...more storage is hidden in the walls! An Ikea kitchen stands ready to be customized by you.
Last Buyer's Agent
MARK DANN
Coldwell Banker Realty
Property Details
Home Type
Condominium
Est. Annual Taxes
$2,728
Year Built | Renovated
2010 | 2011
Lot Details
0
HOA Fees
$225 per month
Listing Details
- Property Type: Residential
- Structure Type: Unit/Flat/Apartment
- Ownership: Condominium
- New Construction: Yes
- Year Built: 2010
- Year Renovated: 2011
- Remarks Public: Unit 1 is a modern 2-bedroom condominium featuring a thoughtful mix of clean materials and high efficiency systems. This flat offers a unique plan that breaks free of the limits of the 16 foot wide Philadelphia row home. Come and go by bicycle... there is space to store your wheels securely in your own Laundry/Storage unit in the basement. This Unit has a south facing herb garden just outside the Master Bedroom. Share free solar heated water with your neighbors. A high efficiency HVAC system will help keep living expenses low. Each bedroom is outfitted with built in storage units that are endlessly modifiable to your needs. Look closely...more storage is hidden in the walls! An Ikea kitchen stands ready to be customized by you.
- Special Features: NewHome
- Property Sub Type: Condos
Interior Features
- Interior Amenities: Sprinkler System
- Window Features: Energy Efficient
- Fireplace: No
- Wall Ceiling Types: 9'+ Ceilings
- Floors In Unit Count: 1
- Levels Count: 3+
- Room List: Living Room, Primary Bedroom, Kitchen, Family Room, Bedroom 1, Attic
- Basement: No
- Laundry Type: Basement
- Total Sq Ft: 756
- Living Area Sq Ft: 756
- Net Sq Ft: 756.00
- Price Per Sq Ft: 263.23
- Above Grade Finished Sq Ft: 756
- Above Grade Finished Area Units: Square Feet
- Street Number Modifier: 2101
Beds/Baths
- Bedrooms: 2
- Total Bathrooms: 1
- Full Bathrooms: 1
Exterior Features
- Other Structures: Above Grade
- Construction Materials: Stucco
- Construction Completed: No
- Water Access: No
- Waterfront: No
- Water Oriented: No
- Pool: No Pool
- Tidal Water: No
- Water View: No
Garage/Parking
- Garage: No
- Parking Features: Street
- Type Of Parking: On Street
Utilities
- Central Air Conditioning: Yes
- Cooling Type: Central A/C
- Electric Service: 200+ Amp Service
- Heating Fuel: Electric
- Heating Type: Electric, Baseboard, Energy Star Heating System, Programmable Thermostat
- Heating: Yes
- Hot Water: Electric, Solar
- Sewer/Septic System: Public Sewer
- Utilities: Cable Tv
- Water Source: Public
Condo/Co-op/Association
- HOA Fees: 225.00
- HOA Fee Frequency: Monthly
- Additional Association Fees: Hot Water
- Condo Co-Op Association: No
- HOA Condo Co-Op Fee Includes: Common Area Maintenance, Snow Removal, Trash, Water
- HOA: No
Fee Information
- Other Fees: 700.00
- Other Fees Frequency: One Time
Schools
- School District: THE SCHOOL DISTRICT OF PHILADELPHIA
- School District Key: 300200397108
Green Features
- Efficiency: Appliances
- R Factor Ceilings: 30
- R Factor Ext Walls: 19
Lot Info
- Improvement Assessed Value: 7682.00
- Land Assessed Value: 1918.00
- Land Use Code: WB0
- Lot Size Acres: 0.02
- Lot Dimensions: 36X30
- Lot Size Units: Square Feet
- Lot Sq Ft: 1080.00
- Property Condition: Excellent
- Zoning: R10A
Rental Info
- Vacation Rental: No
Tax Info
- Assessor Parcel Number: 1382366
- Tax Annual Amount: 301.00
- Assessor Parcel Number: 772159000
- Tax Lot: 163
- Tax Year: 2012
- Close Date: 11/30/2012
MLS Schools
- School District Name: THE SCHOOL DISTRICT OF PHILADELPHIA
Ownership History
Purchase Details
Home Financials for this Owner
Home Financials are based on the most recent Mortgage that was taken out on this home.Purchase Details
Home Financials for this Owner
Home Financials are based on the most recent Mortgage that was taken out on this home.Similar Homes in the area
Home Values in the Area
Average Home Value in this Area
Purchase History
| Date | Type | Sale Price | Title Company |
|---|---|---|---|
| Deed | $350,000 | None Listed On Document | |
| Deed | $192,250 | None Available |
Mortgage History
| Date | Status | Loan Amount | Loan Type |
|---|---|---|---|
| Open | $339,500 | New Conventional | |
| Previous Owner | $150,000 | Credit Line Revolving | |
| Previous Owner | $100,000 | Credit Line Revolving |
Property History
| Date | Event | Price | Change | Sq Ft Price |
|---|---|---|---|---|
| 08/12/2022 08/12/22 | Sold | $350,000 | 0.0% | $522 / Sq Ft |
| 07/13/2022 07/13/22 | Pending | -- | -- | -- |
| 06/17/2022 06/17/22 | For Sale | $350,000 | +82.1% | $522 / Sq Ft |
| 11/30/2012 11/30/12 | Sold | $192,250 | -3.4% | $254 / Sq Ft |
| 10/31/2012 10/31/12 | Pending | -- | -- | -- |
| 10/11/2012 10/11/12 | Price Changed | $199,000 | -5.2% | $263 / Sq Ft |
| 07/18/2012 07/18/12 | Price Changed | $210,000 | -2.3% | $278 / Sq Ft |
| 06/12/2012 06/12/12 | Price Changed | $215,000 | -1.8% | $284 / Sq Ft |
| 05/03/2012 05/03/12 | For Sale | $219,000 | +13.9% | $290 / Sq Ft |
| 04/30/2012 04/30/12 | Off Market | $192,250 | -- | -- |
| 12/15/2011 12/15/11 | Price Changed | $219,000 | -7.4% | $290 / Sq Ft |
| 10/05/2011 10/05/11 | Price Changed | $236,400 | -1.0% | $313 / Sq Ft |
| 08/15/2011 08/15/11 | Price Changed | $238,900 | 0.0% | $316 / Sq Ft |
| 05/25/2011 05/25/11 | Price Changed | $239,000 | +6.2% | $316 / Sq Ft |
| 04/29/2011 04/29/11 | For Sale | $225,000 | -- | $298 / Sq Ft |
Tax History Compared to Growth
Tax History
| Year | Tax Paid | Tax Assessment Tax Assessment Total Assessment is a certain percentage of the fair market value that is determined by local assessors to be the total taxable value of land and additions on the property. | Land | Improvement |
|---|---|---|---|---|
| 2025 | $2,728 | $204,600 | $30,600 | $174,000 |
| 2024 | $2,728 | $204,600 | $30,600 | $174,000 |
| 2023 | $2,728 | $194,900 | $29,200 | $165,700 |
| 2022 | $2,373 | $194,900 | $29,200 | $165,700 |
| 2021 | $622 | $0 | $0 | $0 |
| 2020 | $622 | $0 | $0 | $0 |
| 2019 | $622 | $0 | $0 | $0 |
| 2018 | $541 | $0 | $0 | $0 |
| 2017 | $541 | $0 | $0 | $0 |
| 2016 | $451 | $0 | $0 | $0 |
| 2015 | $432 | $0 | $0 | $0 |
| 2014 | -- | $147,400 | $14,740 | $132,660 |
| 2012 | -- | $19,296 | $608 | $18,688 |
Agents Affiliated with this Home
-

Seller's Agent in 2022
Amy Shelanski
BHHS Fox & Roach
(215) 983-1414
1 in this area
20 Total Sales
-

Buyer's Agent in 2022
Ryan Emanuel
Realty Management Works LLC
(215) 410-1498
2 in this area
62 Total Sales
-

Seller's Agent in 2012
Rachel Rothbard Heller
Coldwell Banker Realty
(215) 901-1279
20 in this area
187 Total Sales
-
M
Buyer's Agent in 2012
MARK DANN
Coldwell Banker Realty
Map
Source: Bright MLS
MLS Number: 1004373664
APN: 888304112
- 2101 Carpenter St Unit A
- 2115 Carpenter St Unit 1
- 2121 Carpenter St Unit 2
- 2113 Montrose St
- 2026 Montrose St
- 2139 League St
- 2126 League St
- 2128 League St
- 2001 Carpenter St Unit B
- 2016 Christian St Unit C
- 2016 Christian St Unit A
- 2224 Kimball St
- 2227 League St
- 2228 Kimball St
- 909 S 20th St Unit 3
- 2230 Kimball St
- 2231 League St
- 2137 Ellsworth St
- 2234 Kimball St
- 2222 Christian St
